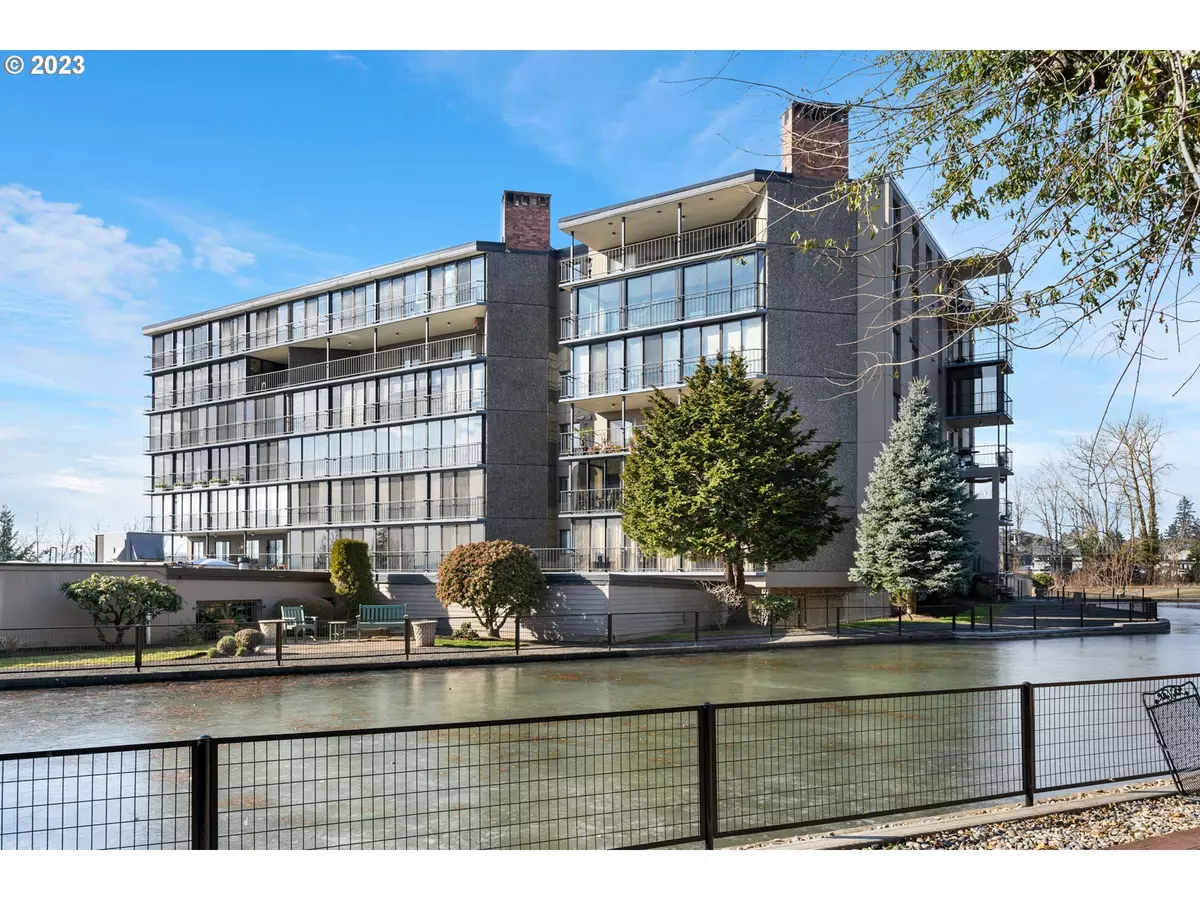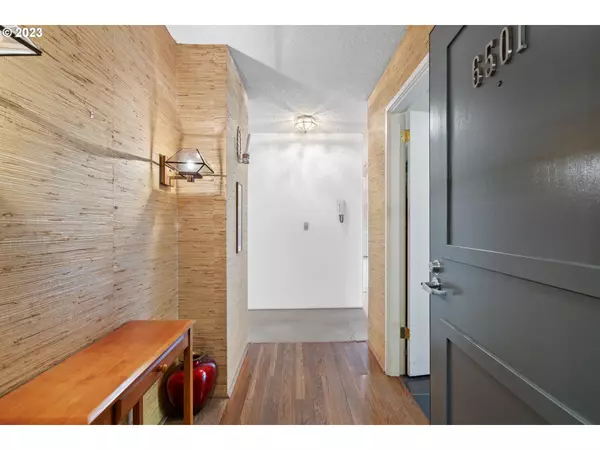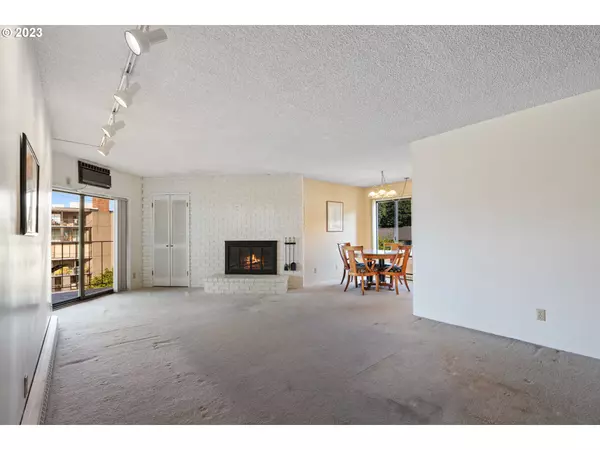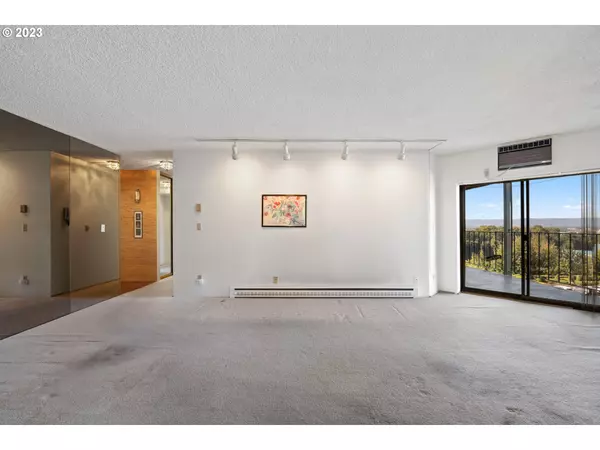Bought with Premiere Property Group, LLC
$337,500
$364,900
7.5%For more information regarding the value of a property, please contact us for a free consultation.
2 Beds
2 Baths
1,252 SqFt
SOLD DATE : 04/17/2024
Key Details
Sold Price $337,500
Property Type Condo
Sub Type Condominium
Listing Status Sold
Purchase Type For Sale
Square Footage 1,252 sqft
Price per Sqft $269
Subdivision Shorewood West
MLS Listing ID 23006551
Sold Date 04/17/24
Style Stories1, Common Wall
Bedrooms 2
Full Baths 2
Condo Fees $1,689
HOA Fees $563/qua
Year Built 1978
Annual Tax Amount $3,705
Tax Year 2023
Property Description
PRICE IMPROVEMENT! Seller is also offering a $5000 concession towards flooring, rate buydown, or buyer's closing costs. Imagine waking up in the morning and drinking your coffee, tea, or hot chocolate on your 5th floor, private, southwest-facing balcony overlooking the Columbia River (you can see the St. John's bridge on a clear day), a peaceful pond with swans, the pool, and beautiful walking trails, complete with dog park. Well, you don't have to imagine- BRING YOUR VISION! This in-demand corner unit is looking for the next owner to come in and make it their oasis! There is access to the patio from both bedrooms and the living area. There is a beautifully remodeled, oversized walk-in shower, and both primary and main bathrooms have radiant floor heat. Enjoy views for days and amenities galore right outside your door! There is a private locked garage deeded to the property and the building's front door is secured. Centrally located to Vancouver Downtown Waterfront, PDX, and Eastside. Building has brand new roof and brand new elevator. Minutes to shopping and eateries and there are also several onsite! You really must see it to understand the beauty and easy lifestyle that await!
Location
State WA
County Clark
Area _13
Rooms
Basement None
Interior
Interior Features Hardwood Floors
Heating Baseboard
Cooling Wall Unit
Fireplaces Number 1
Fireplaces Type Wood Burning
Appliance Dishwasher, Free Standing Range, Free Standing Refrigerator, Tile
Exterior
Parking Features Detached
Garage Spaces 1.0
View Pond, River, Territorial
Roof Type Composition
Garage Yes
Building
Lot Description Commons, Level
Story 1
Sewer Public Sewer
Water Public Water
Level or Stories 1
Schools
Elementary Schools Harney
Middle Schools Mcloughlin
High Schools Fort Vancouver
Others
Senior Community No
Acceptable Financing Cash, Conventional
Listing Terms Cash, Conventional
Read Less Info
Want to know what your home might be worth? Contact us for a FREE valuation!

Our team is ready to help you sell your home for the highest possible price ASAP








