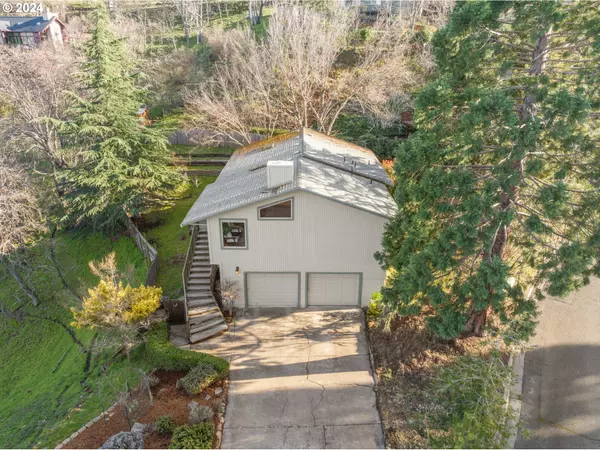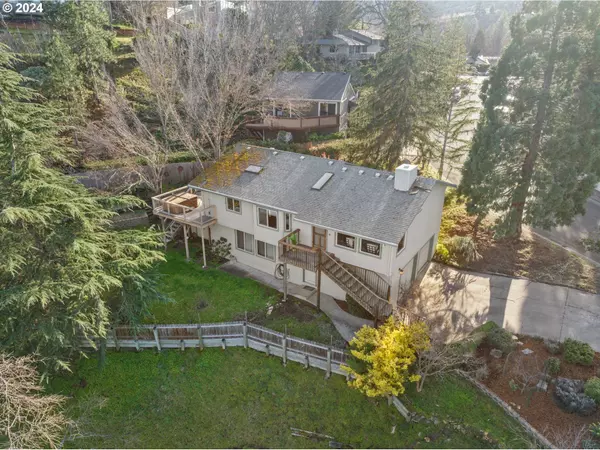Bought with Non Rmls Broker
$552,000
$565,000
2.3%For more information regarding the value of a property, please contact us for a free consultation.
2 Beds
2.1 Baths
2,042 SqFt
SOLD DATE : 04/16/2024
Key Details
Sold Price $552,000
Property Type Single Family Home
Sub Type Single Family Residence
Listing Status Sold
Purchase Type For Sale
Square Footage 2,042 sqft
Price per Sqft $270
MLS Listing ID 24140100
Sold Date 04/16/24
Style Stories2, Contemporary
Bedrooms 2
Full Baths 2
Year Built 1980
Annual Tax Amount $5,483
Tax Year 2023
Lot Size 0.360 Acres
Property Description
This comfortable view home is located in the desirable Wright?s Creek neighborhood & vibrant community of Ashland, Oregon. Situated on a quiet cul-de-sac, in an area of majestic evergreens, you will love the fabulous views of the Siskiyou Range with its prominent view of Grizzly Peak. Open floor plan with abundance of natural light, vaulted wood slat ceiling & wood flooring blend to create a warm & stylish interior. The extraordinary view featured from all of the main living areas creates a special focus for your dining experience. Main level primary suite, bathroom with Corian counters & large tiled shower. Second bedroom & full bath complete the main level. Lower level features a very large multi-purpose/family room, utility closet, ½ bath & storage room or large walk in closet. Double garage is oversized. The rear yard is fully fenced, has a terraced garden area & the yard extends beyond the fencing & includes the large lower sloped yard, great for additional terraced gardens.
Location
State OR
County Jackson
Area _805
Zoning R-1-10
Interior
Interior Features Ceiling Fan, Engineered Hardwood, Garage Door Opener, Hardwood Floors, High Ceilings, Laminate Flooring, Laundry, Skylight, Tile Floor, Vaulted Ceiling, Vinyl Floor, Wallto Wall Carpet, Washer Dryer, Wood Floors
Heating Forced Air, Heat Pump
Cooling Heat Pump
Appliance Dishwasher, Free Standing Range, Free Standing Refrigerator
Exterior
Exterior Feature Deck, Fenced, Free Standing Hot Tub, Sprinkler
Parking Features Attached, Available
Garage Spaces 2.0
View Mountain
Roof Type Composition
Garage Yes
Building
Lot Description Cul_de_sac, Gentle Sloping, Terraced, Trees
Story 2
Foundation Concrete Perimeter, Slab
Sewer Public Sewer
Water Public Water
Level or Stories 2
Schools
Elementary Schools Helman
Middle Schools Ashland
High Schools Ashland
Others
Senior Community No
Acceptable Financing Cash, Conventional, FHA, VALoan
Listing Terms Cash, Conventional, FHA, VALoan
Read Less Info
Want to know what your home might be worth? Contact us for a FREE valuation!

Our team is ready to help you sell your home for the highest possible price ASAP








