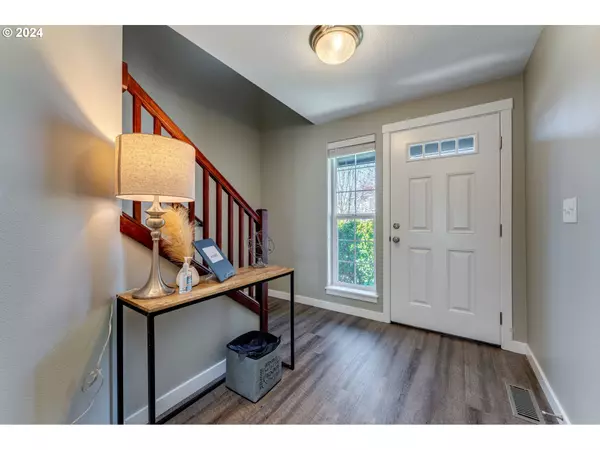Bought with Coldwell Banker Bain
$450,000
$439,997
2.3%For more information regarding the value of a property, please contact us for a free consultation.
3 Beds
2.1 Baths
1,442 SqFt
SOLD DATE : 04/12/2024
Key Details
Sold Price $450,000
Property Type Single Family Home
Sub Type Single Family Residence
Listing Status Sold
Purchase Type For Sale
Square Footage 1,442 sqft
Price per Sqft $312
MLS Listing ID 24236000
Sold Date 04/12/24
Style Stories2
Bedrooms 3
Full Baths 2
Condo Fees $40
HOA Fees $40/mo
Year Built 2007
Annual Tax Amount $3,499
Tax Year 2023
Lot Size 2,613 Sqft
Property Description
Unbelievable Stunning 3 bed, 2.1 bath updated home! Oversized entry welcomes you as you enter. Open kitchen with a wow factor contrast between cabinets and beautiful granite. New appliances with induction range, smudge free ss. fridge and dishwasher stay! All modern colors that are in style. Living room open to dining and kitchen for great entertaining. Nice sized bedrooms with guest bath. Large primary bedroom with walk-in closet and primary bathroom. New trim, new paint, new backsplash, newer carpet and more! New washer and dryer stay! Private backyard with patio and small tool storage. This house is READY TO MOVE IN! Honestly..better than waiting for a new home! Come and view homeownership pride and fall in LOVE today!
Location
State WA
County Clark
Area _21
Zoning R-22
Rooms
Basement Crawl Space
Interior
Interior Features Garage Door Opener, High Speed Internet, Laundry, Vinyl Floor, Wallto Wall Carpet, Washer Dryer
Heating Forced Air
Cooling Central Air
Appliance Convection Oven, Dishwasher, Disposal, Free Standing Range, Free Standing Refrigerator, Granite, Induction Cooktop, Microwave, Plumbed For Ice Maker
Exterior
Exterior Feature Fenced, Patio, Sprinkler, Tool Shed, Yard
Parking Features Attached
Garage Spaces 1.0
Roof Type Composition
Garage Yes
Building
Lot Description Level
Story 2
Foundation Concrete Perimeter
Sewer Public Sewer
Water Public Water
Level or Stories 2
Schools
Elementary Schools Walnut Grove
Middle Schools Gaiser
High Schools Fort Vancouver
Others
Senior Community No
Acceptable Financing Cash, Conventional, FHA, VALoan
Listing Terms Cash, Conventional, FHA, VALoan
Read Less Info
Want to know what your home might be worth? Contact us for a FREE valuation!

Our team is ready to help you sell your home for the highest possible price ASAP








