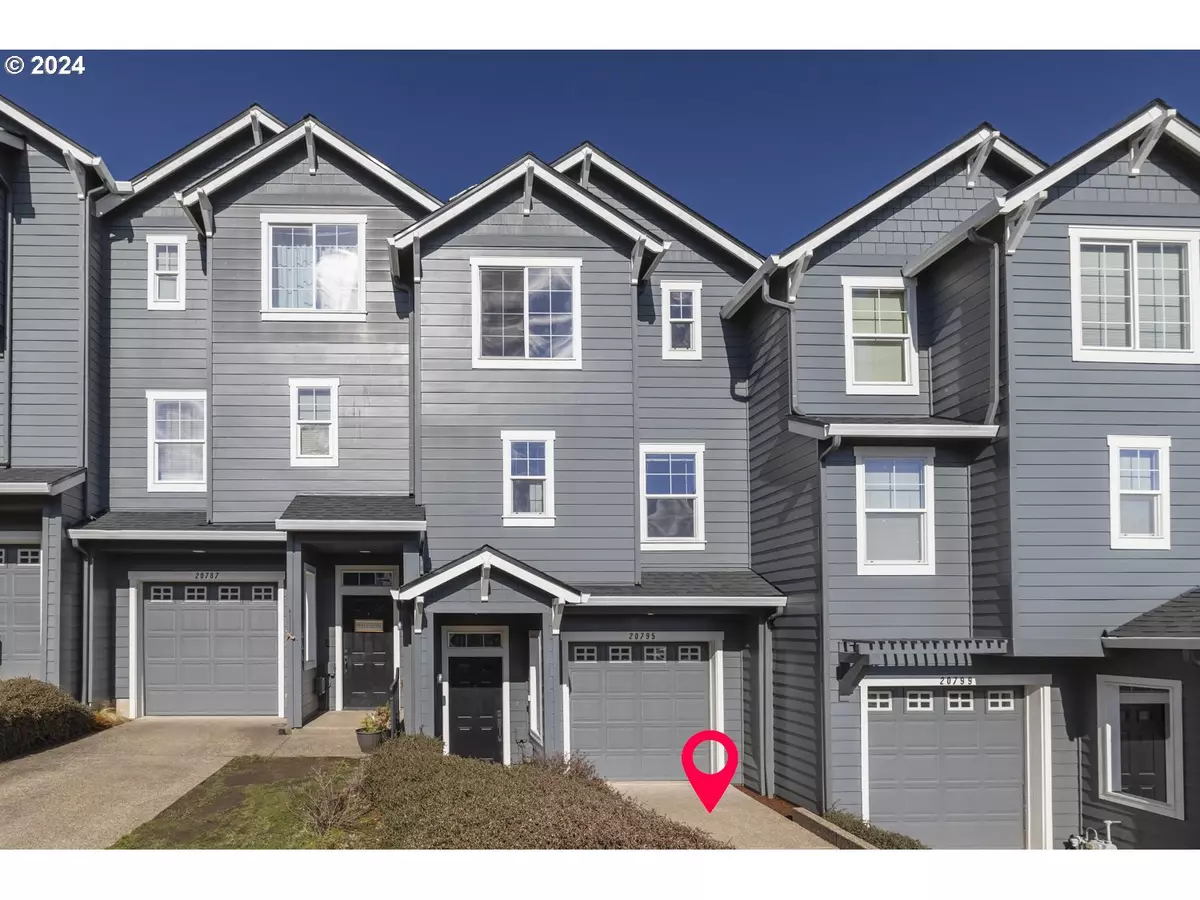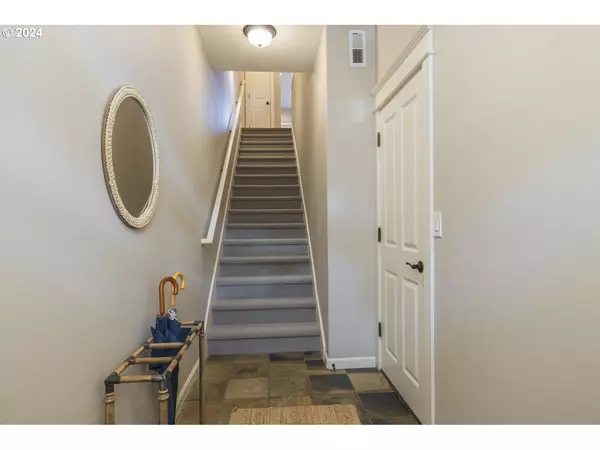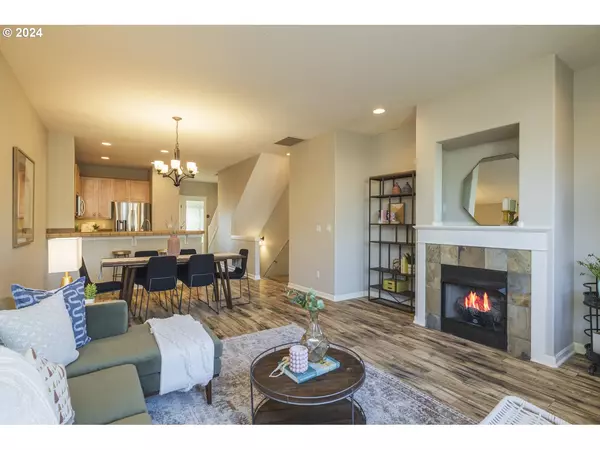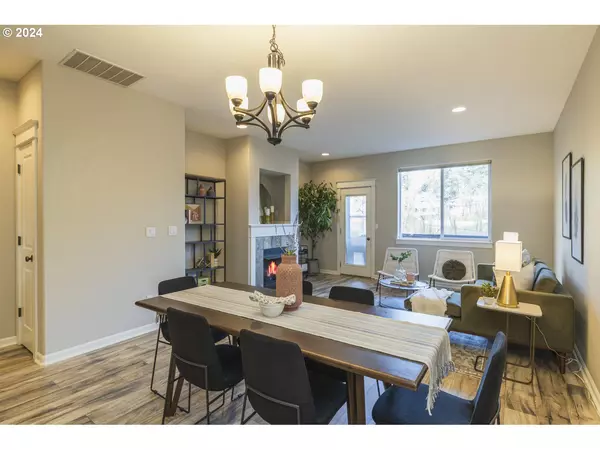Bought with Move Real Estate Inc
$498,000
$485,000
2.7%For more information regarding the value of a property, please contact us for a free consultation.
3 Beds
3 Baths
2,110 SqFt
SOLD DATE : 04/16/2024
Key Details
Sold Price $498,000
Property Type Townhouse
Sub Type Townhouse
Listing Status Sold
Purchase Type For Sale
Square Footage 2,110 sqft
Price per Sqft $236
Subdivision Parker Crest
MLS Listing ID 24396625
Sold Date 04/16/24
Style Townhouse
Bedrooms 3
Full Baths 3
Condo Fees $275
HOA Fees $275/mo
Year Built 2002
Annual Tax Amount $5,595
Tax Year 2023
Lot Size 2,178 Sqft
Property Description
Discover comfort and convenience in this inviting West Linn townhouse. Ideal for everyday living, this home offers a welcoming atmosphere with practical features. The main living area provides ample space for gatherings or quiet evenings, whether you're hosting a BBQ on the deck or enjoying a movie night. The kitchen is well-equipped with modern amenities, including stainless steel Samsung appliances, a Fisher & Paykel double drawer dishwasher, and a pantry for easy storage. The main floor features a bedroom framed by gorgeous french doors-perfect home office, guest room, library, or tv room. With a full bathroom on the main, convenience is at your fingertips. Upstairs, the primary bedroom offers a retreat with its spacious layout, vaulted ceilings, and ensuite bathroom. Relax in the luxurious bathroom, complete with a soaking tub, separate shower, and skylight for natural light. Additional highlights include a laundry area conveniently located on the same floor, a second bedroom with a full ensuite bath, and a walk-in closet. On the ground level next to the tandem garage, you'll find a versatile bonus room perfect for various needs, complete with access to the fended backyard. Situated in desirable West Linn on a quiet street, this townhouse provides easy access to nearby amenities such as grocery stores, dining options, walking trails, and cafes.
Location
State OR
County Clackamas
Area _147
Rooms
Basement None
Interior
Interior Features Ceiling Fan, Garage Door Opener, High Ceilings, High Speed Internet, Laminate Flooring, Laundry, Skylight, Slate Flooring, Vaulted Ceiling, Wallto Wall Carpet, Washer Dryer
Heating Forced Air
Cooling Central Air
Fireplaces Number 1
Fireplaces Type Gas
Appliance Dishwasher, Disposal, E N E R G Y S T A R Qualified Appliances, Free Standing Gas Range, Free Standing Refrigerator, Microwave, Pantry, Plumbed For Ice Maker, Stainless Steel Appliance, Tile
Exterior
Exterior Feature Deck, Fenced, Garden, Patio, Porch, Yard
Parking Features Tandem
Garage Spaces 2.0
View Territorial, Trees Woods
Roof Type Composition
Garage Yes
Building
Lot Description Level
Story 3
Foundation Concrete Perimeter
Sewer Public Sewer
Water Public Water
Level or Stories 3
Schools
Elementary Schools Sunset
Middle Schools Rosemont Ridge
High Schools West Linn
Others
Senior Community No
Acceptable Financing Cash, Conventional, FHA, VALoan
Listing Terms Cash, Conventional, FHA, VALoan
Read Less Info
Want to know what your home might be worth? Contact us for a FREE valuation!

Our team is ready to help you sell your home for the highest possible price ASAP








