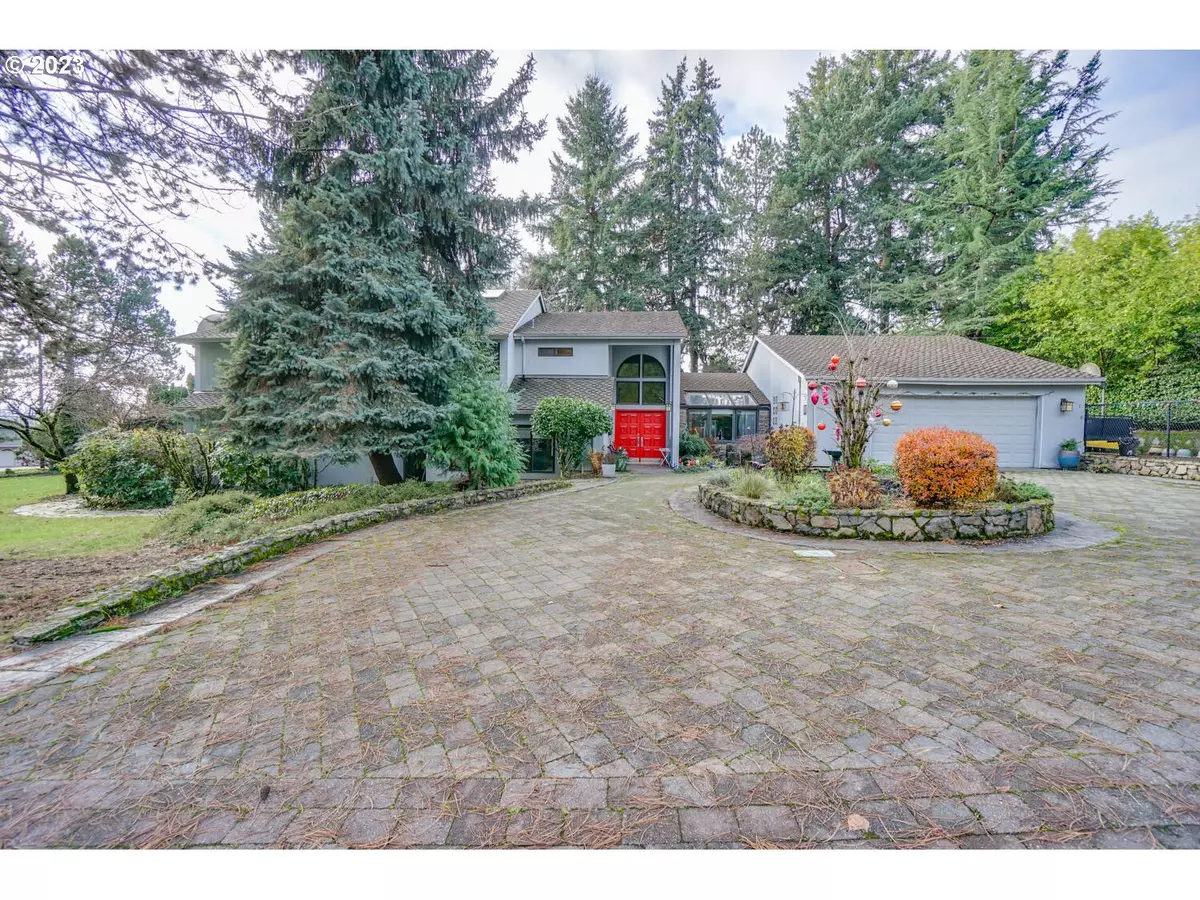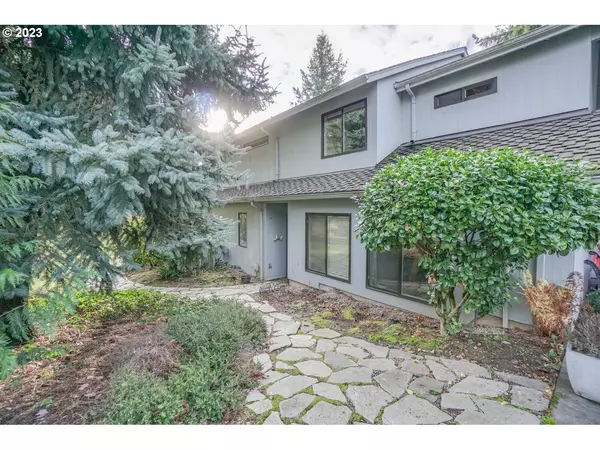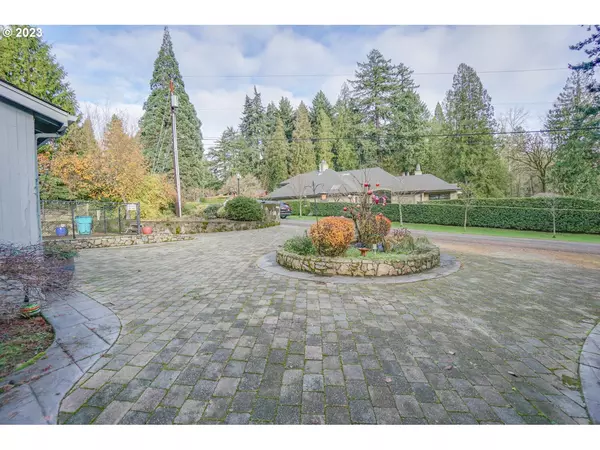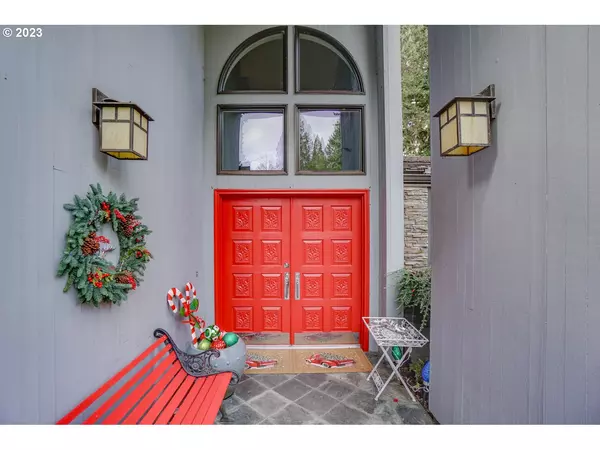Bought with Berkshire Hathaway HomeServices NW Real Estate
$930,000
$950,000
2.1%For more information regarding the value of a property, please contact us for a free consultation.
3 Beds
3.1 Baths
3,958 SqFt
SOLD DATE : 04/15/2024
Key Details
Sold Price $930,000
Property Type Single Family Home
Sub Type Single Family Residence
Listing Status Sold
Purchase Type For Sale
Square Footage 3,958 sqft
Price per Sqft $234
MLS Listing ID 23572857
Sold Date 04/15/24
Style Stories2, Daylight Ranch
Bedrooms 3
Full Baths 3
Year Built 1977
Annual Tax Amount $8,955
Tax Year 2023
Lot Size 0.350 Acres
Property Description
Take your time to walk through this magical home. At every turn there is a wonderful design surprise. Architecturally framed views from family room through the dining room and on to the living room. Beautiful, lighted barrel ceiling in the dining room with lots of natural light too. Open kitchen with granite counters, wine cooler, 2 dishwashers, bar area with sink and heated tile floor. Oak floor family room w/wood burning, custom-designed Camas basalt stone fireplace with gas starter and built in bookcases. Mudroom with 1/2 bath and storage. Formal dining with awesome barrel ceiling, tile floors and French doors to patio. Sunken living room with high ceilings and special design 2nd burn wood fireplace for max environmental concerns. A light and bright sunroom with stone floors. Laundry room. Bonus game room, recreation, exercise or music room. Upstairs, two office areas with real oak wood flooring in both and a full bathroom. One side has a Murphy bed for bonus bedroom sleepovers. Primary bedroom suite has a balcony and peekaboo river views. Primary bath has a sunken tub with barrel ceiling, marble top design counters. His and hers sinks and walk-in closets. Garage with EV charging. Plenty of room for your RV. All of this centrally located to Hwy 14; 10 mins to Portland airport and 205 Cascade Station shopping. All health care needs and Peace Health hospital are close by. Close to a large park and ride central bus station. Come and enjoy. While you are enjoying, buy it for a lifetime of enjoyment !! Seller will offer credit for backyard restoration negotiated as part of the sale.
Location
State WA
County Clark
Area _23
Zoning R-4
Rooms
Basement Crawl Space, Daylight
Interior
Interior Features Ceiling Fan, Garage Door Opener, Granite, Heated Tile Floor, High Ceilings, High Speed Internet, Jetted Tub, Laundry, Marble, Tile Floor, Vaulted Ceiling, Wallto Wall Carpet, Water Purifier
Heating Ductless, Forced Air, Heat Pump
Cooling Heat Pump
Fireplaces Number 2
Fireplaces Type Gas, Wood Burning
Appliance Builtin Oven, Builtin Range, Builtin Refrigerator, Convection Oven, Dishwasher, Disposal, Gas Appliances, Island, Microwave, Pantry, Tile
Exterior
Exterior Feature Deck, Fenced, Outbuilding, Patio, R V Parking, R V Boat Storage, Sprinkler, Workshop, Yard
Parking Features Attached
Garage Spaces 2.0
View River, Territorial, Trees Woods
Roof Type Composition
Garage Yes
Building
Lot Description Cul_de_sac, Level, Private, Trees
Story 2
Foundation Concrete Perimeter
Sewer Public Sewer
Water Public Water
Level or Stories 2
Schools
Elementary Schools Ellsworth
Middle Schools Wy East
High Schools Mountain View
Others
Senior Community No
Acceptable Financing Cash, Conventional
Listing Terms Cash, Conventional
Read Less Info
Want to know what your home might be worth? Contact us for a FREE valuation!

Our team is ready to help you sell your home for the highest possible price ASAP








