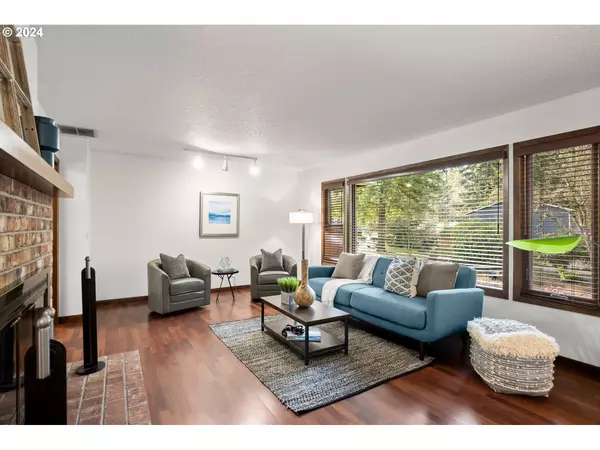Bought with Windermere Realty Trust
$525,000
$499,000
5.2%For more information regarding the value of a property, please contact us for a free consultation.
2 Beds
2 Baths
1,347 SqFt
SOLD DATE : 04/11/2024
Key Details
Sold Price $525,000
Property Type Single Family Home
Sub Type Single Family Residence
Listing Status Sold
Purchase Type For Sale
Square Footage 1,347 sqft
Price per Sqft $389
Subdivision Hartwood Hylands
MLS Listing ID 24366936
Sold Date 04/11/24
Style Stories1, Ranch
Bedrooms 2
Full Baths 2
Year Built 1975
Annual Tax Amount $5,000
Tax Year 2023
Lot Size 8,712 Sqft
Property Description
Charming One Level Home Surrounded by Beautiful Greenery. Well maintained in the desirable Hartwood Hylands. Gorgeous hardwood floors throughout. Updates include new light fixtures, interior paint, updated kitchen, and windows and sliding door. Warm and Inviting Formal Living with fireplace, hardwood floors and over size windows. Light and Bright, Open plan kitchen and family room with skylights, vaulted ceilings, and abundant Natural light. The kitchen offers quartz counters, stainless steel appliances, built in double ovens, and cook top, refrigerator, island, pantry, breakfast nook, cherry stained cabinets, wine rack, and newer light fixtures. The family room features a dual side fireplace, and slider opens to Trex deck with bench seating, hot tub, fenced back yard with mature landscaping. Primary suite and bath with step in shower, and vanity. Spacious Second bedroom w/ updated hall bath faucet, Bianco hexagon marble mosaic floor, lighting fixture. Laundry room with front loading washer and dryer included. Workspace with built-in desk and storage. Newer Heat pump, Oversize two car garage with cabinets. Newer roof, Leaf Guard gutters. Wired Tool Shed, Hot Tub, Covered Patio, Garden Boxes, Minutes to trails, shopping, restaurants, entertainment and conveniently located close to Nike and Intel. MUST SEE! OPEN HOUSE MARCH 9 SAT 1-3PM, MARCH 10, SUN 1-3PM
Location
State OR
County Washington
Area _150
Rooms
Basement Crawl Space
Interior
Interior Features Engineered Hardwood, Garage Door Opener, Laundry, Quartz, Tile Floor, Washer Dryer
Heating Heat Pump
Cooling Heat Pump
Fireplaces Number 1
Appliance Builtin Oven, Builtin Range, Dishwasher, Disposal, Double Oven, Free Standing Refrigerator, Island, Pantry, Plumbed For Ice Maker, Quartz, Stainless Steel Appliance
Exterior
Exterior Feature Covered Patio, Deck, Fenced, Free Standing Hot Tub, Garden, Patio, Porch, Tool Shed, Yard
Parking Features Attached
Garage Spaces 2.0
Roof Type Composition
Garage Yes
Building
Lot Description Private, Trees
Story 1
Foundation Concrete Perimeter, Pillar Post Pier
Sewer Public Sewer
Water Public Water
Level or Stories 1
Schools
Elementary Schools Sexton Mountain
Middle Schools Highland Park
High Schools Mountainside
Others
Senior Community No
Acceptable Financing Cash, Conventional, FHA, VALoan
Listing Terms Cash, Conventional, FHA, VALoan
Read Less Info
Want to know what your home might be worth? Contact us for a FREE valuation!

Our team is ready to help you sell your home for the highest possible price ASAP








