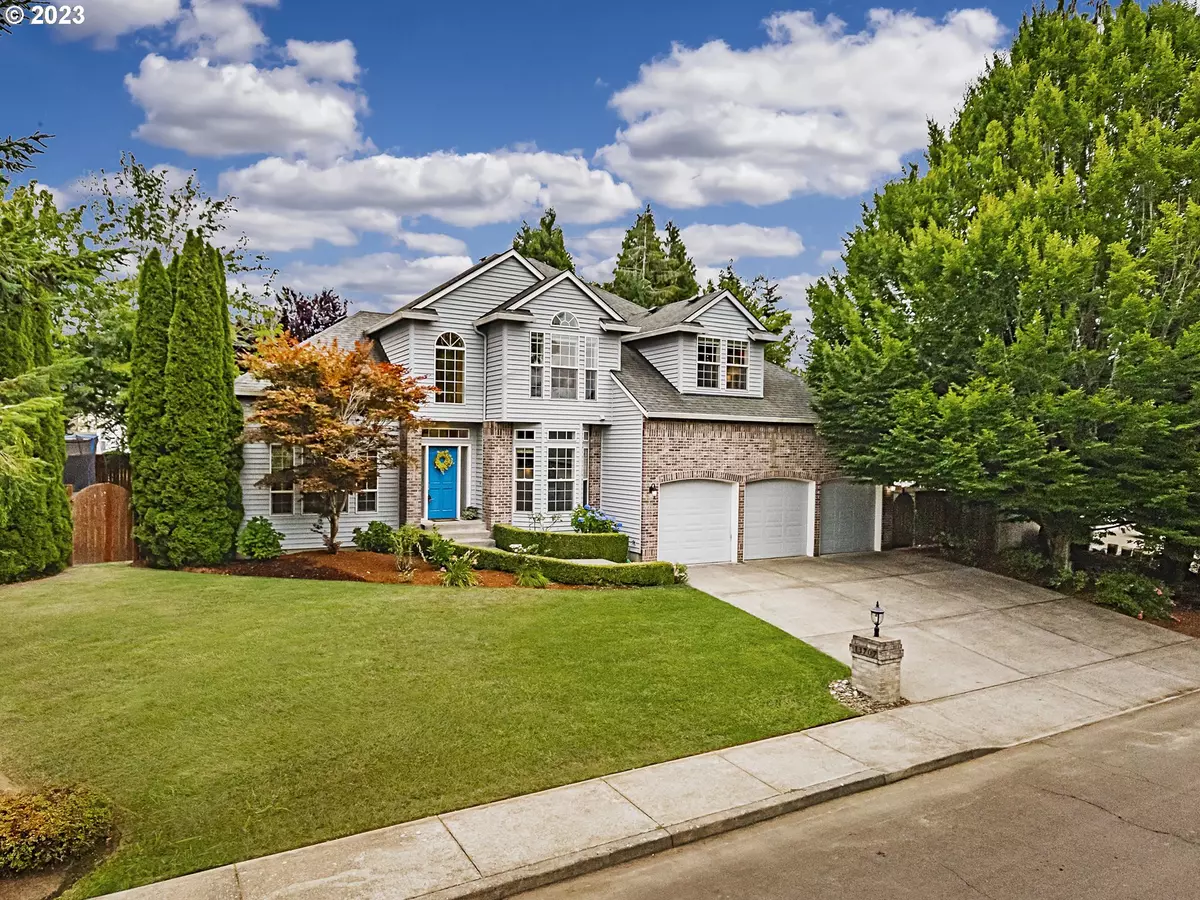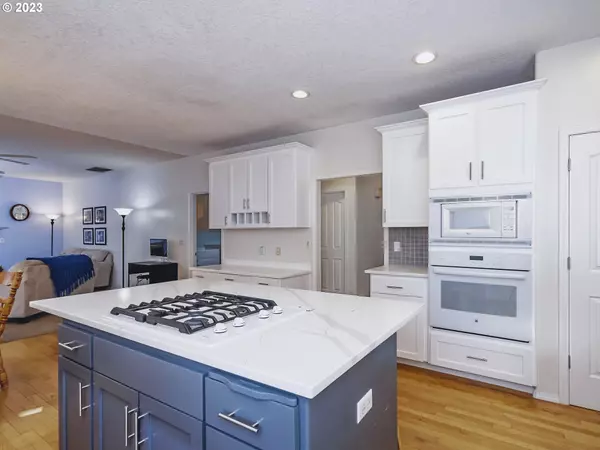Bought with Cascadia Real Estate Group
$778,000
$795,000
2.1%For more information regarding the value of a property, please contact us for a free consultation.
4 Beds
2.1 Baths
2,975 SqFt
SOLD DATE : 04/11/2024
Key Details
Sold Price $778,000
Property Type Single Family Home
Sub Type Single Family Residence
Listing Status Sold
Purchase Type For Sale
Square Footage 2,975 sqft
Price per Sqft $261
MLS Listing ID 24466987
Sold Date 04/11/24
Style Stories2, Custom Style
Bedrooms 4
Full Baths 2
Condo Fees $25
HOA Fees $25/mo
Year Built 1996
Annual Tax Amount $6,813
Tax Year 2023
Lot Size 10,454 Sqft
Property Description
Welcome to this beautiful home in the sought after Ashley Heights neighborhood. Take a look at the gorgeous new kitchen and bath upgrades! You'll love the fabulous newly upgraded kitchen with quartz counters and island, wall oven and microwave, gas stove, fridge and pantry. Four bedrooms plus a den means space for everyone! Other features include hardwood floors, soaring entry, gas fireplace, 3-car garage, coffered ceilings & wainscoting. Light & bright with many large windows and high ceilings. Primary bedroom features walk in closet and bath with beautiful new tile walk-in shower, oversize tub & double sinks. There's even a shiny new hot water heater! Step outside and enjoy the nearly quarter acre lot, oversize deck, mature landscaping, fenced back yard & playhouse! Walk to parks and trails. Roof only 6 years old! Most appliances also newer & fridge, washer & dryer stay. Highly rated schools. 1-Year Home Warranty provided for peace of mind. This is the one!
Location
State WA
County Clark
Area _43
Rooms
Basement Crawl Space
Interior
Interior Features Ceiling Fan, Central Vacuum, Garage Door Opener, Hardwood Floors, High Ceilings, High Speed Internet, Jetted Tub, Laundry, Wainscoting, Wallto Wall Carpet
Heating Forced Air
Cooling Central Air
Fireplaces Number 1
Fireplaces Type Gas
Appliance Builtin Oven, Convection Oven, Cook Island, Cooktop, Dishwasher, Disposal, Free Standing Refrigerator, Gas Appliances, Island, Microwave, Pantry, Plumbed For Ice Maker, Quartz, Tile
Exterior
Exterior Feature Deck, Fenced, Sprinkler, Yard
Parking Features Attached
Garage Spaces 3.0
View Trees Woods
Roof Type Composition
Garage Yes
Building
Lot Description Corner Lot, Level
Story 2
Sewer Public Sewer
Water Public Water
Level or Stories 2
Schools
Elementary Schools Felida
Middle Schools Jefferson
High Schools Skyview
Others
Senior Community No
Acceptable Financing Cash, Conventional, FHA, VALoan
Listing Terms Cash, Conventional, FHA, VALoan
Read Less Info
Want to know what your home might be worth? Contact us for a FREE valuation!

Our team is ready to help you sell your home for the highest possible price ASAP








