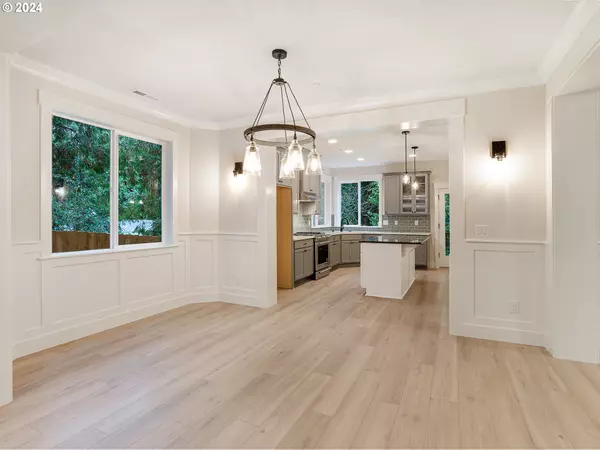Bought with Coldwell Banker Bain
$989,900
$989,900
For more information regarding the value of a property, please contact us for a free consultation.
4 Beds
2.1 Baths
2,737 SqFt
SOLD DATE : 04/05/2024
Key Details
Sold Price $989,900
Property Type Single Family Home
Sub Type Single Family Residence
Listing Status Sold
Purchase Type For Sale
Square Footage 2,737 sqft
Price per Sqft $361
Subdivision Maplewood
MLS Listing ID 24559919
Sold Date 04/05/24
Style Stories2, Traditional
Bedrooms 4
Full Baths 2
Year Built 2023
Annual Tax Amount $3,198
Tax Year 2023
Lot Size 6,969 Sqft
Property Description
Gorgeous New Construction home on Unprecedented 0.16 acre lot with protected green space views near The Village! Vintage-detailing meets modern charm + new construction peace of mind with this gorgeous, detached home in this idyllic SW Maplewood location just blocks to Multnomah Village where new construction is seldom seen, especially of this caliber of finish! Traditional design + elegant features grace this open concept home boasting high-end details, expansive windows providing an abundance of natural light + welcoming atmosphere while being tucked away in a quiet, forested setting. Hard surface flooring, extensive built-ins + millwork including wainscoting + box-beam ceilings are an extra touch further enhancing this gorgeous home! The chefs kitchen showcases slab counters, eat-island + high-end stainless steel appliances including gas-rage + coveted pantry! Upstairs enjoy hard surface flooring throughout and French doors into both the primary bedroom + bonus room with thoughtful + spacious floor plan which provides a kitchenette with slab counters + dishwasher! Primary bedroom boasts coffered ceiling, wrapped windows, walk-in closet with expansive built-ins and en-suite with soaking tub, shower + dual vanity; making for a luxurious oasis! Outside boasts an equal caliber of tasteful finishes with front + back covered porches each featuring cedar-detailed tongue+groove ceilings, pull through garage, full irrigation, fencing, + yard accent lighting with gorgeous treed setting + dedicated green space! All the upgrades already included with astonishing care + detail! Phenomenal proximity to Gabriel Park + Multnomah Villages quaint shops + restaurants accompany this sizable + hard-to-find home! Offered with a Builder Warranty and 2-10 Warranty!
Location
State OR
County Multnomah
Area _148
Zoning R7
Rooms
Basement Crawl Space
Interior
Interior Features Ceiling Fan, Garage Door Opener, High Ceilings, Laundry, Tile Floor
Heating Forced Air
Fireplaces Number 1
Fireplaces Type Gas
Appliance Dishwasher, Disposal, Gas Appliances, Island, Pantry, Plumbed For Ice Maker, Range Hood, Stainless Steel Appliance, Tile
Exterior
Exterior Feature Covered Patio, Fenced, Yard
Parking Features Attached, Oversized
Garage Spaces 2.0
View Trees Woods
Roof Type Composition
Garage Yes
Building
Lot Description Trees
Story 2
Foundation Concrete Perimeter
Sewer Public Sewer
Water Public Water
Level or Stories 2
Schools
Elementary Schools Maplewood
Middle Schools Jackson
High Schools Ida B Wells
Others
Senior Community No
Acceptable Financing Cash, Conventional
Listing Terms Cash, Conventional
Read Less Info
Want to know what your home might be worth? Contact us for a FREE valuation!

Our team is ready to help you sell your home for the highest possible price ASAP








