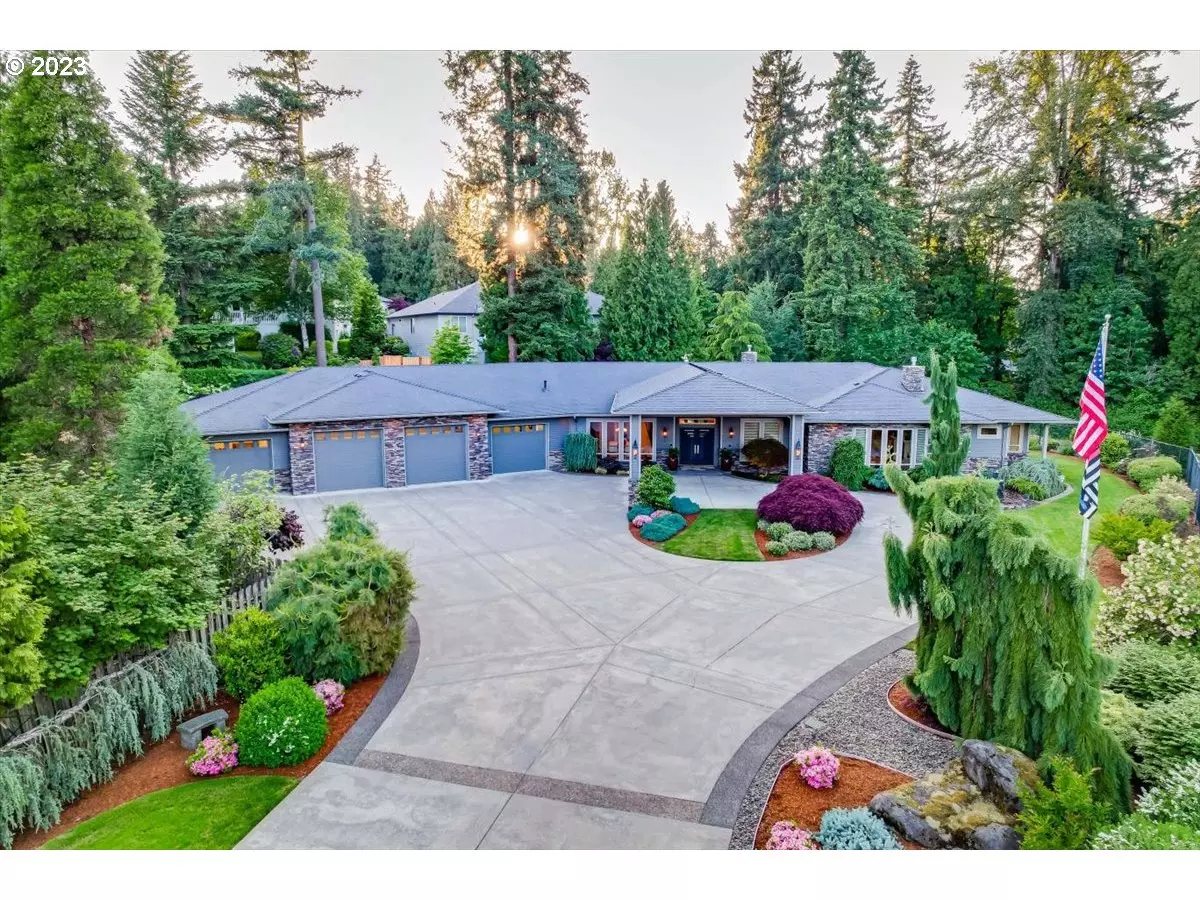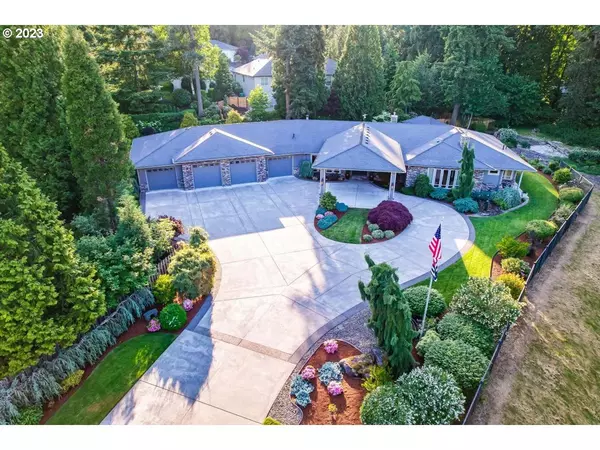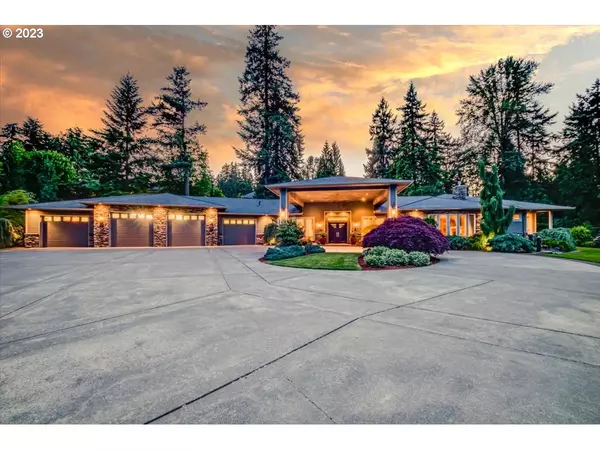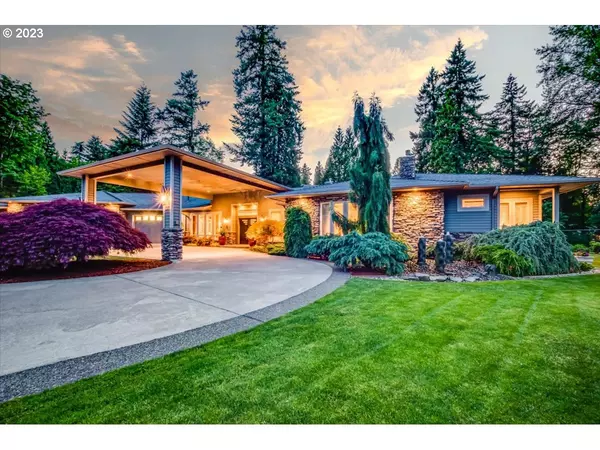Bought with John L Scott Portland SW
$1,555,271
$1,659,000
6.3%For more information regarding the value of a property, please contact us for a free consultation.
3 Beds
3.2 Baths
4,068 SqFt
SOLD DATE : 04/05/2024
Key Details
Sold Price $1,555,271
Property Type Single Family Home
Sub Type Single Family Residence
Listing Status Sold
Purchase Type For Sale
Square Footage 4,068 sqft
Price per Sqft $382
MLS Listing ID 23367342
Sold Date 04/05/24
Style Stories1, Ranch
Bedrooms 3
Full Baths 3
Condo Fees $350
HOA Fees $29/ann
Year Built 2004
Annual Tax Amount $14,292
Tax Year 2022
Lot Size 0.890 Acres
Property Description
Step into the lap of luxury with this stunning 3 bed, 5 bath home, complete with a primary suite that is truly awe-inspiring. As soon as you enter the spacious bedroom, large windows flood the space with natural light creating a warm and comfortable atmosphere. This space boasts a stunning center wall that commands attention with its artistic design. Complete with a gas fireplace, a tastefully appointed granite hearth, and a fully encased mantle, it is a true standout feature. The cherry cabinets and high-end finishes add elegance to the room. The primary bathroom is equipped with a heated towel bar and a sunken jacuzzi tub. But the true crown jewel of this suite is the spacious primary closet that is fit for a king or queen. The wardrobe boasts cherry cabinets, allowing for an organized and stylish space. Indulge in luxury living with our gourmet kitchen that sets the stage for lavish entertaining. Featuring all built-in appliances, cherry custom cabinets, island and pantry. Our large and spacious family room is designed with custom cherry built-ins, giving you ample storage. Enjoy beautiful natural light filtering through the hardwired remote Hunter Douglas Silhouette window coverings. The cozy ambiance created by the gas fireplace is perfect for relaxing with loved ones on a chilly evening. There is a full wet bar which has a door for easy access to the outside patio. The bar includes a refrigerator, sink and ice maker. Step outside from the wet bar leading you to the exterior covered patio, featuring gas start wood-burning fireplace and built-in gas BBQ. This home features 18 hardwired Hunter Douglas silhouette window coverings, Hunter Douglas wooden blinds, and custom European fabrics, all adding to the sophistication and luxury of this home. Additionally, the home features an attached 2600 sqft garage that can house up to 9 cars, making it the perfect oasis for car enthusiasts. SEE VIDEO TOUR LINKS!
Location
State OR
County Multnomah
Area _144
Rooms
Basement Crawl Space
Interior
Interior Features Garage Door Opener, Granite, High Ceilings, High Speed Internet, Jetted Tub, Laundry, Tile Floor, Wallto Wall Carpet
Heating Forced Air, Zoned
Cooling Central Air
Fireplaces Number 3
Fireplaces Type Gas, Wood Burning
Appliance Appliance Garage, Builtin Oven, Builtin Range, Builtin Refrigerator, Dishwasher, Disposal, Gas Appliances, Island, Microwave, Pantry, Plumbed For Ice Maker, Stainless Steel Appliance, Tile
Exterior
Exterior Feature Builtin Barbecue, Covered Patio, Fenced, Outdoor Fireplace, Patio, Raised Beds, Sprinkler, Yard
Parking Features Attached, ExtraDeep, Oversized
Garage Spaces 9.0
Waterfront Description Creek
View Creek Stream, Lake
Roof Type Composition
Garage Yes
Building
Lot Description Level, Private, Trees
Story 1
Foundation Concrete Perimeter
Sewer Public Sewer
Water Public Water
Level or Stories 1
Schools
Elementary Schools East Gresham
Middle Schools Dexter Mccarty
High Schools Gresham
Others
Senior Community No
Acceptable Financing Cash, Conventional, VALoan
Listing Terms Cash, Conventional, VALoan
Read Less Info
Want to know what your home might be worth? Contact us for a FREE valuation!

Our team is ready to help you sell your home for the highest possible price ASAP








