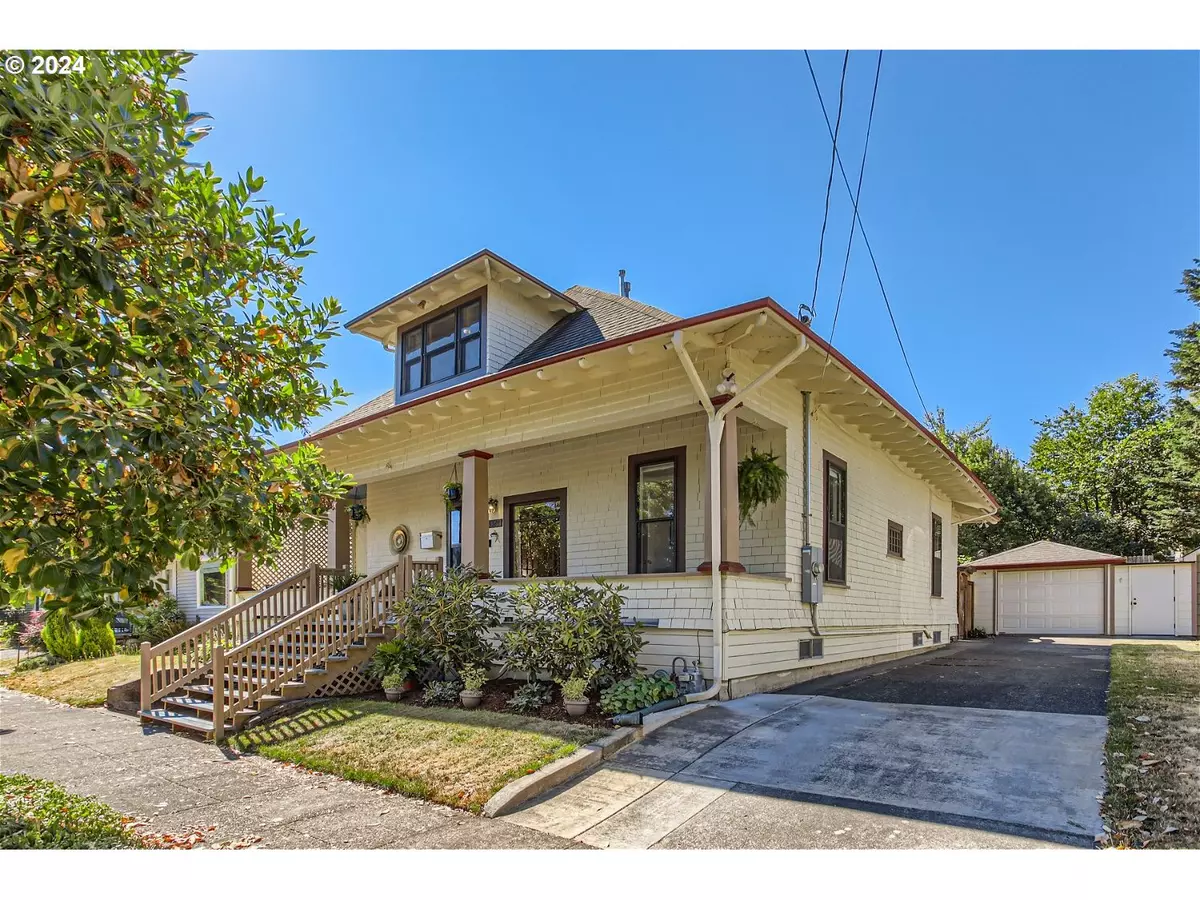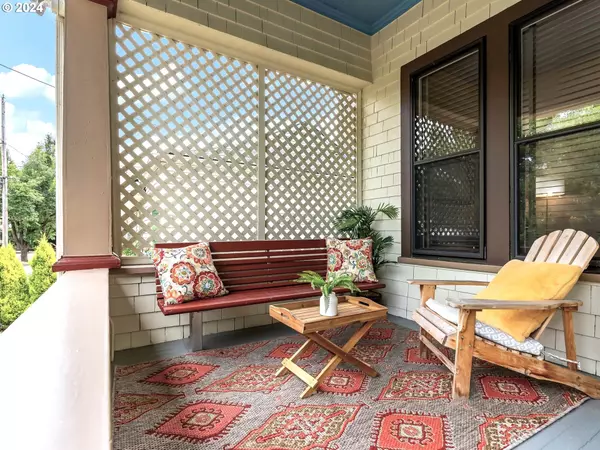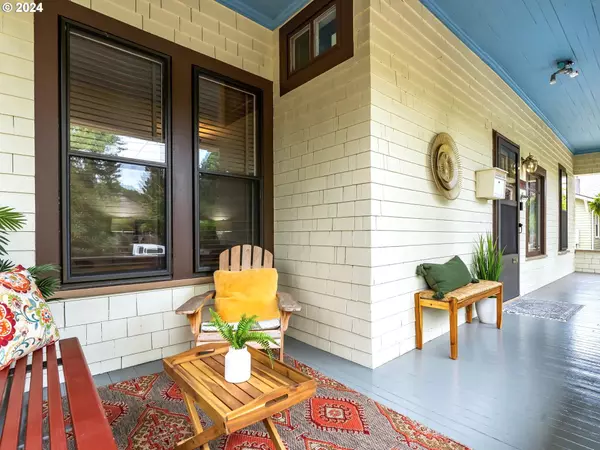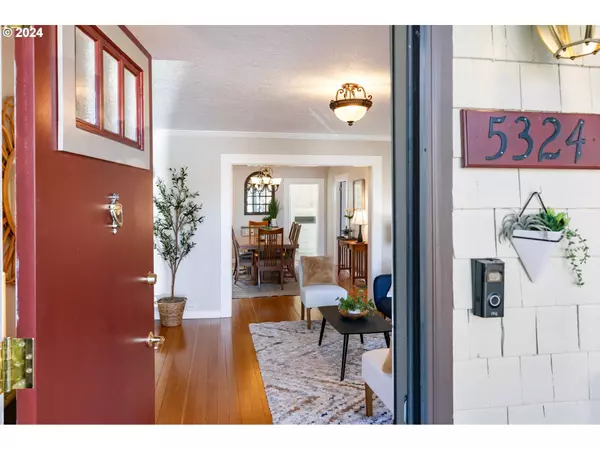Bought with Neighbors Realty
$765,000
$769,900
0.6%For more information regarding the value of a property, please contact us for a free consultation.
4 Beds
2 Baths
2,843 SqFt
SOLD DATE : 04/02/2024
Key Details
Sold Price $765,000
Property Type Single Family Home
Sub Type Single Family Residence
Listing Status Sold
Purchase Type For Sale
Square Footage 2,843 sqft
Price per Sqft $269
Subdivision North Tabor
MLS Listing ID 24095455
Sold Date 04/02/24
Style Bungalow, Farmhouse
Bedrooms 4
Full Baths 2
Year Built 1890
Annual Tax Amount $5,045
Tax Year 2023
Lot Size 5,662 Sqft
Property Description
Offering the perfect blend of character and modern updates in all the right places, this broad-shouldered home's flexible floor plan has it all. Featuring 4 bedrooms/2 bathrooms, including a spacious upper-level primary suite that feels like a sanctuary (complete with a hidden room located behind a secret bookcase door), and a main level featuring a large bedroom/den, 2 additional bedrooms, a beautifully renovated kitchen w/ tons of storage, plus main floor laundry and even a light-filled sunroom that you didn't know you needed - all centered around an inviting living room and dining room that are truly are the heart of this home. The lower level offers additional living space, a bonus room, storage space + a craft/workshop room perfect for your next project. Or, if you prefer to tinker away from the house, you will appreciate the oversized detached garage w/ extra storage and a workshop space. This historic home has been updated from its foundation on up. including an upgraded 200 amp panel & meter, newly finished primary suite, newer efficient furnace, water heater, plumbing, electrical & so much more!Nestled on a quiet and picturesque tree-line street, and conveniently located, this property offers the best of both indoor + outdoor living. From the charming wrap-around front porch to the large covered back deck overlooking a private backyard paradise- this is a great place to call HOME! [Home Energy Score = 3. HES Report at https://rpt.greenbuildingregistry.com/hes/OR10219186]
Location
State OR
County Multnomah
Area _142
Rooms
Basement Exterior Entry, Full Basement, Partially Finished
Interior
Interior Features Floor3rd, Ceiling Fan, Concrete Floor, Hardwood Floors, High Ceilings, Hookup Available, Laminate Flooring, Laundry, Luxury Vinyl Tile, Quartz, Reclaimed Material, Skylight, Tile Floor, Vaulted Ceiling, Vinyl Floor, Wainscoting, Wallto Wall Carpet, Wood Floors
Heating Forced Air95 Plus, Mini Split
Cooling Mini Split
Appliance Dishwasher, Disposal, Free Standing Gas Range, Free Standing Refrigerator, Gas Appliances, Plumbed For Ice Maker, Quartz, Solid Surface Countertop, Stainless Steel Appliance
Exterior
Exterior Feature Covered Deck, Covered Patio, Deck, Fenced, Garden, Patio, Porch, Raised Beds, R V Parking, Security Lights, Storm Door, Tool Shed, Workshop, Yard
Parking Features Detached, Oversized
Garage Spaces 1.0
Roof Type Composition
Garage Yes
Building
Lot Description Level
Story 3
Foundation Concrete Perimeter
Sewer Public Sewer
Water Public Water
Level or Stories 3
Schools
Elementary Schools Glencoe
Middle Schools Mt Tabor
High Schools Franklin
Others
Senior Community No
Acceptable Financing Cash, Conventional, FHA, VALoan
Listing Terms Cash, Conventional, FHA, VALoan
Read Less Info
Want to know what your home might be worth? Contact us for a FREE valuation!

Our team is ready to help you sell your home for the highest possible price ASAP









