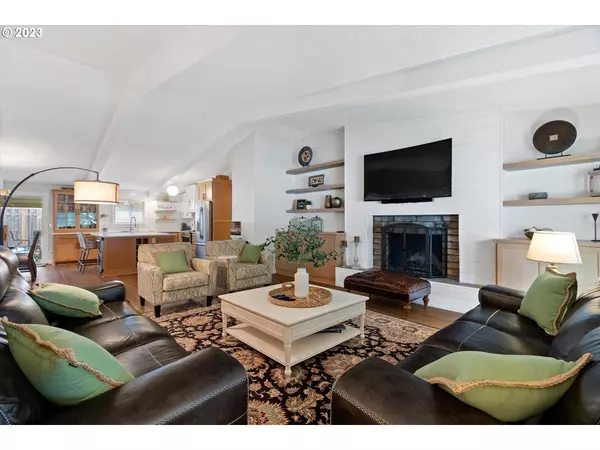Bought with Keller Williams Realty Portland Elite
$565,000
$576,000
1.9%For more information regarding the value of a property, please contact us for a free consultation.
4 Beds
3 Baths
2,487 SqFt
SOLD DATE : 03/27/2024
Key Details
Sold Price $565,000
Property Type Single Family Home
Sub Type Single Family Residence
Listing Status Sold
Purchase Type For Sale
Square Footage 2,487 sqft
Price per Sqft $227
MLS Listing ID 24327229
Sold Date 03/27/24
Style Stories1, Ranch
Bedrooms 4
Full Baths 3
Condo Fees $24
HOA Fees $24/mo
Year Built 1975
Annual Tax Amount $4,856
Tax Year 2023
Lot Size 8,712 Sqft
Property Description
Stunning Single-Level Home w/2 Owners Suites and Modern updates, on a corner lot next to a park & RV parking! Check out the list of updates for this home! This dream home is nestled next to a serene park, offering one level living. This spacious 5-bedroom, 3-bathroom gem boasts an array of great features and upgrades! With 5 Bedrooms & 3 baths there is plenty of room for a growing family, guests, or a home office. This open Floor Plan with vaulted beam ceilings makes the spacious living area flow seamlessly from room to room. New Kitchen to Prepare culinary delights in style with state-of-the-art appliances and chic cabinets, beverage refrig and lighted pantry. Home has A/C, newer furnace & roof. New Windows throughout so you can enjoy abundant natural light and energy efficiency. The two owners suites offer a private retreat for you and your loved ones, each featuring an on-suite bathroom for ultimate comfort and convenience. Great for multigenerational living or accommodating guests. The additional bedrooms are versatile, offering endless possibilities. Outside, the covered patio provides the perfect setting for outdoor gatherings or barbecues. With RV parking you'll have space for all your toys and adventures. Or step next door to the neighborhood park with club house, pool, basketball & volleyball courts. See attached list for all updates done to this house. Buyer could not close, so their loss is your gain. All inspections done, FHA appraisal came in at 585k so save $$, time, and have instant equity in this move in ready home. Would make a great foster care home also!
Location
State OR
County Multnomah
Area _144
Rooms
Basement Crawl Space
Interior
Interior Features Garage Door Opener, Vaulted Ceiling, Wallto Wall Carpet, Washer Dryer
Heating Forced Air
Cooling Central Air
Fireplaces Number 1
Fireplaces Type Wood Burning
Appliance Dishwasher, Disposal, Gas Appliances, Granite, Island, Pantry, Plumbed For Ice Maker, Stainless Steel Appliance, Wine Cooler
Exterior
Exterior Feature Covered Patio, Fenced, R V Parking, R V Boat Storage, Sprinkler, Yard
Parking Features Attached
Garage Spaces 2.0
Roof Type Composition
Garage Yes
Building
Lot Description Commons, Corner Lot, Private
Story 1
Foundation Concrete Perimeter
Sewer Public Sewer
Water Public Water
Level or Stories 1
Schools
Elementary Schools Kelly Creek
Middle Schools West Orient
High Schools Sam Barlow
Others
Senior Community No
Acceptable Financing Cash, Conventional, FHA, VALoan
Listing Terms Cash, Conventional, FHA, VALoan
Read Less Info
Want to know what your home might be worth? Contact us for a FREE valuation!

Our team is ready to help you sell your home for the highest possible price ASAP








