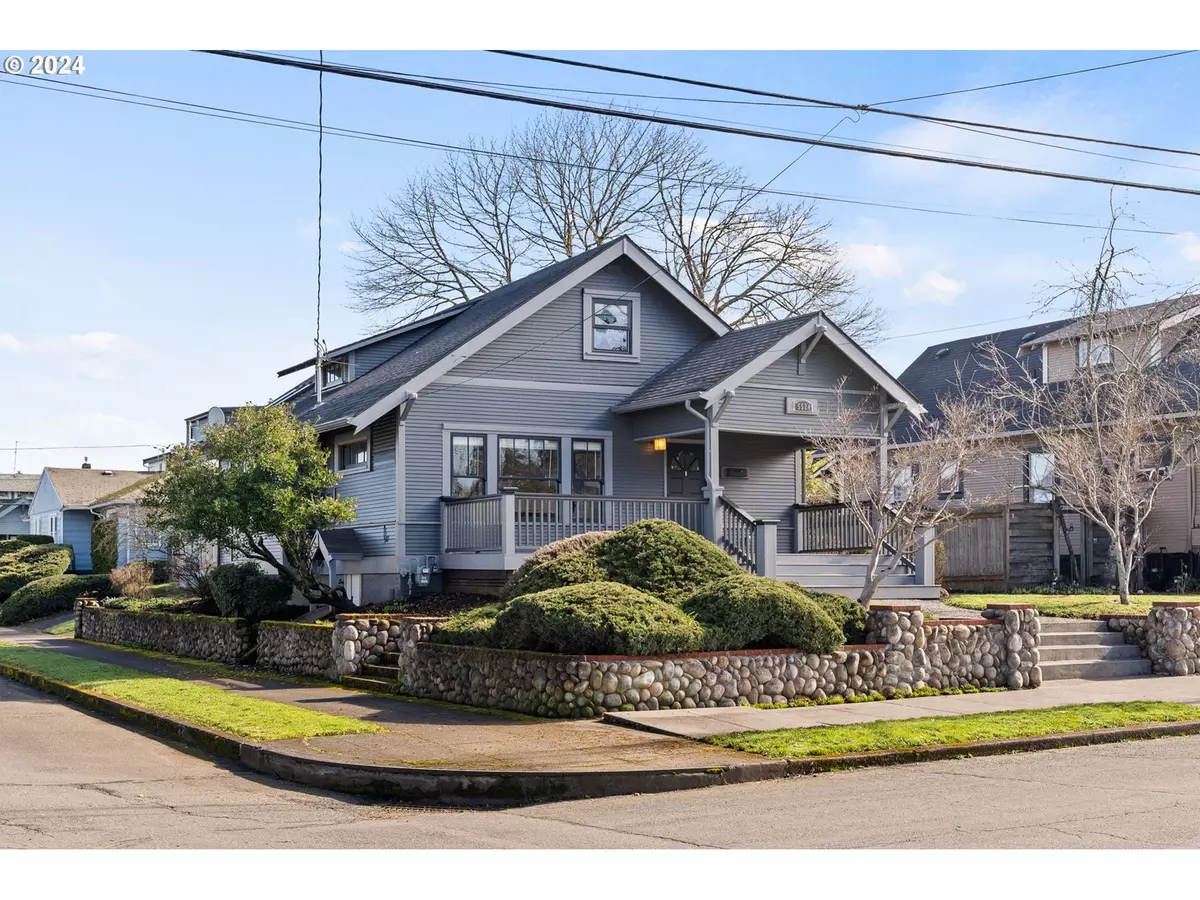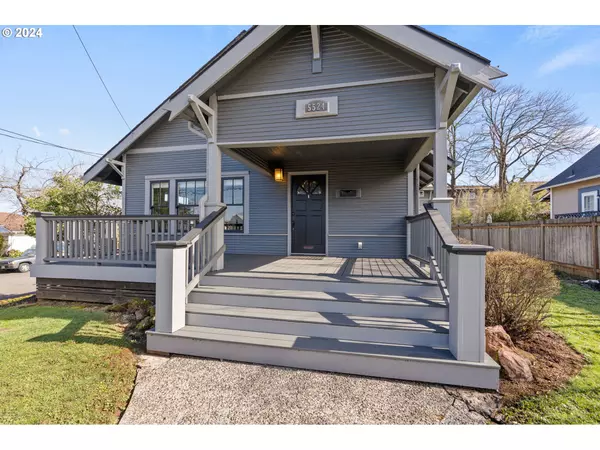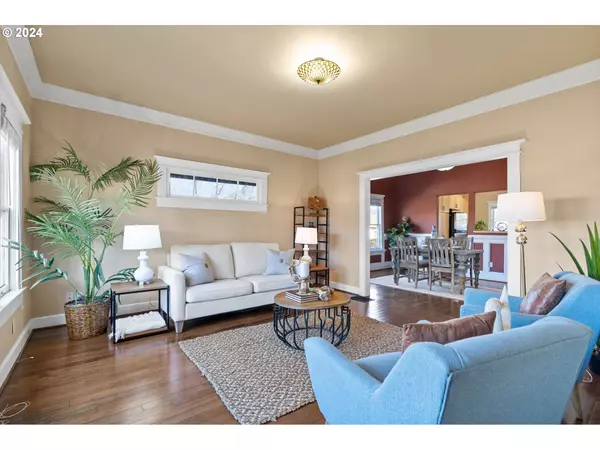Bought with Redfin
$631,000
$629,000
0.3%For more information regarding the value of a property, please contact us for a free consultation.
3 Beds
1 Bath
2,710 SqFt
SOLD DATE : 03/29/2024
Key Details
Sold Price $631,000
Property Type Single Family Home
Sub Type Single Family Residence
Listing Status Sold
Purchase Type For Sale
Square Footage 2,710 sqft
Price per Sqft $232
Subdivision Killingsworth/Alberta
MLS Listing ID 24021979
Sold Date 03/29/24
Style Bungalow
Bedrooms 3
Full Baths 1
Year Built 1909
Annual Tax Amount $4,213
Tax Year 2023
Lot Size 4,791 Sqft
Property Description
You know how there are some homes that just feel right? Well, this is one of them. This big beautiful 1909 bungalow sits proudly on a corner lot in the absolutely wonderful Killingsworth/Alberta neighborhood. Just blocks out the front door are a multitude of wonderful shops, restaurants and galleries - plus Alberta Park just 8 blocks away. There is a gorgeous river rock retaining wall all around the home as well as a super inviting front porch that was just rebuilt last year. All of the rooms in the home are spacious and proportionate and the layout makes perfect sense. There are 2 bedrooms on the main floor (away from the living area) and a bathroom situated in-between. The upstairs bedroom is large and has a separate sitting area and ample room for additional uses. The updated, open kitchen comes with a gas range, stainless appliances and an eating bar - plus a door that leads to a recently rebuilt back deck that is just ready for summer BBQs. The basement has tall ceilings and an exterior exit and it could easily accommodate another bathroom as well as more finished living space. The detached garage provides plenty of storage as well as a place for your car or bikes. New,. designer selected exterior paint in 2023. This one is a true Portland classic. Offer Deadline Sunday 3/3 - 8pm. [Home Energy Score = 1. HES Report at https://rpt.greenbuildingregistry.com/hes/OR10225534]
Location
State OR
County Multnomah
Area _142
Rooms
Basement Exterior Entry, Unfinished
Interior
Interior Features Granite, Slate Flooring, Wainscoting, Wood Floors
Heating Forced Air
Cooling None
Appliance Dishwasher, Disposal, Free Standing Gas Range, Free Standing Refrigerator, Granite, Tile
Exterior
Exterior Feature Deck, Porch, Yard
Parking Features Detached
Garage Spaces 1.0
Roof Type Composition
Garage Yes
Building
Lot Description Corner Lot, Level
Story 3
Sewer Public Sewer
Water Public Water
Level or Stories 3
Schools
Elementary Schools Vernon
Middle Schools Martinl King Jr
High Schools Jefferson
Others
Senior Community No
Acceptable Financing Cash, Conventional, FHA, VALoan
Listing Terms Cash, Conventional, FHA, VALoan
Read Less Info
Want to know what your home might be worth? Contact us for a FREE valuation!

Our team is ready to help you sell your home for the highest possible price ASAP









