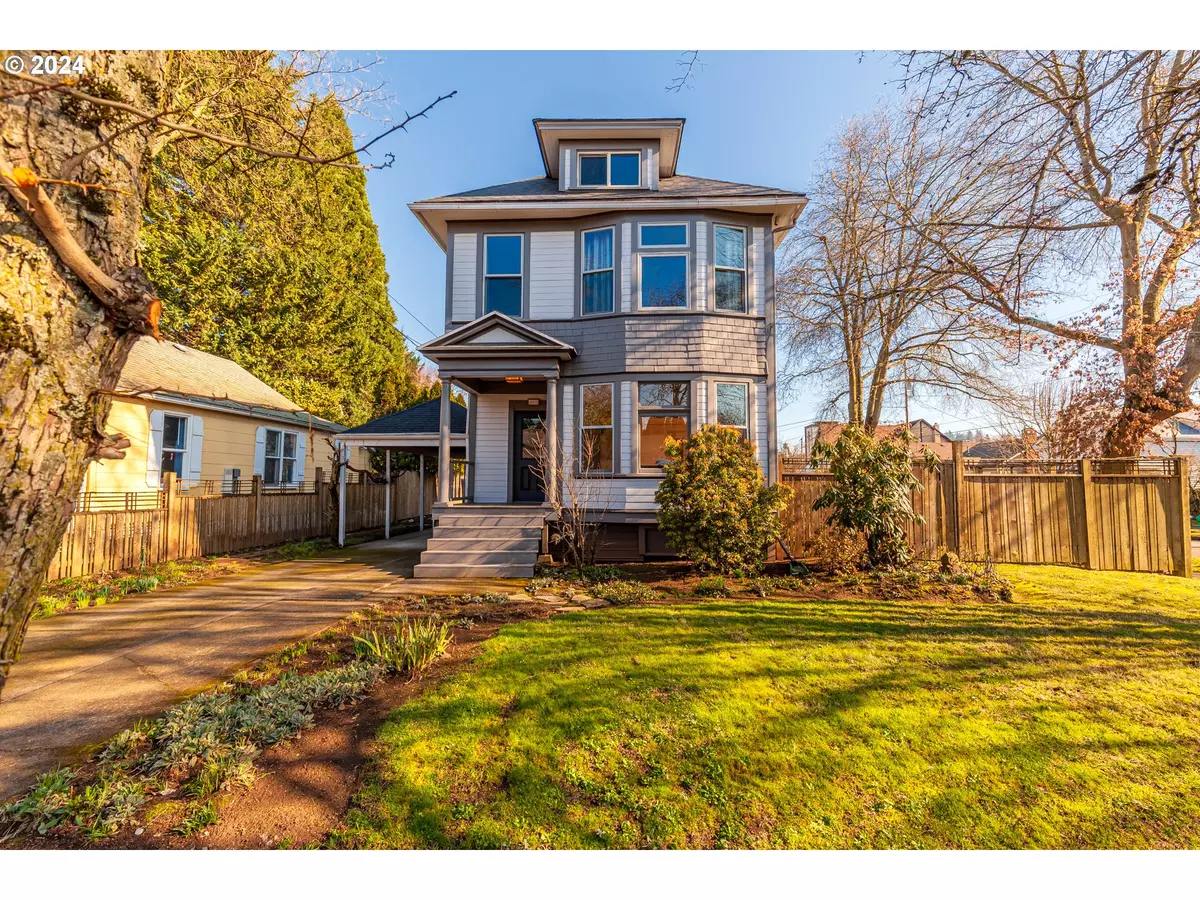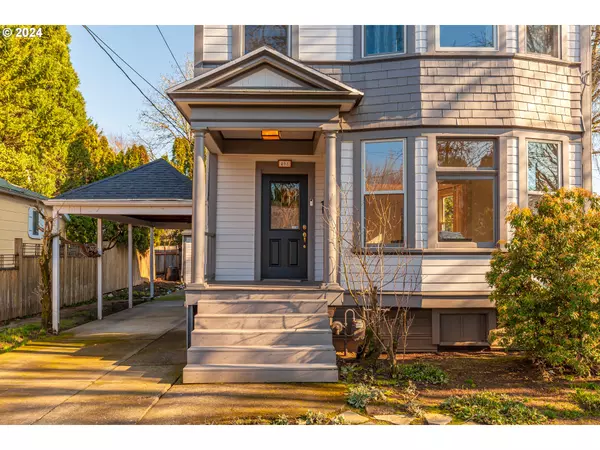Bought with Urban Nest Realty
$692,000
$685,000
1.0%For more information regarding the value of a property, please contact us for a free consultation.
3 Beds
1.1 Baths
2,327 SqFt
SOLD DATE : 03/29/2024
Key Details
Sold Price $692,000
Property Type Single Family Home
Sub Type Single Family Residence
Listing Status Sold
Purchase Type For Sale
Square Footage 2,327 sqft
Price per Sqft $297
Subdivision North Tabor
MLS Listing ID 24040451
Sold Date 03/29/24
Style Four Square, Victorian
Bedrooms 3
Full Baths 1
Year Built 1905
Annual Tax Amount $5,861
Tax Year 2023
Lot Size 6,098 Sqft
Property Description
Welcome to this timeless North Tabor Beauty blending vintage charm with modern updates. Inside you'll find wood floors, spacious rooms, vintage built-ins, tall ceilings and a rare, large kitchen with lots of space for cooking & entertaining. Outside the kitchen enjoy a sprawling back porch with an all season covered area. The house sits on a large, fenced, corner lot, landscaped with an array of plants, vines, and ornamental trees. Off-street parking with a long driveway, carport, and a detached garage (in need of restoration). Located in a prime spot near freeway access, shops, restaurants, and Providence Hospital, this home perfectly balances tranquility with accessibility. This is a great house and property!Updates include interior & exterior paint, HVAC, and a walk-in closet for the primary. [Home Energy Score = 4. HES Report at https://rpt.greenbuildingregistry.com/hes/OR10225171]
Location
State OR
County Multnomah
Area _142
Rooms
Basement Full Basement, Storage Space, Unfinished
Interior
Interior Features Bamboo Floor, Ceiling Fan, Engineered Hardwood, High Ceilings, Washer Dryer, Wood Floors
Heating Forced Air90, Wood Stove
Cooling Air Conditioning Ready
Fireplaces Number 1
Fireplaces Type Stove, Wood Burning
Appliance Dishwasher, Down Draft, Free Standing Gas Range
Exterior
Exterior Feature Covered Deck, Fenced, Gas Hookup, Patio, Porch, Raised Beds, Yard
Parking Features Detached
Garage Spaces 1.0
Roof Type Composition
Garage Yes
Building
Lot Description Corner Lot, Level
Story 3
Foundation Concrete Perimeter
Sewer Public Sewer
Water Public Water
Level or Stories 3
Schools
Elementary Schools Laurelhurst
Middle Schools Laurelhurst
High Schools Grant
Others
Senior Community No
Acceptable Financing Cash, Conventional
Listing Terms Cash, Conventional
Read Less Info
Want to know what your home might be worth? Contact us for a FREE valuation!

Our team is ready to help you sell your home for the highest possible price ASAP









