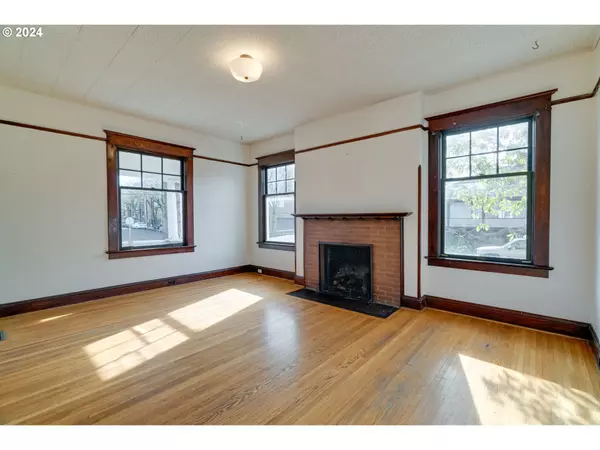Bought with Think Real Estate
$765,000
$750,000
2.0%For more information regarding the value of a property, please contact us for a free consultation.
3,779 SqFt
SOLD DATE : 03/29/2024
Key Details
Sold Price $765,000
Property Type Multi-Family
Listing Status Sold
Purchase Type For Sale
Square Footage 3,779 sqft
Price per Sqft $202
Subdivision Irvington
MLS Listing ID 24253342
Sold Date 03/29/24
Year Built 1908
Annual Tax Amount $8,634
Tax Year 2023
Lot Size 5,227 Sqft
Property Description
Step into a piece of history with this 1908 Irvington duplex, boasting timeless charm and character. A true gem, this property emerges onto the market after more than half a century, primed for its next adventure. Instantly captivating with its majestic presence, the exterior boasts a broad front porch, stately pillars, divided light windows and timber framing, all embraced by lush evergreens.The main floor unit feels like a grand home with its soaring ceilings, original, unpainted trim work, and hardwood floors, complemented by a classic brick fireplace. Offering one bedroom, one bath, a bonus room, dining area, and basement access, it exudes warmth and comfort.The second floor unit has a private porch entrance, and sits up off the street with views of the trees. Enjoy an abundance of natural light streaming through banks of windows, highlighting the wood floors and another charming brick fireplace. With two bedrooms, a bonus room, full bath, and sun room, this unit feels spacious and inviting. Additionally, discover the staircase leading to the expansive, unfinished attic, brimming with untapped potential.Convenience meets versatility with shared basement access and communal laundry facility. The basement itself boasts egress windows, a partially finished space featuring an additional kitchen, bath, and living area.Nestled in the heart of Irvington's bustling business district, enjoy effortless commutes, walkability, and a vibrant atmosphere. Don't miss the opportunity to make this historic treasure your own, where every corner tells a story and endless possibilities await.
Location
State OR
County Multnomah
Community Laundry
Area _142
Zoning RM3
Rooms
Basement Partially Finished, Separate Living Quarters Apartment Aux Living Unit
Interior
Heating Forced Air
Cooling None
Exterior
Garage Spaces 2.0
Community Features Laundry
Roof Type Composition
Garage No
Building
Lot Description Corner Lot
Story 3
Foundation Concrete Perimeter
Sewer Public Sewer
Water Public Water
Level or Stories 3
Schools
Elementary Schools Irvington
Middle Schools Harriet Tubman
High Schools Jefferson
Others
Acceptable Financing Cash, Conventional, Rehab
Listing Terms Cash, Conventional, Rehab
Read Less Info
Want to know what your home might be worth? Contact us for a FREE valuation!

Our team is ready to help you sell your home for the highest possible price ASAP









