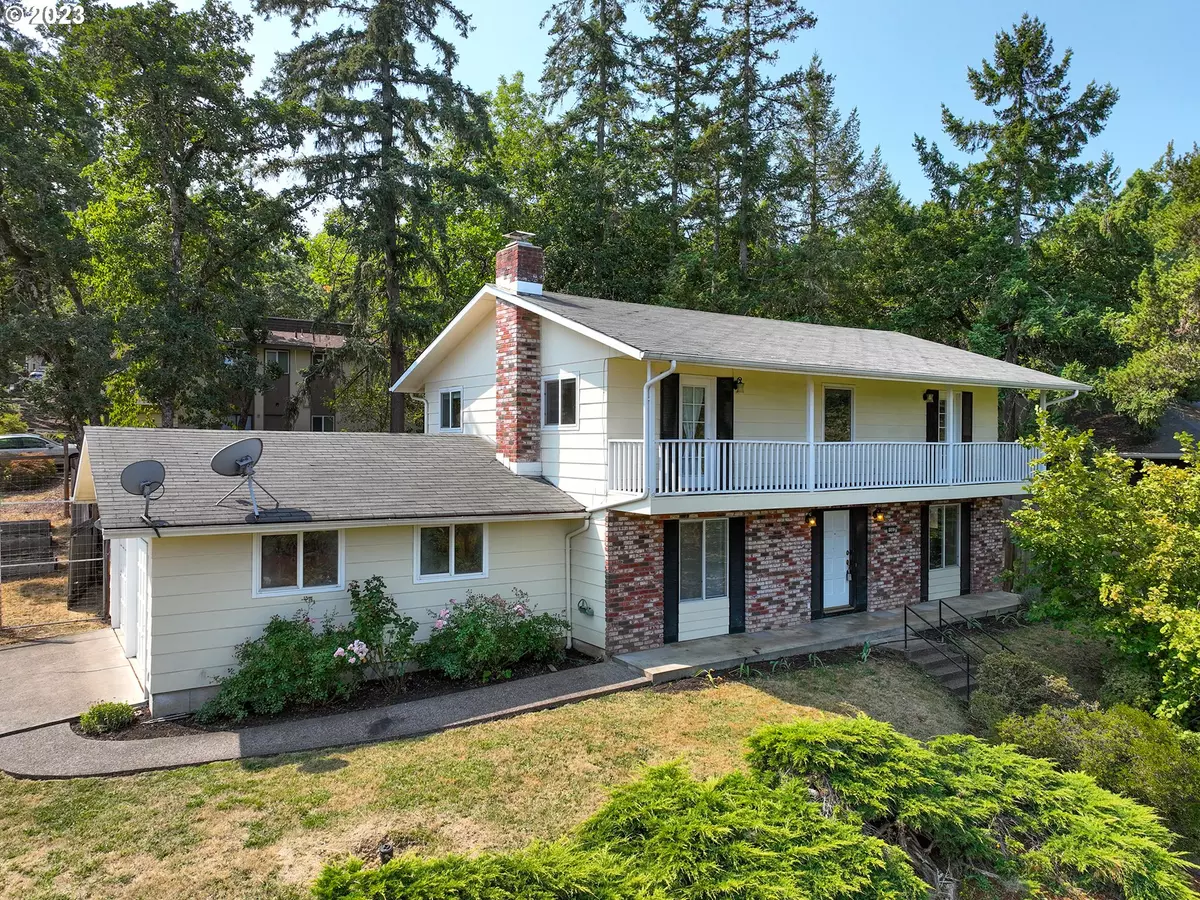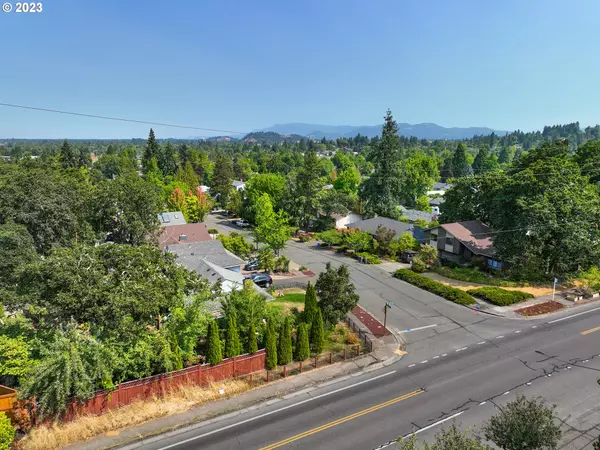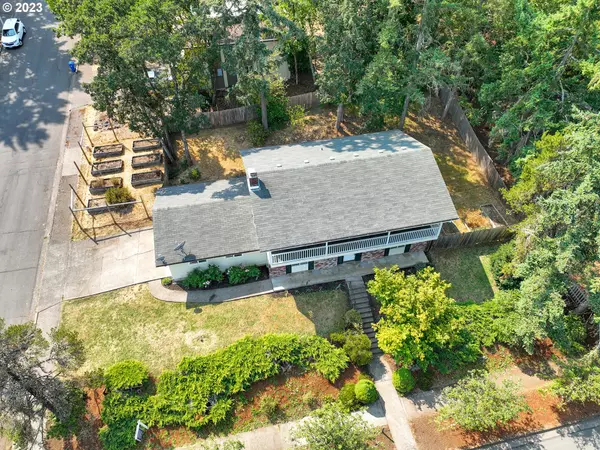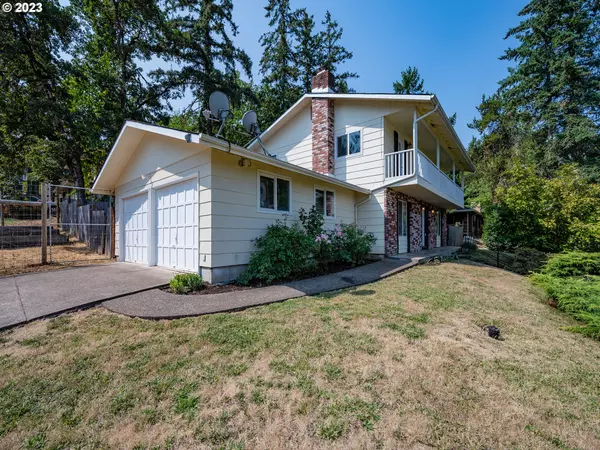Bought with Hearthstone Real Estate
$491,000
$519,000
5.4%For more information regarding the value of a property, please contact us for a free consultation.
4 Beds
2.1 Baths
1,976 SqFt
SOLD DATE : 03/15/2024
Key Details
Sold Price $491,000
Property Type Single Family Home
Sub Type Single Family Residence
Listing Status Sold
Purchase Type For Sale
Square Footage 1,976 sqft
Price per Sqft $248
MLS Listing ID 23313781
Sold Date 03/15/24
Style Stories2, Colonial
Bedrooms 4
Full Baths 2
Year Built 1967
Annual Tax Amount $5,513
Tax Year 2023
Lot Size 8,712 Sqft
Property Description
SELLER IS OFFERING A CONCESSION that can be used for CLOSING COSTS/PRICE IMPROVEMENT OR A RATE BUY DOWN. Beautiful Colonial style home with amazing and striking curb appeal! Very appealing foyer that has a view to the beautiful stair case. You will find lots of room to spread out in this one, both inside and outside the home!! This home has both a family room and a living room, each having access to the kitchen. The family room/dining room has a wood burning fireplace with a beautiful stack stone surround. There is a sliding glass door out to the back patio and a door out to the garage.The interior utility room is located off the family room with extra storage under the staircase. All 4 bedrooms are located on the upper level, and bedrooms 3 and 4 have access to the veranda with magnificent views on a clear day. Primary bedroom has it's own bathroom and a ductless heat pump unit. Fantastic and large garden area with raised beds and very tall fencing that deer are unable to penetrate. Beautiful area just below the light on Chambers and 28th.
Location
State OR
County Lane
Area _244
Rooms
Basement Crawl Space
Interior
Interior Features Granite, Laundry, Tile Floor
Heating Ductless
Cooling Heat Pump
Fireplaces Number 1
Fireplaces Type Wood Burning
Appliance Dishwasher, Free Standing Range, Granite, Plumbed For Ice Maker
Exterior
Exterior Feature Covered Patio, Fenced, Garden, Porch, Yard
Parking Features Attached
Garage Spaces 2.0
View City
Roof Type Composition
Garage Yes
Building
Lot Description Corner Lot, Gentle Sloping, On Busline
Story 2
Sewer Public Sewer
Water Public Water
Level or Stories 2
Schools
Elementary Schools Adams
Middle Schools Arts & Tech
High Schools Churchill
Others
Senior Community No
Acceptable Financing Cash, Conventional
Listing Terms Cash, Conventional
Read Less Info
Want to know what your home might be worth? Contact us for a FREE valuation!

Our team is ready to help you sell your home for the highest possible price ASAP








