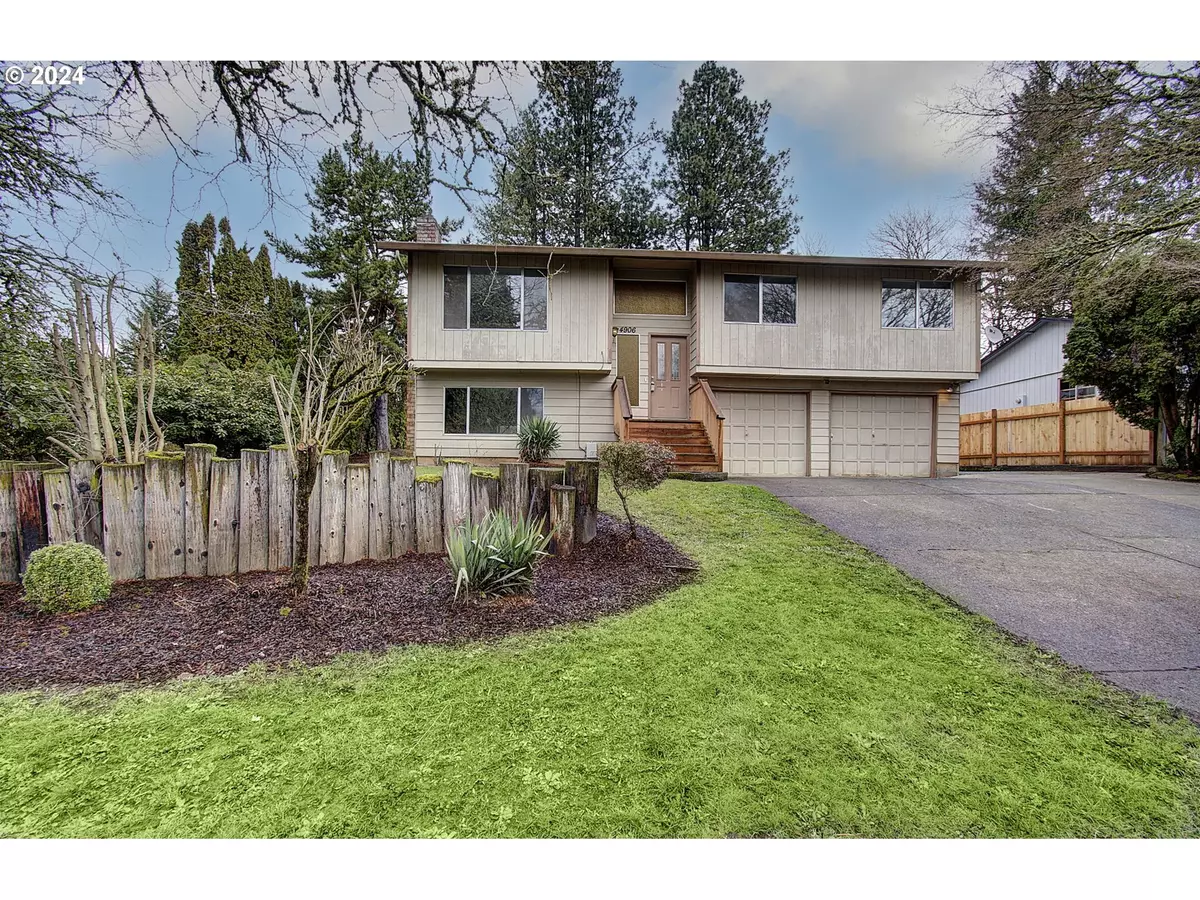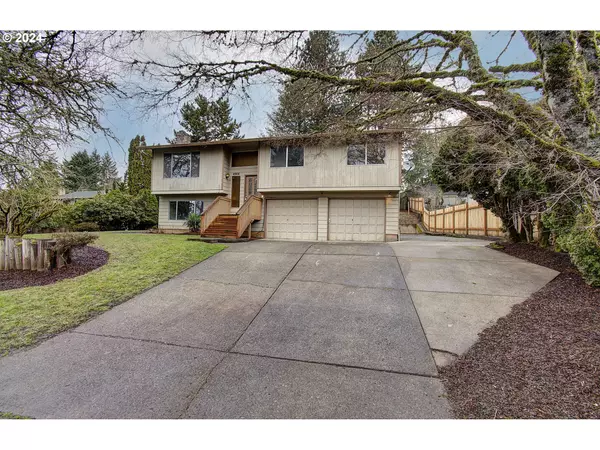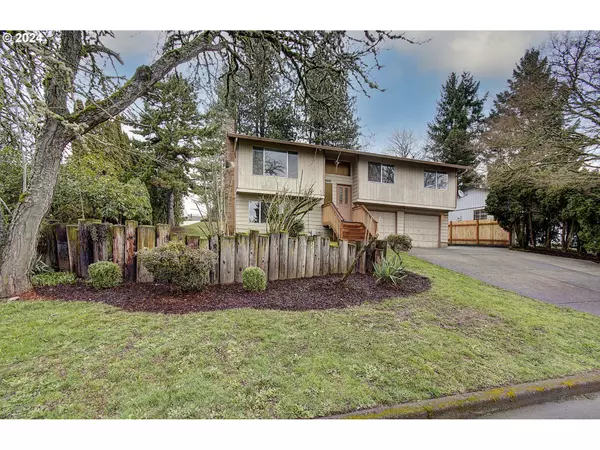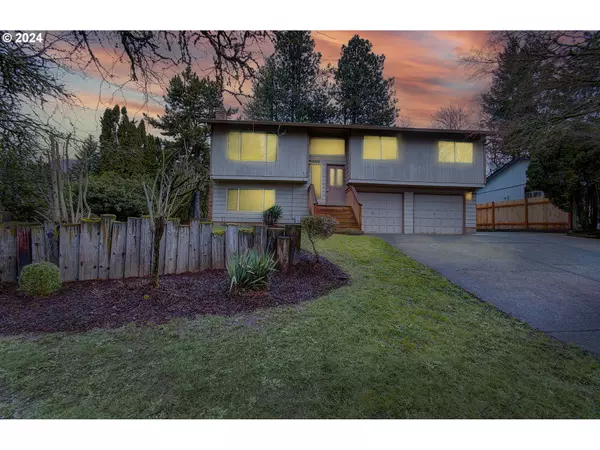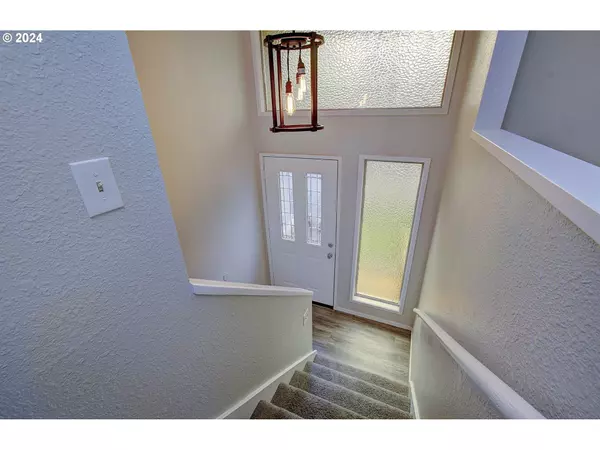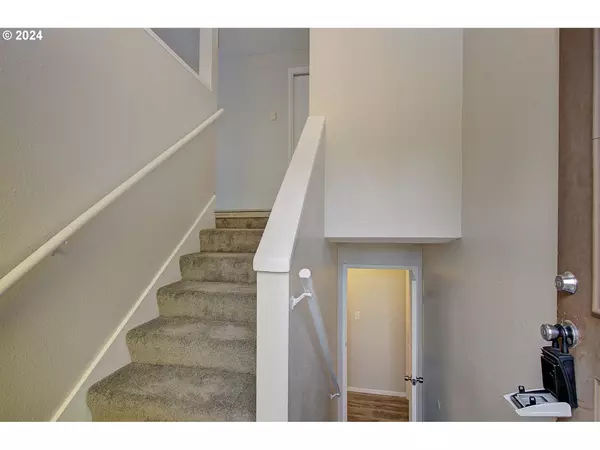Bought with ODonnell Group Realty
$470,000
$469,000
0.2%For more information regarding the value of a property, please contact us for a free consultation.
3 Beds
2.1 Baths
1,664 SqFt
SOLD DATE : 03/19/2024
Key Details
Sold Price $470,000
Property Type Single Family Home
Sub Type Single Family Residence
Listing Status Sold
Purchase Type For Sale
Square Footage 1,664 sqft
Price per Sqft $282
MLS Listing ID 24452414
Sold Date 03/19/24
Style Daylight Ranch, Tri Level
Bedrooms 3
Full Baths 2
Year Built 1977
Annual Tax Amount $3,729
Tax Year 2023
Lot Size 10,018 Sqft
Property Description
Welcome to your new home! This charming property boasts a host of modern upgrades and cozy features, making it the perfect retreat for you. Step inside to discover brand new carpeting that adds warmth and comfort to the living spaces, complemented by fresh vinyl floors that offer both style and durability.The heart of the home, the kitchen, is a chef's dream come true with sleek butcher block countertops that provide ample space for meal prep and entertaining. You'll love cooking with the convenience of all-new stainless steel appliances, adding a touch of sophistication to the space.As the evenings cool down, cozy up by one of two wood-burning fireplaces, creating a welcoming ambiance that's perfect for relaxation and gatherings with loved ones. With one fireplace gracing the spacious living area and another nestled in the family room, you'll find comfort no matter where you are in the home.Situated on a desirable corner lot, this property offers both privacy and curb appeal. Step outside to enjoy the outdoor space, perfect for summer barbecues.Retreat to the primary bedroom, complete with a full ensuite bathroom, offering convenience and comfort at the end of a long day. Don't miss your chance to make this lovely home yours. Schedule a viewing today and discover the perfect blend of modern living and classic charm!
Location
State WA
County Clark
Area _15
Rooms
Basement Daylight
Interior
Interior Features Ceiling Fan, Laundry, Vinyl Floor, Wallto Wall Carpet, Washer Dryer
Heating Radiant
Cooling None
Fireplaces Number 2
Fireplaces Type Wood Burning
Appliance Builtin Oven, Dishwasher, Disposal, Free Standing Refrigerator, Stainless Steel Appliance
Exterior
Exterior Feature Deck, Yard
Parking Features Attached
Garage Spaces 2.0
Roof Type Composition
Garage Yes
Building
Lot Description Corner Lot
Story 2
Sewer Public Sewer
Water Public Water
Level or Stories 2
Schools
Elementary Schools Minnehaha
Middle Schools Gaiser
High Schools Fort Vancouver
Others
Senior Community No
Acceptable Financing Cash, Conventional, FHA, VALoan
Listing Terms Cash, Conventional, FHA, VALoan
Read Less Info
Want to know what your home might be worth? Contact us for a FREE valuation!

Our team is ready to help you sell your home for the highest possible price ASAP



