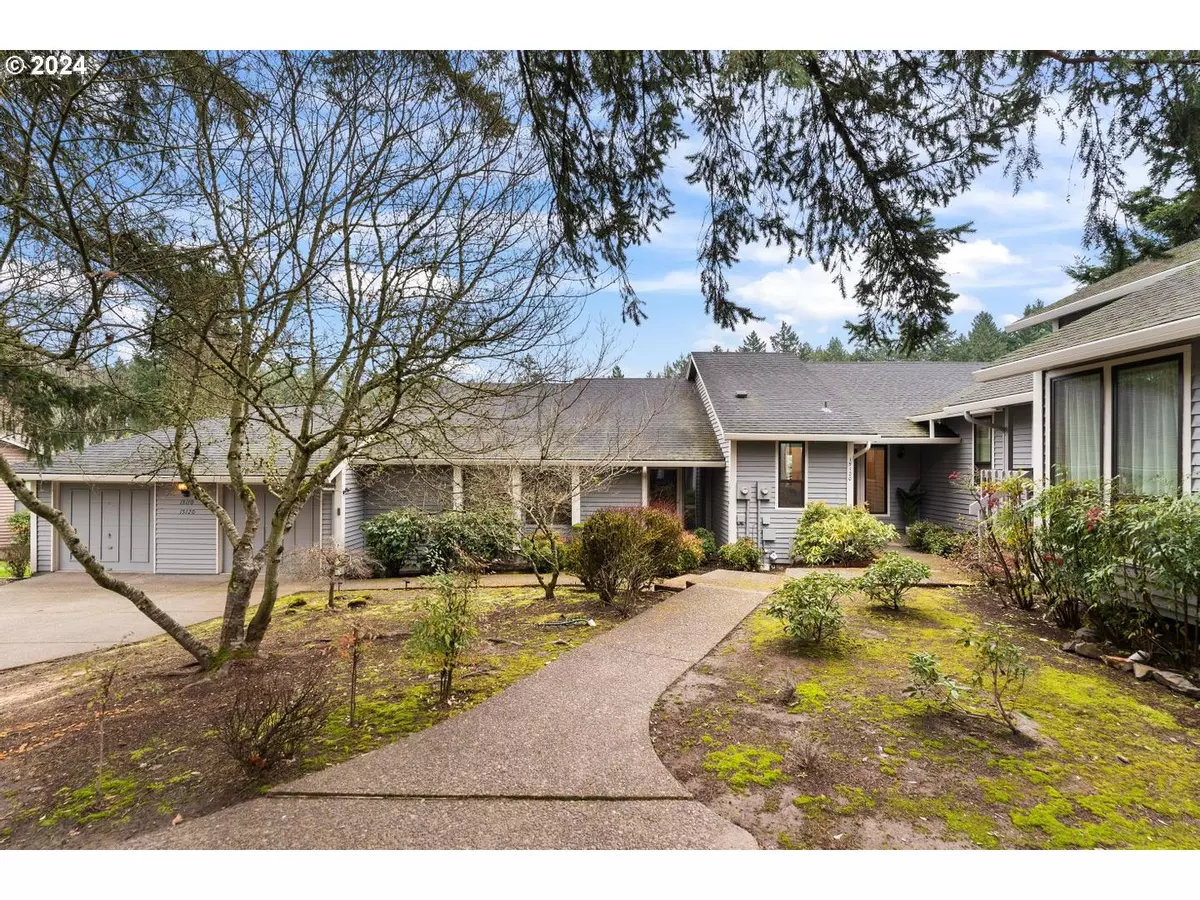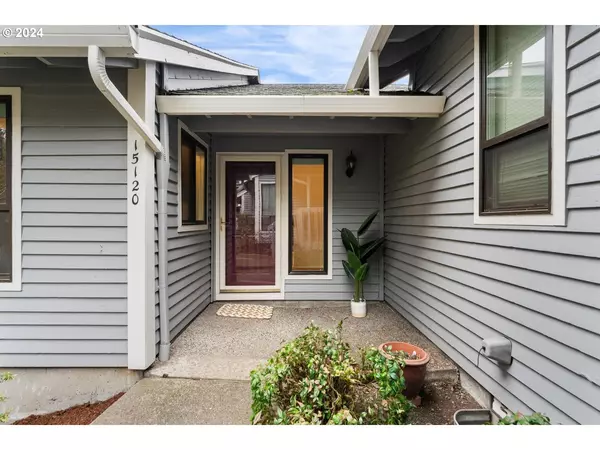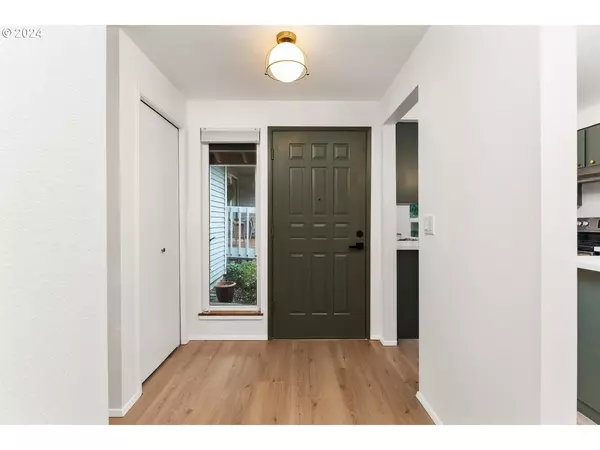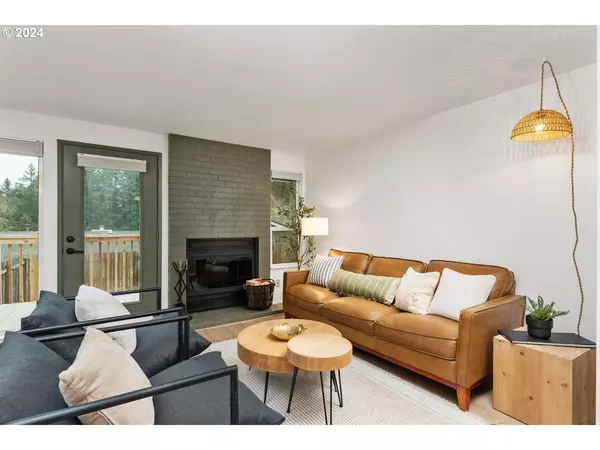Bought with Redfin
$377,500
$375,000
0.7%For more information regarding the value of a property, please contact us for a free consultation.
2 Beds
1 Bath
964 SqFt
SOLD DATE : 03/19/2024
Key Details
Sold Price $377,500
Property Type Condo
Sub Type Condominium
Listing Status Sold
Purchase Type For Sale
Square Footage 964 sqft
Price per Sqft $391
Subdivision West Beaverton
MLS Listing ID 24045625
Sold Date 03/19/24
Style Common Wall, N W Contemporary
Bedrooms 2
Full Baths 1
Condo Fees $383
HOA Fees $383/mo
Year Built 1982
Annual Tax Amount $3,299
Tax Year 2023
Property Description
Stylish & fresh patio home completely dialed, move-in ready, and ideal for first-timers, downsizers, and buyers who want a big bang for the buck. Most surfaces are newly remodeled w/ striking designer selections, fresh paint, lighting, flooring, and hardware throughout. Wood burning fireplace will warm you up on cold Winter days. Massive, fully fenced backyard w/ relaxing deck, loads of storage, and garage all come together to create an irresistible package just in time for Spring and Summer fun! Centrally located in West Beaverton on a quiet cul de sac tucked away for privacy and tranquility yet surrounded by parks, schools, public transportation, bike routes, and loads of neighborhood amenities. Easy commute to all the big employers and tech corridors. Don't wait. This won't last. Open house Friday 4-6, Sat & Sun 12-3.
Location
State OR
County Washington
Area _150
Rooms
Basement None
Interior
Interior Features Garage Door Opener, Laundry, Quartz, Vinyl Floor
Heating Mini Split
Cooling Mini Split
Fireplaces Number 1
Fireplaces Type Wood Burning
Appliance Dishwasher, Disposal, Free Standing Range, Free Standing Refrigerator, Quartz, Range Hood, Stainless Steel Appliance
Exterior
Exterior Feature Deck, Fenced, Porch, Yard
Parking Features Detached
Garage Spaces 1.0
View Territorial, Trees Woods
Roof Type Composition
Accessibility OneLevel
Garage Yes
Building
Lot Description Corner Lot, Cul_de_sac, Level, Private, Trees
Story 1
Foundation Concrete Perimeter
Sewer Public Sewer
Water Public Water
Level or Stories 1
Schools
Elementary Schools Chehalem
Middle Schools Mountain View
High Schools Mountainside
Others
Senior Community No
Acceptable Financing Cash, Conventional, FHA
Listing Terms Cash, Conventional, FHA
Read Less Info
Want to know what your home might be worth? Contact us for a FREE valuation!

Our team is ready to help you sell your home for the highest possible price ASAP








