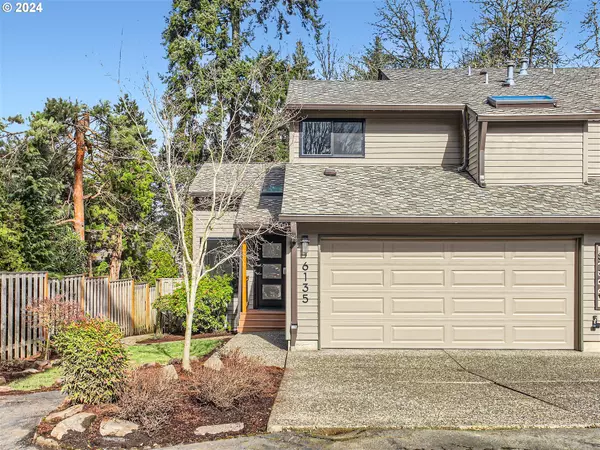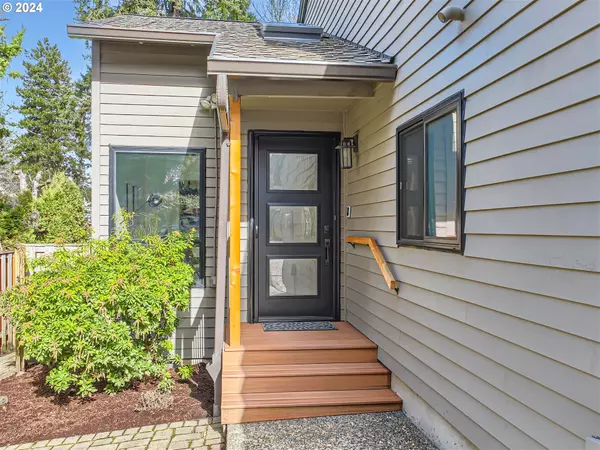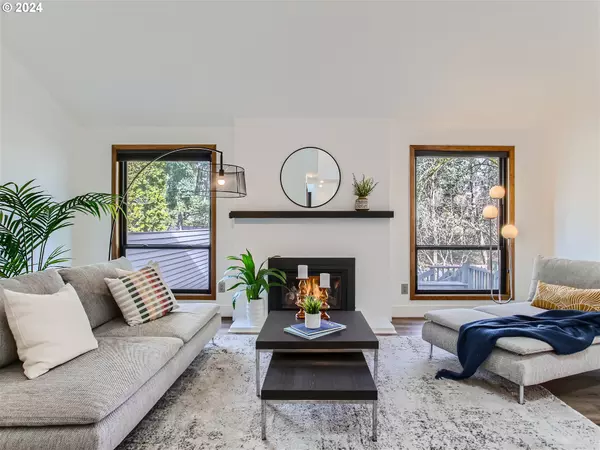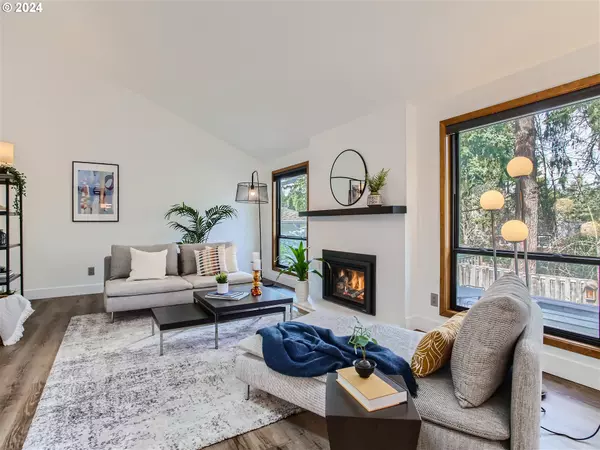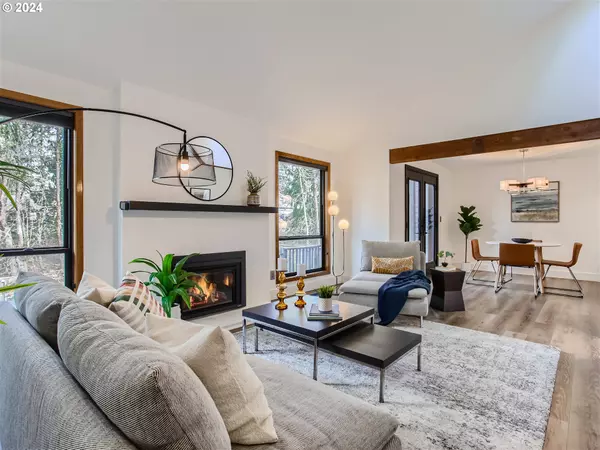Bought with Keller Williams PDX Central
$575,000
$575,000
For more information regarding the value of a property, please contact us for a free consultation.
3 Beds
2.1 Baths
1,418 SqFt
SOLD DATE : 03/15/2024
Key Details
Sold Price $575,000
Property Type Townhouse
Sub Type Townhouse
Listing Status Sold
Purchase Type For Sale
Square Footage 1,418 sqft
Price per Sqft $405
Subdivision Sorenson Estates
MLS Listing ID 24129106
Sold Date 03/15/24
Style Stories2, Townhouse
Bedrooms 3
Full Baths 2
Condo Fees $1,356
HOA Fees $113
Year Built 1982
Annual Tax Amount $5,599
Tax Year 2023
Lot Size 3,920 Sqft
Property Description
Stunning $52k modern remodel! Move in ready. You will appreciate all the thoughtful details throughout. Gorgeous greenspace view from the family/dining/kitchen and teak "party" decks. Vaulted ceilings with exposed beams, spacious open floorplan to enjoy the converted Heat & Glo supreme gas fireplace with remote and gorgeous decorative mantel. Even the pup has a special spot to call home - see photos. New sleek black Pella Impervia windows ($36k), new exterior french door with Wizard invisible screen and new Pella Heritage front door. The gourmet cook in you will fall in love with the Bosch 800 series gas range, Bosch dishwasher, LG French Door fridge, luxury kitchen cabinet hardware, Delta Pivotal touch faucet and LVP flooring. Fresh paint throughout and new Mohawk carpet with memory foam pad upstairs. Updated light fixtures, ceiling fans, ring doorbell, side yard flood lights, USB fast charge outlets and Nest thermostat. Powder bath remodeled. Bedroom closet organizers added. New AC. Roof and gutters new in 2021. New insulated garage door with smart opener camera and LED lighting. Master bedroom with walk-in closet and luxurious soaking tub. Quiet, tranquil neighborhood with protected greenspace. Walking trails/parks down the street. Close to shopping/dining and minutes to downtown Beaverton eats, treats and boutiques. Beaverton schools! Well run, healthy HOA, no special assessments. Extra parking spot in the front for guests!
Location
State OR
County Washington
Area _150
Rooms
Basement Crawl Space
Interior
Interior Features Ceiling Fan, Garage Door Opener, Hardwood Floors, High Ceilings, Laundry, Quartz, Soaking Tub, Vaulted Ceiling, Wallto Wall Carpet
Heating Forced Air95 Plus
Cooling Central Air
Fireplaces Number 1
Fireplaces Type Gas
Appliance Dishwasher, Disposal, Free Standing Gas Range, Free Standing Refrigerator, Gas Appliances, Microwave, Pantry, Plumbed For Ice Maker, Quartz, Solid Surface Countertop, Stainless Steel Appliance, Tile
Exterior
Exterior Feature Deck, Fenced, Porch, Public Road, Security Lights, Sprinkler, Yard
Parking Features Attached
Garage Spaces 2.0
View Seasonal, Trees Woods
Roof Type Composition
Accessibility GarageonMain, Parking, UtilityRoomOnMain
Garage Yes
Building
Lot Description Green Belt, Level, Seasonal, Trees
Story 2
Foundation Concrete Perimeter
Sewer Public Sewer
Water Public Water
Level or Stories 2
Schools
Elementary Schools Chehalem
Middle Schools Mountain View
High Schools Beaverton
Others
HOA Name HOA responsible for: Commons, Exterior Maintenance, (all fences, building and roof) Management and front landscaping. Well run HOA. No special assessments.
Senior Community No
Acceptable Financing Cash, Conventional, FHA, VALoan
Listing Terms Cash, Conventional, FHA, VALoan
Read Less Info
Want to know what your home might be worth? Contact us for a FREE valuation!

Our team is ready to help you sell your home for the highest possible price ASAP




