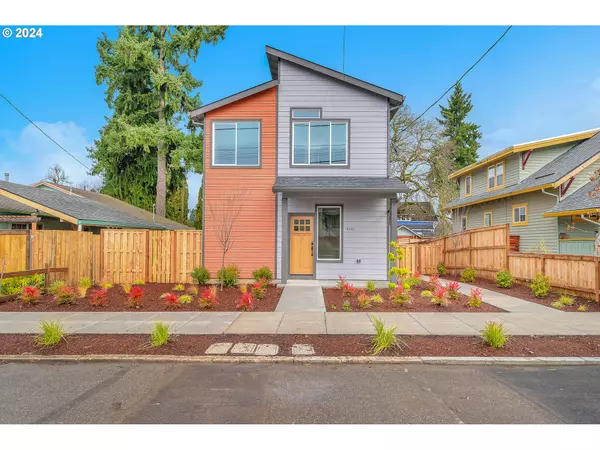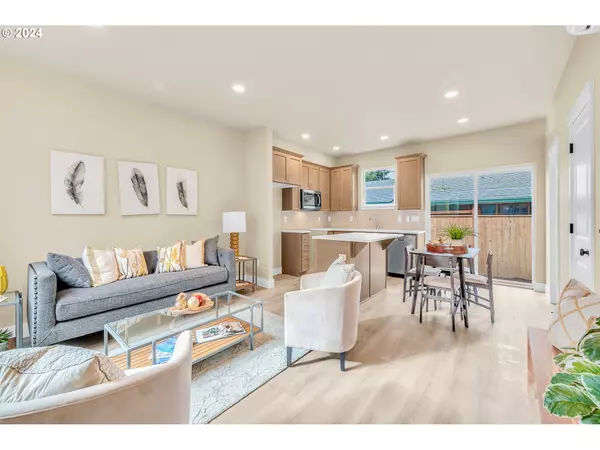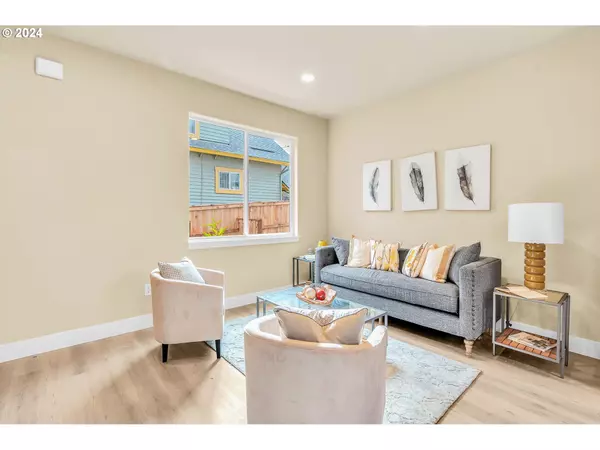Bought with Cascade Hasson Sotheby's International Realty
$354,900
$319,900
10.9%For more information regarding the value of a property, please contact us for a free consultation.
2 Beds
1.1 Baths
858 SqFt
SOLD DATE : 03/15/2024
Key Details
Sold Price $354,900
Property Type Townhouse
Sub Type Townhouse
Listing Status Sold
Purchase Type For Sale
Square Footage 858 sqft
Price per Sqft $413
Subdivision Saint Johns
MLS Listing ID 24527214
Sold Date 03/15/24
Style Stories2, Townhouse
Bedrooms 2
Full Baths 1
Year Built 2024
Annual Tax Amount $2,000
Tax Year 2023
Lot Size 871 Sqft
Property Description
Looking for the low maintenance urban chic townhome lifestyle in bustling, revitalized St Johns without the hassle and cost of an HOA? The Chrislynn Townhomes have you covered! Featuring 2 beds / 1.1 baths, abundant storage and clever layouts, the unique blend of functionality and convenience of these fee-simple townhomes will appeal to the most discerning buyer. Kitchen features ? Island, SS-APPL, Quartz, Gas Appliances. Main floor features open concept living room w/ powder bath and closets. The upper floor features a generous master suite w/ vaulted ceilings and a clever continental bathroom design and walk in closet, second bedroom/office and a separate laundry room. Other features include a heat pump, mini splits, and an on-demand water heater which give these homes near perfect energy efficiency and may offer potential utility savings! Each unit has its own private, fully fenced backyard, and patio and private refuse bin areas for individual service! This property is located *Advertised list price based on buyer qualifying for SDC Waiver program through the Portland Housing Bureau, max income to qualified buyers: 120% of MFI or $137,280.00/yr. New Years Special! Seller to provide credit for washer/dryer OR refrigerator with acceptable offer prior to close. VA & FHA loans accepted - Not a condo!
Location
State OR
County Multnomah
Area _141
Zoning R5
Rooms
Basement Crawl Space
Interior
Interior Features High Speed Internet, Laundry, Quartz, Tile Floor, Vaulted Ceiling, Vinyl Floor, Wallto Wall Carpet
Heating Mini Split
Cooling Heat Pump
Appliance Dishwasher, Disposal, Free Standing Gas Range, Gas Appliances, Island, Microwave, Plumbed For Ice Maker, Quartz, Stainless Steel Appliance
Exterior
Exterior Feature Fenced, Patio, Yard
View Territorial
Roof Type Composition
Garage No
Building
Lot Description Level
Story 2
Foundation Concrete Perimeter
Sewer Public Sewer
Water Public Water
Level or Stories 2
Schools
Elementary Schools Sitton
Middle Schools George
High Schools Roosevelt
Others
Senior Community No
Acceptable Financing Cash, Conventional, FHA, VALoan
Listing Terms Cash, Conventional, FHA, VALoan
Read Less Info
Want to know what your home might be worth? Contact us for a FREE valuation!

Our team is ready to help you sell your home for the highest possible price ASAP








