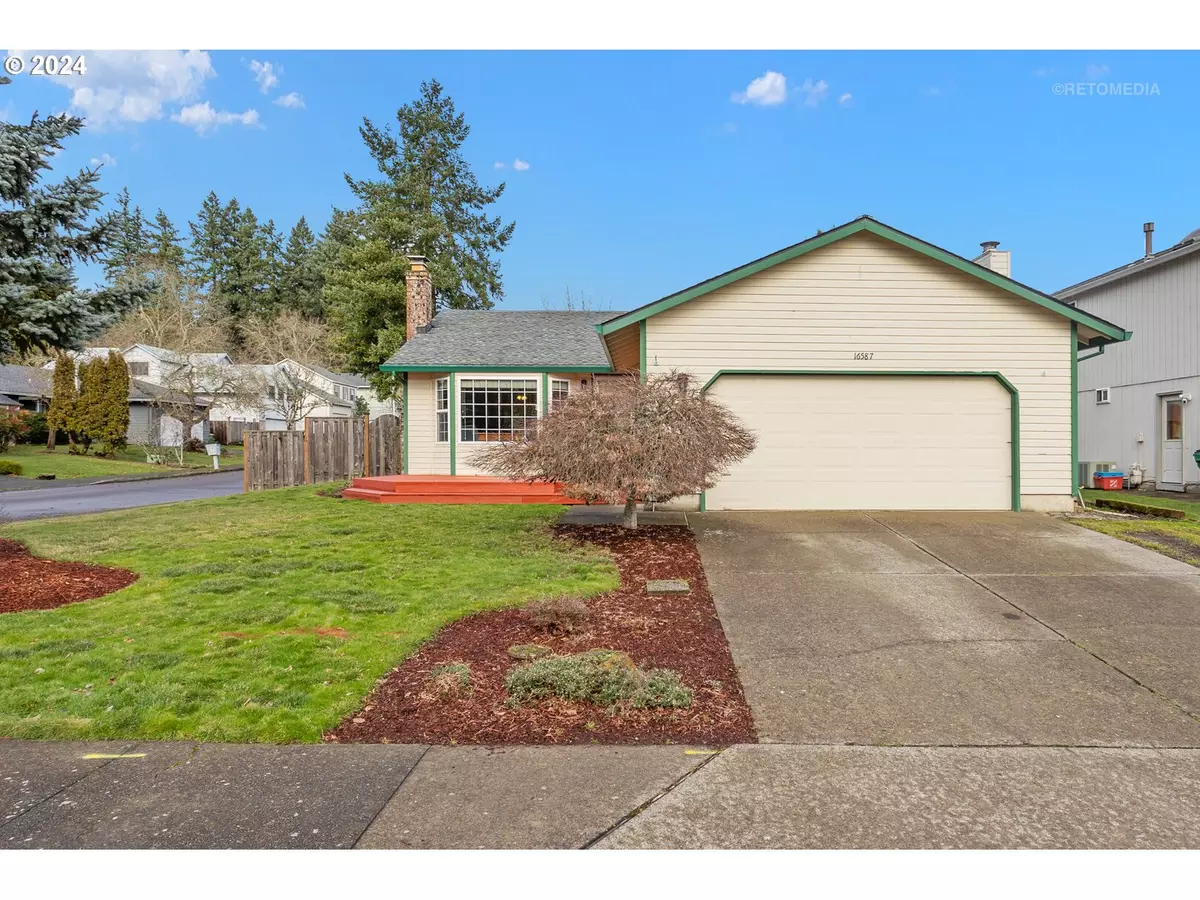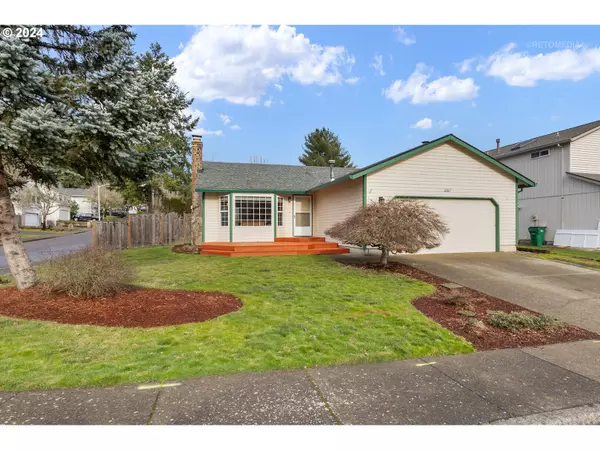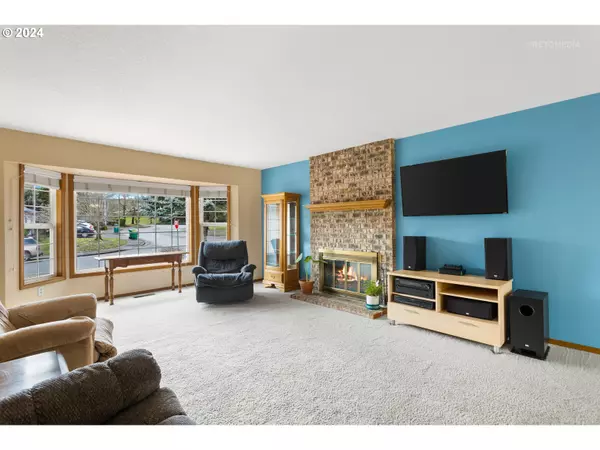Bought with MORE Realty
$520,000
$510,000
2.0%For more information regarding the value of a property, please contact us for a free consultation.
3 Beds
2 Baths
1,218 SqFt
SOLD DATE : 03/12/2024
Key Details
Sold Price $520,000
Property Type Single Family Home
Sub Type Single Family Residence
Listing Status Sold
Purchase Type For Sale
Square Footage 1,218 sqft
Price per Sqft $426
Subdivision Barrons Place
MLS Listing ID 24550068
Sold Date 03/12/24
Style Stories1, Ranch
Bedrooms 3
Full Baths 2
Year Built 1986
Annual Tax Amount $4,957
Tax Year 2023
Lot Size 6,098 Sqft
Property Description
You will be pleasantly welcomed as you walk up to this beautiful ranch home with a manicured corner lot with mature shrubbery and expansive front deck to enjoy your morning coffee and visit with neighbors. Step into the entryway with wood floors and a nice coat closet. The warm and inviting living room has a lovely bay window, cozy wood burning fireplace and plenty of space for your oversized sectional and big screen tv. Elegant dining room centered perfectly in the great room offering space for your large farm table, hutch and a sliding glass door opening up to an oversized deck. A perfect place for entertaining with family and friends. The sunny country kitchen boasts a nice breakfast bar, great workspace, gas cooking and a large window above the sink. Walk down the hall to a full guest bath with a shower/tub combo, newer lighting and pretty vanity. The wonderful master suite features a two seat step in shower, walk in closet with organizational system and built in bookshelves for your decorative items. Freshly painted second and third bedrooms with good sized closets. Great laundry room with storage cabinets and folding table too. Fully fenced backyard boasts raised garden beds, pretty blooms, tool shed and plenty of grassy area for the kids and puppies to run and play. Hard to find such a move in ready home all on one level with excellent schools and close to shopping and parks.
Location
State OR
County Washington
Area _150
Zoning RES
Rooms
Basement Crawl Space
Interior
Interior Features Ceiling Fan, Garage Door Opener, High Speed Internet, Laundry, Vinyl Floor, Wallto Wall Carpet, Wood Floors
Heating Forced Air
Cooling Central Air
Fireplaces Number 1
Fireplaces Type Wood Burning
Appliance Dishwasher, Disposal, Free Standing Gas Range, Instant Hot Water, Microwave, Plumbed For Ice Maker
Exterior
Exterior Feature Deck, Fenced, Garden, Porch, Raised Beds, Tool Shed, Yard
Parking Features Attached
Garage Spaces 2.0
View Territorial
Roof Type Composition
Accessibility MinimalSteps
Garage Yes
Building
Lot Description Corner Lot, Level, Private
Story 1
Foundation Concrete Perimeter
Sewer Public Sewer
Water Public Water
Level or Stories 1
Schools
Elementary Schools Cooper Mountain
Middle Schools Mountain View
High Schools Mountainside
Others
Senior Community No
Acceptable Financing Cash, Conventional
Listing Terms Cash, Conventional
Read Less Info
Want to know what your home might be worth? Contact us for a FREE valuation!

Our team is ready to help you sell your home for the highest possible price ASAP







