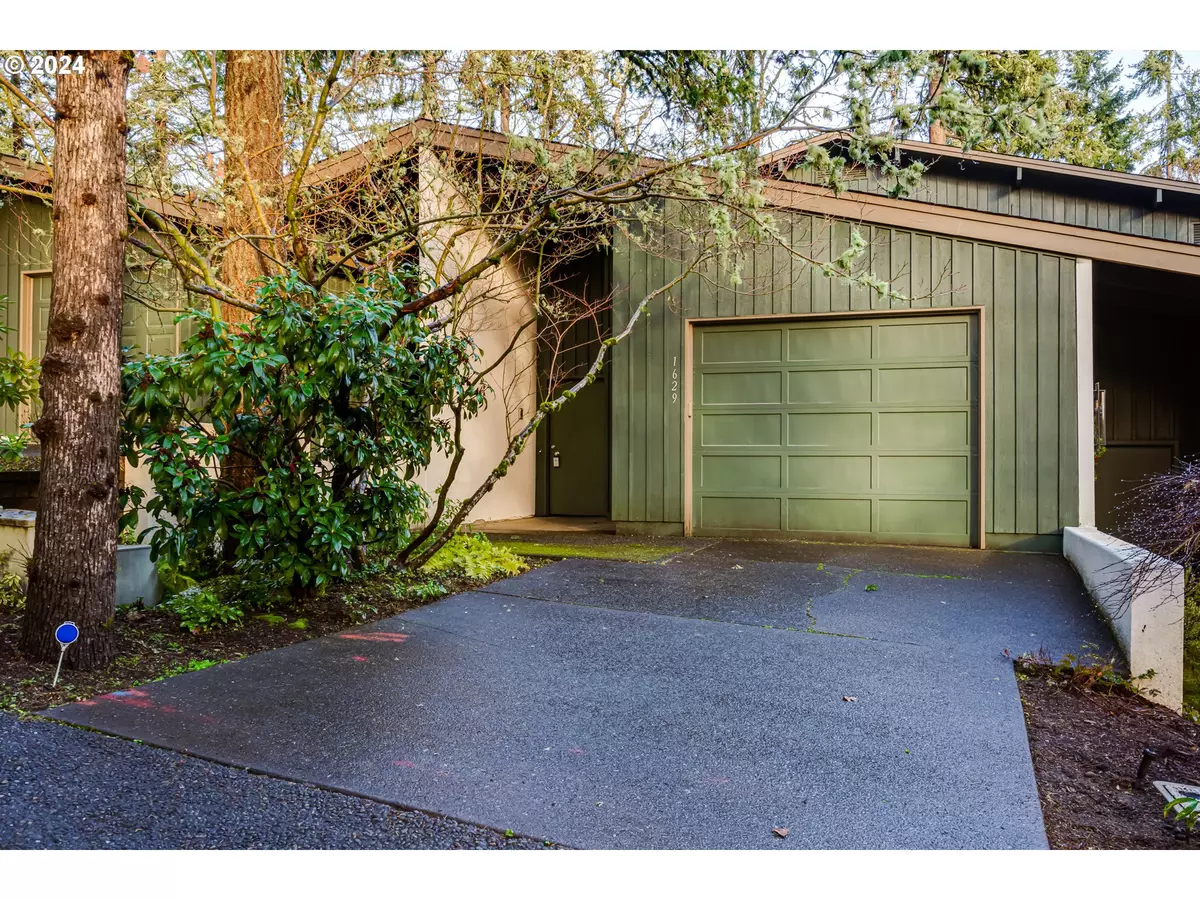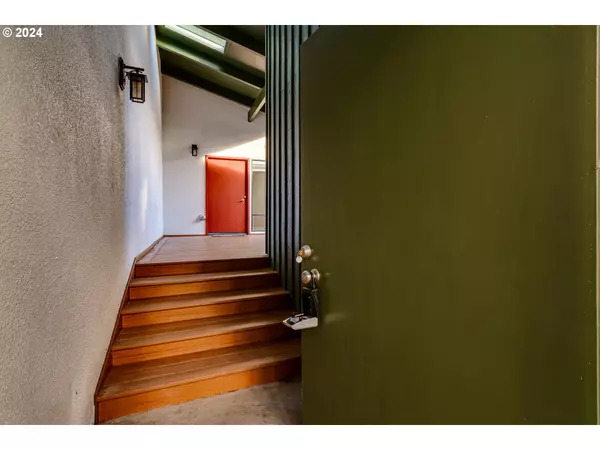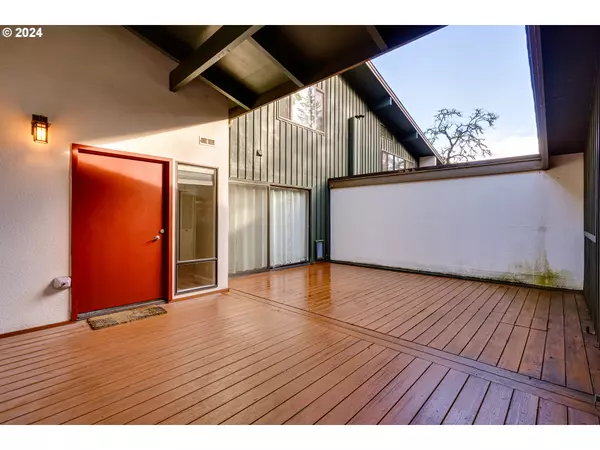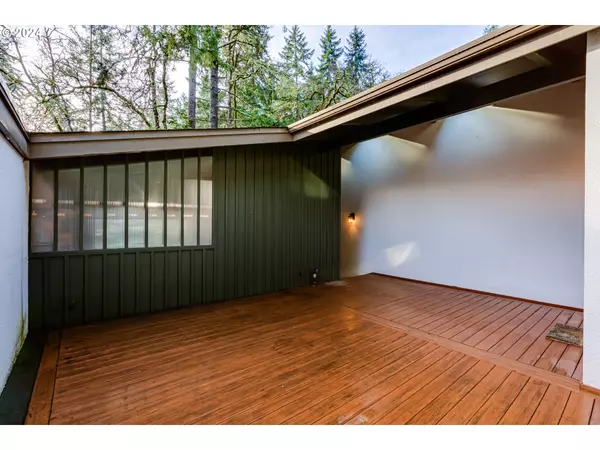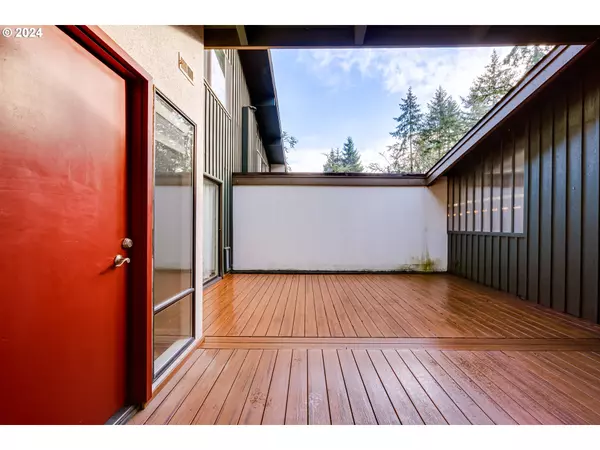Bought with Berkshire Hathaway HomeServices Real Estate Professionals
$387,000
$370,000
4.6%For more information regarding the value of a property, please contact us for a free consultation.
2 Beds
2.1 Baths
1,604 SqFt
SOLD DATE : 03/08/2024
Key Details
Sold Price $387,000
Property Type Condo
Sub Type Condominium
Listing Status Sold
Purchase Type For Sale
Square Footage 1,604 sqft
Price per Sqft $241
MLS Listing ID 24552727
Sold Date 03/08/24
Style Stories2
Bedrooms 2
Full Baths 2
Condo Fees $363
HOA Fees $363/mo
Year Built 1974
Annual Tax Amount $4,692
Tax Year 2023
Property Description
Beautifully cared for move in ready condo in serene neighborhood. Enclosed open air deck for private outdoor space. Spacious living room with wood burning fireplace & built in writing desk/work area with large windows and over sized slider looking out upon back patio. Galley kitchen with stainless steel appliances connects living & dining rooms. Dining room with large slider accessing front deck. Main level has 1/2 bath for guests. Each of the bedrooms have amble space. Primary bedroom includes en suite bath, extended counter space/vanity, double closets, and private balcony. Secondary bedroom with walk in closet and private access to other full upstairs bathroom. Indoor laundry with washer/dryer included. Oversized single car garage with door opener. Additional storage spaces off garage, patio, and balcony. All kitchen appliances, washer, and dryer included. Low HOA dues inlcude garbage pick up and exterior maintenance. This home is a rare find. Don't delay!
Location
State OR
County Lane
Area _244
Interior
Interior Features Ceiling Fan, Garage Door Opener, High Ceilings, Solar Tube, Wallto Wall Carpet, Washer Dryer
Heating Forced Air
Cooling Central Air
Fireplaces Number 1
Fireplaces Type Wood Burning
Appliance Dishwasher, Disposal, Free Standing Range, Microwave, Stainless Steel Appliance
Exterior
Exterior Feature Covered Patio, Deck
Parking Features Attached
Garage Spaces 1.0
Roof Type Composition
Garage Yes
Building
Story 2
Sewer Public Sewer
Water Public Water
Level or Stories 2
Schools
Elementary Schools Adams
Middle Schools Arts & Tech
High Schools Churchill
Others
Senior Community No
Acceptable Financing Cash, Conventional, FHA, VALoan
Listing Terms Cash, Conventional, FHA, VALoan
Read Less Info
Want to know what your home might be worth? Contact us for a FREE valuation!

Our team is ready to help you sell your home for the highest possible price ASAP



