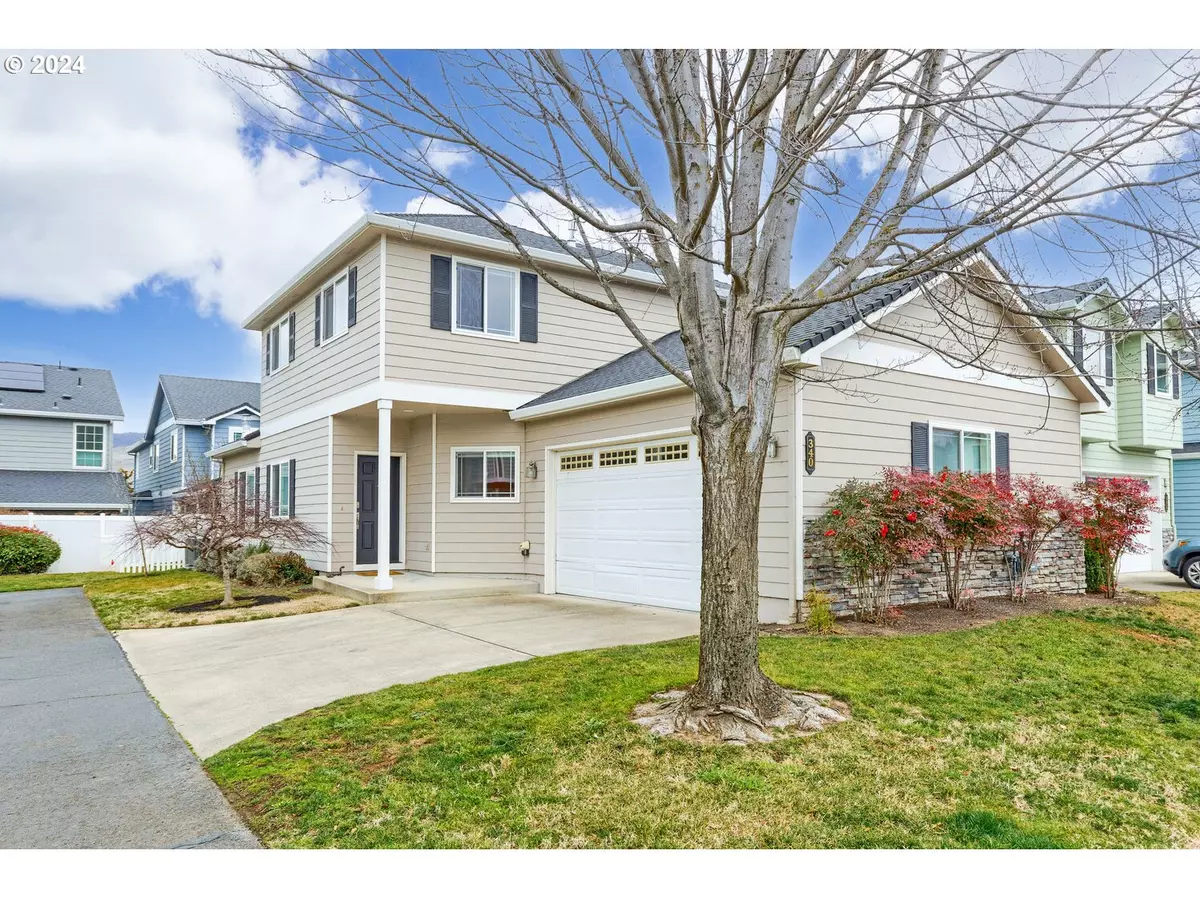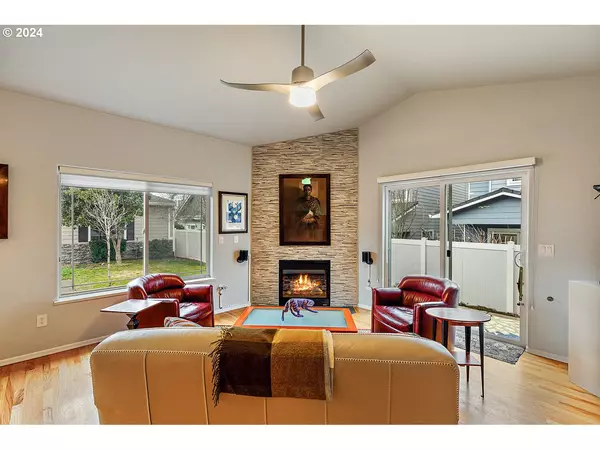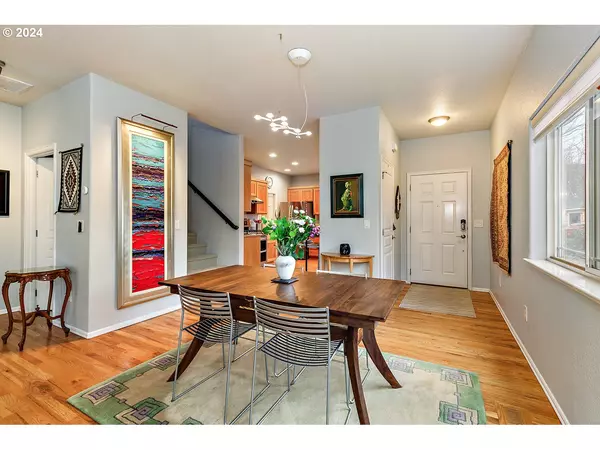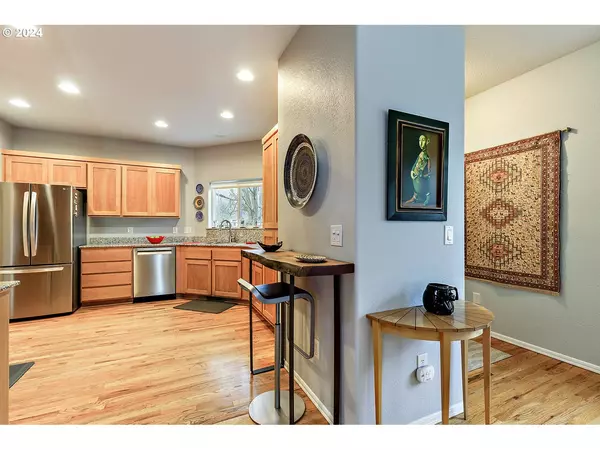Bought with Non Rmls Broker
$500,000
$500,000
For more information regarding the value of a property, please contact us for a free consultation.
3 Beds
2.1 Baths
2,281 SqFt
SOLD DATE : 02/28/2024
Key Details
Sold Price $500,000
Property Type Single Family Home
Sub Type Single Family Residence
Listing Status Sold
Purchase Type For Sale
Square Footage 2,281 sqft
Price per Sqft $219
MLS Listing ID 24649913
Sold Date 02/28/24
Style Stories2, Contemporary
Bedrooms 3
Full Baths 2
Condo Fees $130
HOA Fees $130/mo
Year Built 2003
Annual Tax Amount $5,363
Tax Year 2023
Lot Size 3,920 Sqft
Property Description
Enter into the warmth of 340 Meadow Drive, a haven nestled in Ashland. This home invites you to experience both comfort and convenience. Discover the joy of living in a super location, where shopping, schools, and parks embrace your lifestyle. With 3 bedrooms and 3 baths, this residence is a sanctuary of space and intimacy. The kitchen boasts new appliances to elevate your cooking experience. Picture yourself creating memories surrounded by real oak flooring and preparing meals on sleek granite counters. Imagine a quiet community where serenity is a way of life. The HOA, with a modest fee of $130/month, tends to the landscaping both front and back, making the living easier. Vaulted ceilings and fans dance above, creating an ambiance that is both refreshing and inviting. No shared walls offer you the privacy you desire, while ample storage ensures everything has its place. Embrace the warmth, the space, the convenience, and the elegance?all for $500,000. Welcome to a life well-lived.
Location
State OR
County Jackson
Area _805
Zoning R 1-3 5
Rooms
Basement None
Interior
Interior Features Ceiling Fan, Garage Door Opener, Granite, Hardwood Floors, High Ceilings, Laundry, Soaking Tub, Wood Floors
Heating Forced Air
Cooling Central Air
Fireplaces Number 1
Fireplaces Type Gas
Appliance Builtin Range, Dishwasher, Disposal, Free Standing Refrigerator, Granite, Range Hood
Exterior
Exterior Feature Fenced, Patio, Public Road, Sprinkler
Parking Features Attached
Garage Spaces 2.0
View Mountain, Territorial
Roof Type Composition
Garage Yes
Building
Lot Description Corner Lot, Level, Public Road
Story 2
Foundation Concrete Perimeter
Sewer Public Sewer
Water Public Water
Level or Stories 2
Schools
Elementary Schools Bellview
Middle Schools Ashland
High Schools Ashland
Others
Senior Community No
Acceptable Financing Cash, Conventional, FHA, USDALoan, VALoan
Listing Terms Cash, Conventional, FHA, USDALoan, VALoan
Read Less Info
Want to know what your home might be worth? Contact us for a FREE valuation!

Our team is ready to help you sell your home for the highest possible price ASAP









