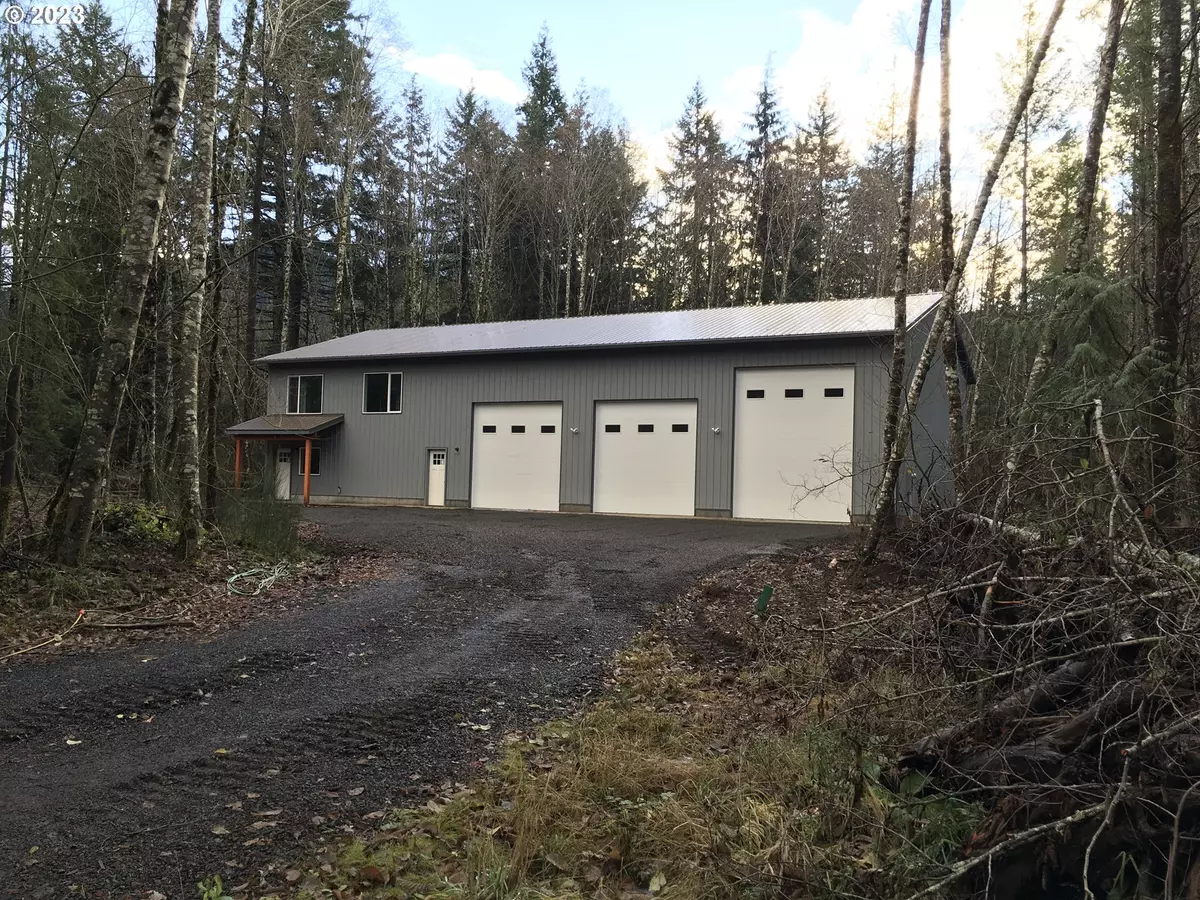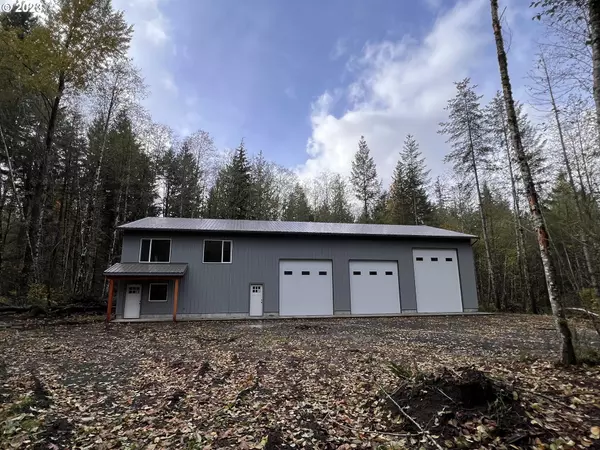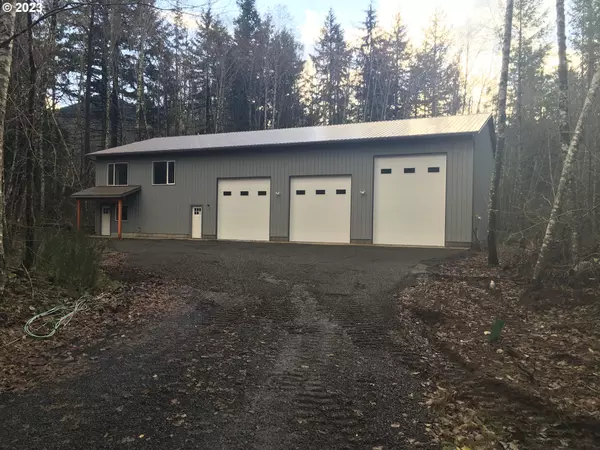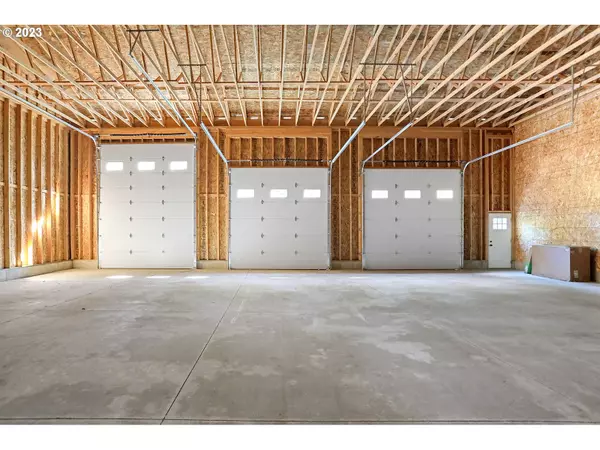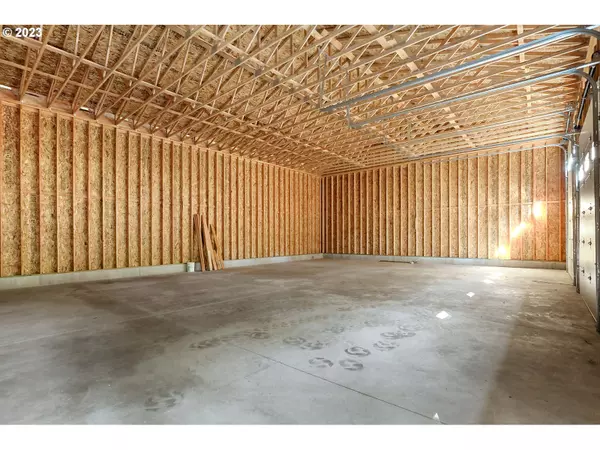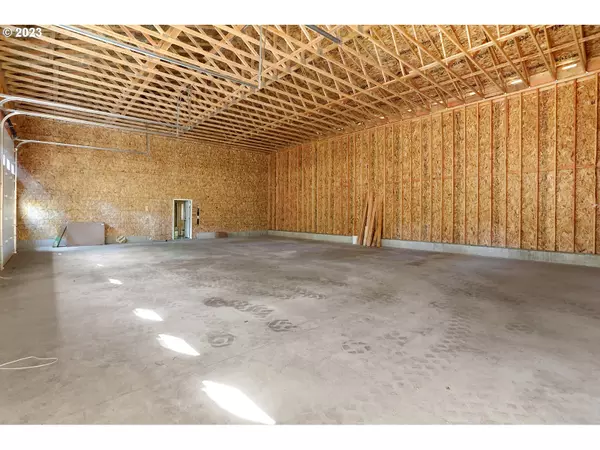Bought with Redfin
$710,000
$725,000
2.1%For more information regarding the value of a property, please contact us for a free consultation.
3 Beds
2 Baths
2,000 SqFt
SOLD DATE : 02/01/2024
Key Details
Sold Price $710,000
Property Type Single Family Home
Sub Type Single Family Residence
Listing Status Sold
Purchase Type For Sale
Square Footage 2,000 sqft
Price per Sqft $355
MLS Listing ID 23232866
Sold Date 02/01/24
Style Stories2, Custom Style
Bedrooms 3
Full Baths 2
Year Built 2023
Annual Tax Amount $801
Tax Year 2023
Lot Size 3.120 Acres
Property Description
Motivated Seller offering to buy-down rate up to 2%($17k value!) The Ultimate Modern Mountain Getaway!! New construction with room for all your toys and the family too! This 3+ acre property boasts a 2200 sq.ft. shop with Two 12' x 12' doors and a 12' x 15' RV door. Attached to a 2000 sq.ft. 3 bedroom 2 full bath finished living space. Luxury Vinyl Plank Waterproof flooring, 2 family rooms, laundry room, mud room/gear room. Located at the begining of all the activities Mt. Hood has to offer mtn biking, golfing, skiing, hiking, the adventures await! The possibilities are endless with the option to build a mother-in-law cottage or guest house/ADU, shop or another living area (buyer to verify w/Clack Co). Property has 400 AMP Service with 200 AMPS still available for your extra structures. Seller to complete Certificate of Occupancy prior to closing!
Location
State OR
County Clackamas
Area _153
Zoning R/R
Rooms
Basement Finished
Interior
Interior Features Laundry, Quartz, Vinyl Floor
Heating Zoned
Cooling Air Conditioning Ready
Appliance Builtin Oven, Builtin Range, Builtin Refrigerator, Dishwasher, Microwave, Stainless Steel Appliance
Exterior
Exterior Feature Private Road
Parking Features Attached, ExtraDeep, Oversized
Garage Spaces 3.0
View Trees Woods
Roof Type Metal
Garage Yes
Building
Lot Description Level, Private, Trees, Wooded
Story 2
Foundation Concrete Perimeter, Slab
Sewer Sand Filtered, Septic Tank
Water Shared Well
Level or Stories 2
Schools
Elementary Schools Welches
Middle Schools Welches
High Schools Sandy
Others
Senior Community No
Acceptable Financing Cash, Conventional
Listing Terms Cash, Conventional
Read Less Info
Want to know what your home might be worth? Contact us for a FREE valuation!

Our team is ready to help you sell your home for the highest possible price ASAP




