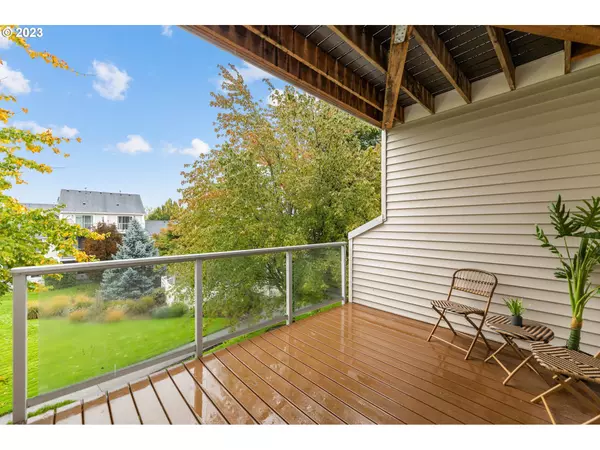Bought with Mal & Seitz
$362,500
$375,000
3.3%For more information regarding the value of a property, please contact us for a free consultation.
3 Beds
2.1 Baths
1,481 SqFt
SOLD DATE : 02/23/2024
Key Details
Sold Price $362,500
Property Type Townhouse
Sub Type Townhouse
Listing Status Sold
Purchase Type For Sale
Square Footage 1,481 sqft
Price per Sqft $244
Subdivision Cedar Heights
MLS Listing ID 23527934
Sold Date 02/23/24
Style Townhouse
Bedrooms 3
Full Baths 2
Condo Fees $350
HOA Fees $350/mo
Year Built 1998
Annual Tax Amount $2,954
Tax Year 2023
Property Description
Great townhouse style condo in gated Cedar Heights. This updated property offers convenient living with space to spread out. The townhouse features an open concept layout showcasing a spacious kitchen with new quartz counter tops, a prep island, and stainless steel appliances. The kitchen flows seamlessly to the dining and living room complete with fireplace. Outside there is a nice covered deck, perfect for relaxing or entertaining. Upstairs there is a spacious primary bedroom with dual closets, private balcony and an on-suite bathroom. An additional full bedroom, bathroom, and laundry all finish the top floor. There is an additional bedroom and half bathroom on the first floor with its own exterior entrance, perfect for a home office, gym, or additional bedroom. All of this with central heat and ac. Additionally, the community offers a pool, hot tub, clubhouse, gym, party room, and greenspace. Welcome Home!
Location
State WA
County Clark
Area _20
Zoning R-18
Interior
Interior Features Ceiling Fan, Laundry, Quartz, Vaulted Ceiling
Heating Forced Air
Cooling Central Air
Fireplaces Number 1
Fireplaces Type Electric
Appliance Dishwasher, Island, Microwave, Quartz
Exterior
Exterior Feature Covered Deck, Covered Patio, Deck, Patio
Parking Features Attached
Garage Spaces 1.0
View Park Greenbelt
Roof Type Composition
Garage Yes
Building
Lot Description Commons, Gated
Story 3
Foundation Slab
Sewer Public Sewer
Water Public Water
Level or Stories 3
Schools
Elementary Schools Ogden
Middle Schools Mcloughlin
High Schools Fort Vancouver
Others
Senior Community No
Acceptable Financing Cash, Conventional
Listing Terms Cash, Conventional
Read Less Info
Want to know what your home might be worth? Contact us for a FREE valuation!

Our team is ready to help you sell your home for the highest possible price ASAP








