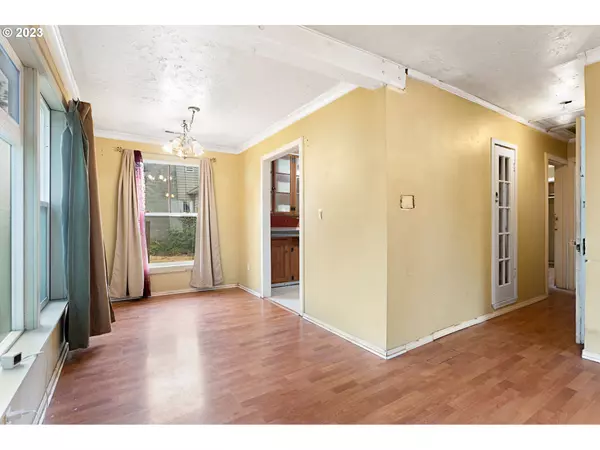Bought with Move Real Estate Inc
$319,000
$319,500
0.2%For more information regarding the value of a property, please contact us for a free consultation.
2 Beds
1 Bath
696 SqFt
SOLD DATE : 02/22/2024
Key Details
Sold Price $319,000
Property Type Single Family Home
Sub Type Single Family Residence
Listing Status Sold
Purchase Type For Sale
Square Footage 696 sqft
Price per Sqft $458
Subdivision Brentwood - Darlington
MLS Listing ID 23061692
Sold Date 02/22/24
Style Stories1
Bedrooms 2
Full Baths 1
Year Built 1948
Annual Tax Amount $3,266
Tax Year 2023
Lot Size 3,920 Sqft
Property Description
Seller is offering interest rate buy-down options, see attachment. This charming single-level 1948 built 2-bedroom, 1-bathroom 696 square-foot house is located in the desirable Brentwood-Darlington neighborhood and sits on a .09 acre flat lot with lush vegetation. A partially converted detached garage (approx. 200 sq ft) that could currently be a workshop or studio has endless opportunities with some imagination. The house needs some TLC and has great potential. Located close to schools, parks, shopping centers, and restaurants, Brentwood-Darlington's flat terrain and abundance of bike lanes make the area popular for commuters and recreational cyclists. The neighborhood is known for its unique architectural styles including Portland four-square houses, Cape Cods, and bungalows. [Home Energy Score = 5. HES Report at https://rpt.greenbuildingregistry.com/hes/OR10221254]
Location
State OR
County Multnomah
Area _143
Rooms
Basement Crawl Space
Interior
Interior Features Laminate Flooring, Laundry, Vinyl Floor
Heating Forced Air
Appliance Free Standing Range, Free Standing Refrigerator, Range Hood
Exterior
Exterior Feature Fire Pit, Tool Shed, Workshop
Parking Features Converted, Detached
Roof Type Composition
Garage Yes
Building
Lot Description Level
Story 1
Foundation Concrete Perimeter
Sewer Public Sewer
Water Public Water
Level or Stories 1
Schools
Elementary Schools Whitman
Middle Schools Lane
High Schools Cleveland
Others
Senior Community No
Acceptable Financing Cash, Conventional, FHA, VALoan
Listing Terms Cash, Conventional, FHA, VALoan
Read Less Info
Want to know what your home might be worth? Contact us for a FREE valuation!

Our team is ready to help you sell your home for the highest possible price ASAP








