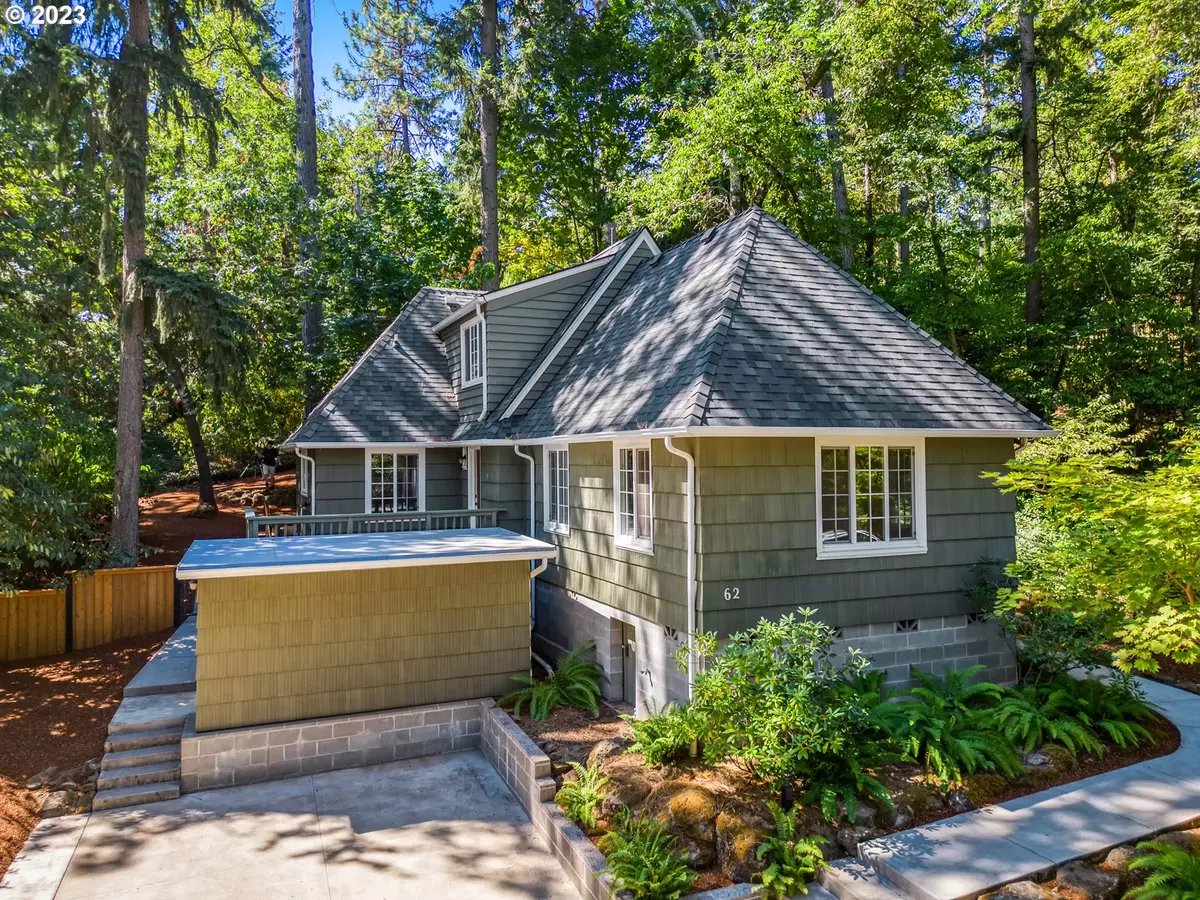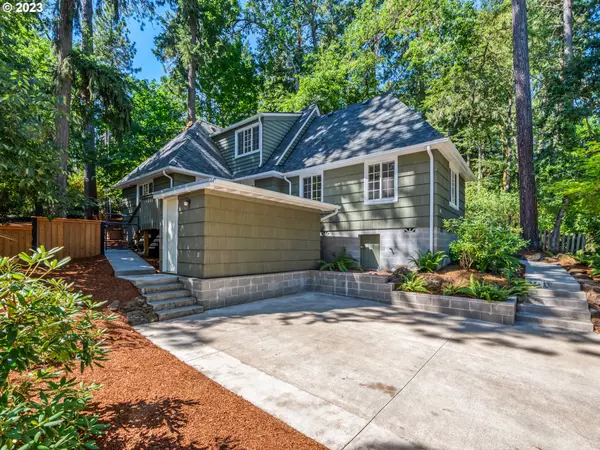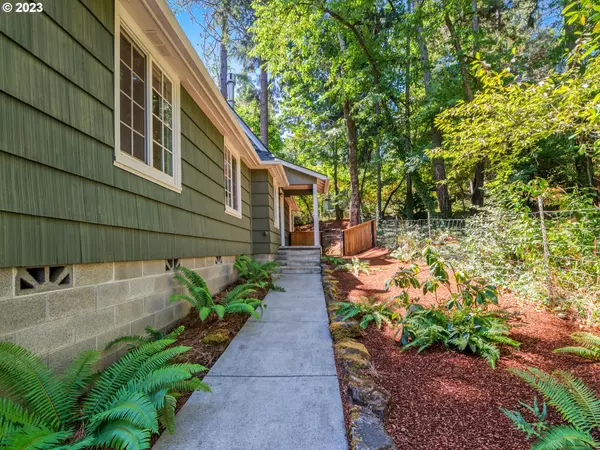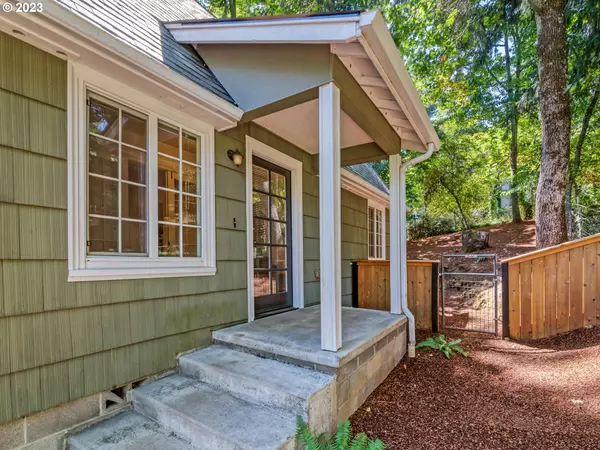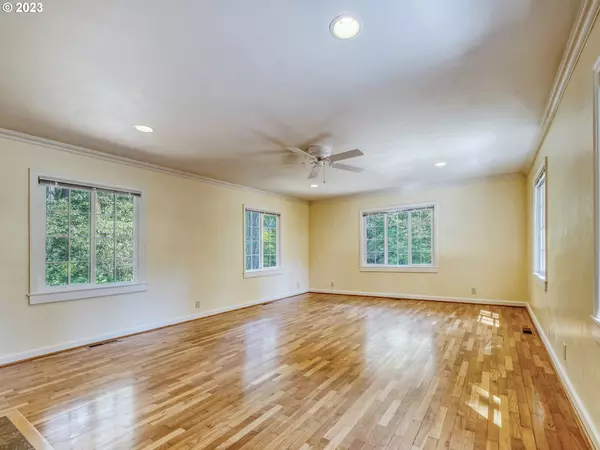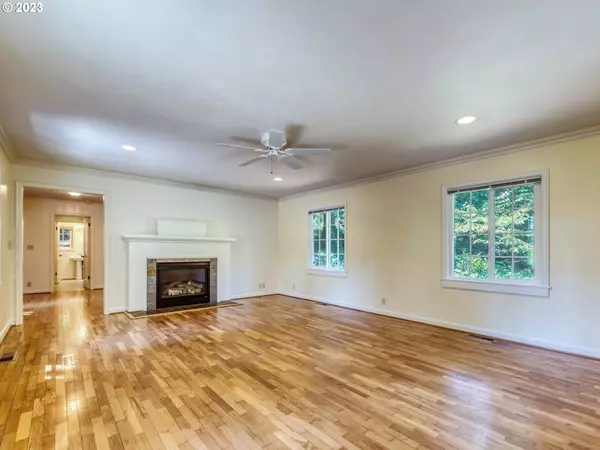Bought with Hybrid Real Estate
$579,000
$574,000
0.9%For more information regarding the value of a property, please contact us for a free consultation.
3 Beds
2 Baths
1,493 SqFt
SOLD DATE : 02/22/2024
Key Details
Sold Price $579,000
Property Type Single Family Home
Sub Type Single Family Residence
Listing Status Sold
Purchase Type For Sale
Square Footage 1,493 sqft
Price per Sqft $387
MLS Listing ID 23477681
Sold Date 02/22/24
Style Stories2, Craftsman
Bedrooms 3
Full Baths 2
Year Built 1946
Annual Tax Amount $5,057
Tax Year 2022
Lot Size 6,969 Sqft
Property Description
A peaceful setting in the Southwest Hills, this beautifully renovated three-bedroom/2 bath Craftsman-Style home has all of the character of a home originally built in 1946 brought up to current standards and luxuries! The home boasts hardwood floors, tongue and groove V-joint walls, 8 ft. ceilings, and crown molding. A formal entry with slate floors and French doors open into the living/dining area. Another set of French doors open to a deck with views! A second deck off of the modern kitchen creates a bright living space. The living room is light and bright with hardwood floors, tongue & groove walls, a gas fireplace with slate surround, and newer vinyl windows. A fully modern kitchen with fir wood flooring, double-basin sink, and Ubatuba granite counters. The first-floor bedroom has two closets, an adjacent bath with pedestal sink and step-in shower. The upstairs main bedroom has a large walk-in closet and hard wood oak flooring. A third bedroom upstairs has a built-in dresser and hemlock wood. The upstairs bath has a pedestal sink and tub/shower. The backyard is terraced and groomed. There is an 8x15 shed for storage as well!Come see this jewel of a home soon!
Location
State OR
County Lane
Area _244
Rooms
Basement Crawl Space, Exterior Entry
Interior
Interior Features Ceiling Fan, Granite, Hardwood Floors, Laundry, Slate Flooring, Washer Dryer, Wood Floors
Heating Forced Air, Heat Pump
Cooling Heat Pump
Fireplaces Number 1
Fireplaces Type Gas
Appliance Dishwasher, Disposal, Free Standing Range, Free Standing Refrigerator, Granite
Exterior
Exterior Feature Deck, Gas Hookup, Tool Shed, Yard
View Valley
Roof Type Composition
Garage No
Building
Lot Description Gentle Sloping, Terraced
Story 2
Foundation Block
Sewer Public Sewer
Water Public Water
Level or Stories 2
Schools
Elementary Schools Adams
Middle Schools Spencer Butte
High Schools South Eugene
Others
Senior Community No
Acceptable Financing Cash, Conventional, FHA, VALoan
Listing Terms Cash, Conventional, FHA, VALoan
Read Less Info
Want to know what your home might be worth? Contact us for a FREE valuation!

Our team is ready to help you sell your home for the highest possible price ASAP



