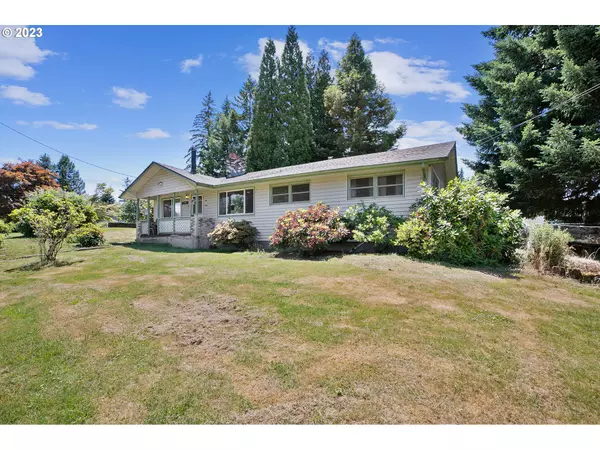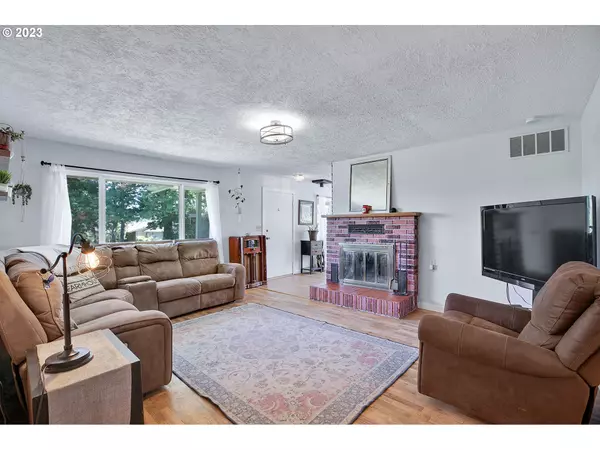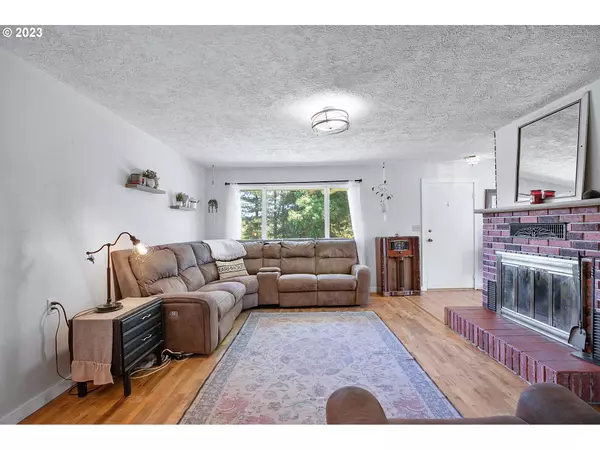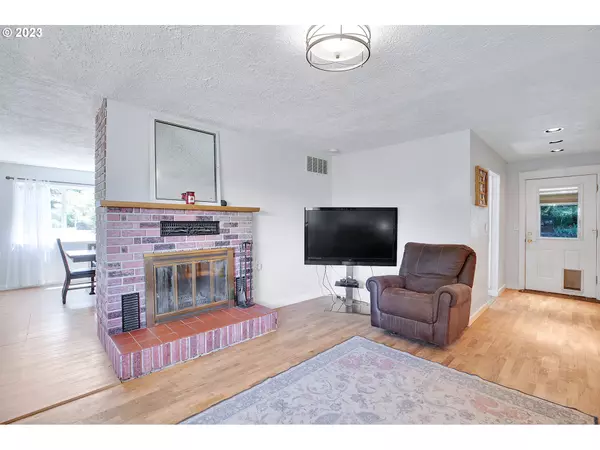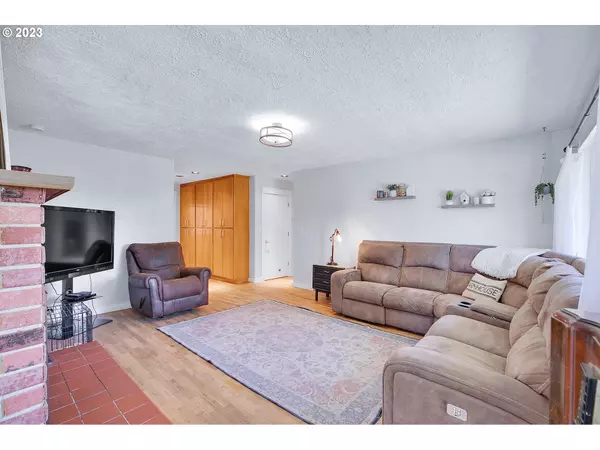Bought with MORE Realty
$625,000
$675,000
7.4%For more information regarding the value of a property, please contact us for a free consultation.
3 Beds
2 Baths
2,050 SqFt
SOLD DATE : 02/21/2024
Key Details
Sold Price $625,000
Property Type Single Family Home
Sub Type Single Family Residence
Listing Status Sold
Purchase Type For Sale
Square Footage 2,050 sqft
Price per Sqft $304
MLS Listing ID 23154199
Sold Date 02/21/24
Style Stories1, Ranch
Bedrooms 3
Full Baths 2
Year Built 1953
Annual Tax Amount $9,838
Tax Year 2023
Lot Size 4.790 Acres
Property Description
This charming 3 bedroom, 2 bathroom ranch style home is ready for you to make it your own! This home is built on 4.79 of beautiful flat acres, with apple trees, plum trees, crab apples, apricots, and all the blackberries your heart desires. Large sunroom perfect for storage or a playroom. The bonus room attached to the garage would be ideal for an office, craft room, or extra bedroom. So many possibilities! 3 shops on the property make for easy storage for all your toys and vehicles. This home is ideally located to nature and trails, yet still close to shopping but out of the way of "City living."
Location
State OR
County Multnomah
Area _144
Zoning MUA20
Rooms
Basement Crawl Space
Interior
Interior Features Ceiling Fan, Hardwood Floors, High Speed Internet, Hookup Available, Laminate Flooring, Laundry, Tile Floor, Washer Dryer, Wood Floors
Heating Forced Air
Cooling Central Air
Fireplaces Number 1
Fireplaces Type Wood Burning
Appliance Dishwasher, Free Standing Range, Free Standing Refrigerator, Microwave, Range Hood, Tile
Exterior
Exterior Feature Barn, Covered Deck, Deck, Fenced, Greenhouse, Guest Quarters, Outbuilding, Patio, Porch, Poultry Coop, Raised Beds, R V Parking, R V Boat Storage, Second Garage, Second Residence, Tool Shed, Workshop, Yard
Parking Features Detached, ExtraDeep, Oversized
Garage Spaces 2.0
View Seasonal, Trees Woods
Roof Type Composition
Garage Yes
Building
Lot Description Level, Trees, Wooded
Story 1
Sewer Septic Tank
Water Well
Level or Stories 1
Schools
Elementary Schools Hogan Cedars
Middle Schools Dexter Mccarty
High Schools Sam Barlow
Others
Senior Community No
Acceptable Financing Cash, Conventional, FHA, Rehab
Listing Terms Cash, Conventional, FHA, Rehab
Read Less Info
Want to know what your home might be worth? Contact us for a FREE valuation!

Our team is ready to help you sell your home for the highest possible price ASAP





