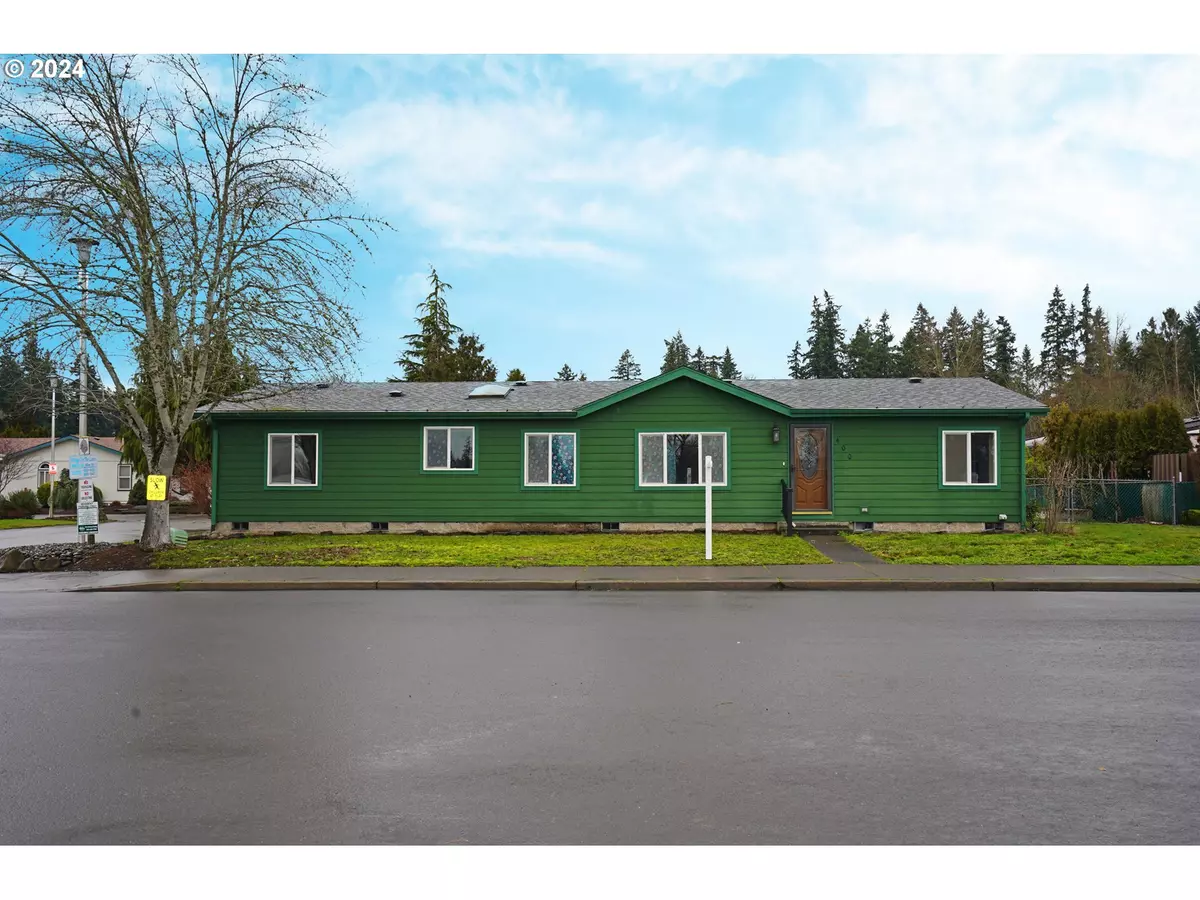Bought with eXp Realty, LLC
$170,000
$159,985
6.3%For more information regarding the value of a property, please contact us for a free consultation.
3 Beds
2 Baths
1,620 SqFt
SOLD DATE : 02/16/2024
Key Details
Sold Price $170,000
Property Type Manufactured Home
Sub Type Manufactured Homein Park
Listing Status Sold
Purchase Type For Sale
Square Footage 1,620 sqft
Price per Sqft $104
Subdivision Village On The Lochs
MLS Listing ID 24297232
Sold Date 02/16/24
Style Double Wide Manufactured, Ranch
Bedrooms 3
Full Baths 2
Condo Fees $965
HOA Fees $965/mo
Land Lease Amount 965.0
Year Built 1993
Annual Tax Amount $1,288
Tax Year 2022
Property Description
GORGEOUS PERFECT 10 COMPLETELY REMODELED GIANT 1620 SQ FT HOME ON DESIRABLE CORNER LOT WHERE THE HOME FACES THE STREET LENGHTWISE! Oversized extra long 2 car garage. Newer approx $8,000 heap pump for low cost cooling & heating! $20,000 fiber cement siding! Updated laminate hardwood flooring! Plush high-quality carpet! Huge gourmet kitchen with island, double sized skylight, nook, island, laminate hardwood, pantry, new appliances, new countertops, light fixtures, sink & faucet. Living room with slider that open to fully fenced good sized backyard with 7 raised garden beds. Giant dining room with laminate hardwood flooring & new front door. Large 2nd & 3rd bedrooms. ENORMOUS master bedroom suite with TWO walk-in closets & completely remodeled master bathroom that has new flooring, toilet, sink, mirror, faucet & light fixtures. Sit down EZ entry stall shower & skylight. 2nd bathroom is completely remodeled too! Why spend $70,000 remodeling a different home when this one is already fixed up for you! Top-quality Golden West with totally taped & textured 6" thick walls, vinyl windows, solid wood cabinets & custom character features. Bedroom sized utility room with lots & lots of cabinets! Oversized garage has room for 2 cars PLUS loads of storage in front of the cars! Must see!
Location
State OR
County Clackamas
Area _146
Rooms
Basement Crawl Space
Interior
Interior Features Ceiling Fan, Garage Door Opener, High Ceilings, Laminate Flooring, Laundry, Skylight, Vaulted Ceiling, Wallto Wall Carpet
Heating Heat Pump
Cooling Heat Pump
Appliance Dishwasher, Free Standing Range, Free Standing Refrigerator, Microwave, Pantry, Plumbed For Ice Maker, Stainless Steel Appliance
Exterior
Exterior Feature Fenced, Garden, Porch, Yard
Parking Features Detached, ExtraDeep
Garage Spaces 2.0
Roof Type Composition
Garage Yes
Building
Lot Description Corner Lot, Level
Story 1
Sewer Public Sewer
Water Public Water
Level or Stories 1
Schools
Elementary Schools Trost
Middle Schools Baker Prairie
High Schools Canby
Others
Senior Community No
Acceptable Financing Cash, Conventional
Listing Terms Cash, Conventional
Read Less Info
Want to know what your home might be worth? Contact us for a FREE valuation!

Our team is ready to help you sell your home for the highest possible price ASAP









