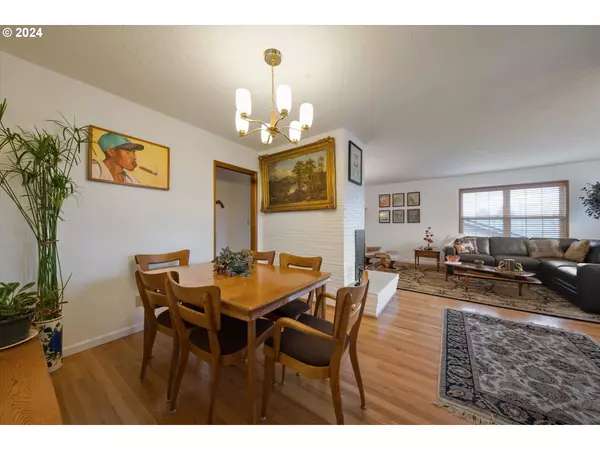Bought with Redfin
$749,000
$749,000
For more information regarding the value of a property, please contact us for a free consultation.
3 Beds
2 Baths
2,408 SqFt
SOLD DATE : 02/16/2024
Key Details
Sold Price $749,000
Property Type Single Family Home
Sub Type Single Family Residence
Listing Status Sold
Purchase Type For Sale
Square Footage 2,408 sqft
Price per Sqft $311
MLS Listing ID 24210998
Sold Date 02/16/24
Style Stories2, Split
Bedrooms 3
Full Baths 2
Year Built 1959
Annual Tax Amount $7,053
Tax Year 2023
Lot Size 6,098 Sqft
Property Description
Welcome to this modern and sustainable 3-bedroom, 2-bathroom home featuring cutting-edge technology, including a Tesla Powerwall for energy efficiency and reliability. Nestled in a peaceful neighborhood, moments away from Fernhill Park, this residence seamlessly blends comfort and eco-friendly living. As you enter, you'll be greeted by an open-concept floor plan that maximizes natural light and creates a spacious feel. The kitchen is sleek with energy-efficient appliances, granite countertops, and ample storage space. The adjoining dining area is perfect for hosting gatherings with friends and family. This home offers the perfect blend of modern living and environmental responsibility, providing you not only with comfort but also a step towards a greener future. Don't miss the opportunity to own this technologically advanced and eco-friendly haven. [Home Energy Score = 7. HES Report at https://rpt.greenbuildingregistry.com/hes/OR10218710]
Location
State OR
County Multnomah
Area _142
Rooms
Basement Separate Living Quarters Apartment Aux Living Unit
Interior
Interior Features Accessory Dwelling Unit, Bamboo Floor, Ceiling Fan, Dual Flush Toilet, Garage Door Opener, Hardwood Floors, Laundry, Tile Floor
Heating Baseboard, Forced Air
Fireplaces Number 2
Fireplaces Type Gas
Appliance Builtin Oven, Convection Oven, Dishwasher, Free Standing Range, Free Standing Refrigerator, Gas Appliances, Granite
Exterior
Exterior Feature Covered Patio, Deck, Fenced, Tool Shed, Yard
Parking Features Attached
Garage Spaces 1.0
Roof Type Composition
Garage Yes
Building
Story 2
Foundation Slab
Sewer Public Sewer
Water Public Water
Level or Stories 2
Schools
Elementary Schools Faubion
Middle Schools Faubion
High Schools Jefferson
Others
Senior Community No
Acceptable Financing Cash, Conventional, FHA, VALoan
Listing Terms Cash, Conventional, FHA, VALoan
Read Less Info
Want to know what your home might be worth? Contact us for a FREE valuation!

Our team is ready to help you sell your home for the highest possible price ASAP









