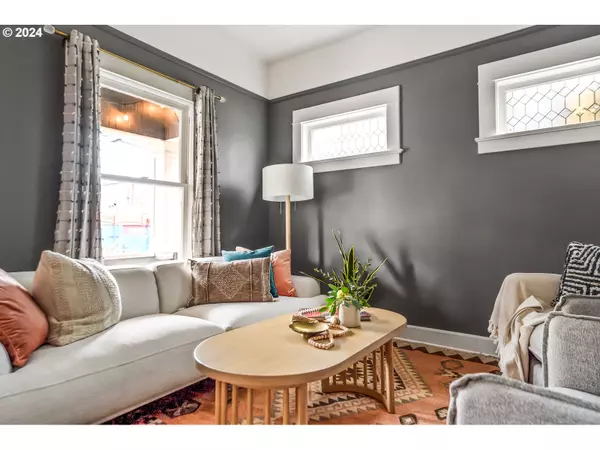Bought with MORE Realty
$615,000
$589,900
4.3%For more information regarding the value of a property, please contact us for a free consultation.
4 Beds
2 Baths
2,132 SqFt
SOLD DATE : 02/13/2024
Key Details
Sold Price $615,000
Property Type Single Family Home
Sub Type Single Family Residence
Listing Status Sold
Purchase Type For Sale
Square Footage 2,132 sqft
Price per Sqft $288
Subdivision Overlook
MLS Listing ID 23036391
Sold Date 02/13/24
Style Stories2, Craftsman
Bedrooms 4
Full Baths 2
Year Built 1915
Annual Tax Amount $4,507
Tax Year 2023
Lot Size 3,484 Sqft
Property Description
Nestled in Portland's coveted Overlook neighborhood, this unique multi-level Craftsman offers four bedrooms, two full baths, and plenty of cozy nooks. It features a designated workshop or studio space, multiple options for a home office/recording studio, and a balcony overlooking the backyard urban oasis with a spacious outbuilding and a deck full of potential. whether you envision it as a shed, gym, or office... plenty of possibilities. Situated in the heart of North Portland, you'll be within close proximity of Alberta, Mississippi, and Killingsworth, which boast a vibrant scene of bars, coffee shops, local stores, and markets. Nearby favorites include Tulip Shop Tavern, Stacks Coffee House, Milkglass Market, Cherry Sprout Produce, Old Gold, Backyard Social, Victoria Bar, and New Seasons, among others. Conveniently located right off the Max and within a stones throw to PCC, as well as just down the street from the Adidas campus, this charming home puts everything you need within easy reach. Embrace a lifestyle that combines the tranquility of the neighborhood with the vibrancy of inner Portland, offering a perfect balance for modern urban living. Don't miss the opportunity to make this one-of-a-kind home yours and enjoy the best of the Overlook and Arbor Lodge neighborhoods. [Home Energy Score = 1. HES Report at https://rpt.greenbuildingregistry.com/hes/OR10118869]
Location
State OR
County Multnomah
Area _141
Zoning CM3
Rooms
Basement Full Basement, Unfinished
Interior
Interior Features Laundry, Washer Dryer, Wood Floors
Heating Forced Air, Forced Air90, Wall Furnace
Cooling None
Fireplaces Number 1
Appliance Builtin Oven, Cooktop, Dishwasher, Free Standing Refrigerator, Gas Appliances, Stainless Steel Appliance
Exterior
Exterior Feature Deck, Fenced, Outbuilding, Porch, Raised Beds, Yard
View Seasonal, Territorial
Roof Type Composition
Garage No
Building
Lot Description Level, Private, Trees
Story 3
Foundation Concrete Perimeter
Sewer Public Sewer
Water Public Water
Level or Stories 3
Schools
Elementary Schools Beach
Middle Schools Ockley Green
High Schools Jefferson
Others
Senior Community No
Acceptable Financing Cash, Conventional, FHA, VALoan
Listing Terms Cash, Conventional, FHA, VALoan
Read Less Info
Want to know what your home might be worth? Contact us for a FREE valuation!

Our team is ready to help you sell your home for the highest possible price ASAP









