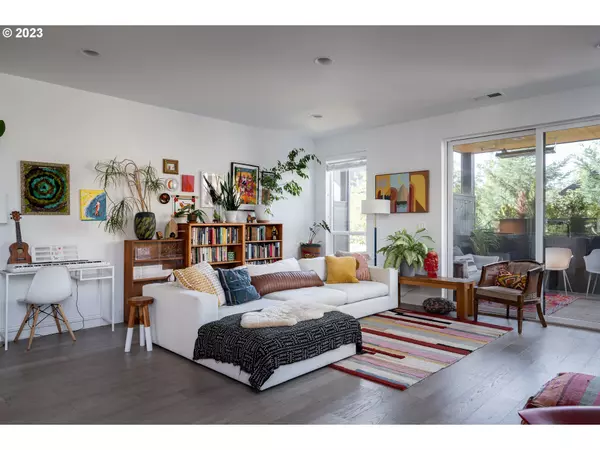Bought with Redfin
$839,900
$839,900
For more information regarding the value of a property, please contact us for a free consultation.
3 Beds
3.1 Baths
2,583 SqFt
SOLD DATE : 02/05/2024
Key Details
Sold Price $839,900
Property Type Townhouse
Sub Type Townhouse
Listing Status Sold
Purchase Type For Sale
Square Footage 2,583 sqft
Price per Sqft $325
Subdivision Vernon
MLS Listing ID 24531473
Sold Date 02/05/24
Style Contemporary, Townhouse
Bedrooms 3
Full Baths 3
Year Built 2019
Annual Tax Amount $12,982
Tax Year 2023
Property Description
This gorgeous Renaissance built townhome is special. With sweeping views of the west hills, Columbia riverbed, and the majestic trees of Alberta Park it feels like living in a tree house. Dog owners! You will love walking across the street to an official dog park.Enjoy the main floor ADU with bedroom, bathroom, kitchenette, space for extended family, office OR take advantage of the ADU's separate entrance as income potential.The second-floor living space welcomes you with large windows, open floor plan, and hardwoods.The gourmet kitchen with quartz island, stainless steel appliances & high ceilings connects you with the dinning room that overlooks the park and tennis courts. The living room with built ins, a gas fireplace, and large sliding glass door opens to a covered deck with overhead heaters for year-round enjoymentThe large ensuite with dual sinks and large walk-in closet enhance the Primary bedroom. The 2nd bedroom features ample closet space, private bath and with a nearby laundry room, living is easy.Central Air, tankless water heater and 1 car garage adds to the comfort of this home. Located across the street from Alberta Park and surrounded by shops, restaurants, activities and the new University of Oregon Campus. [Home Energy Score = 7. HES Report at https://rpt.greenbuildingregistry.com/hes/OR10171637]
Location
State OR
County Multnomah
Area _142
Rooms
Basement Crawl Space
Interior
Interior Features Floor3rd, Garage Door Opener, Hardwood Floors, High Ceilings, Laundry, Lo V O C Material, Quartz, Separate Living Quarters Apartment Aux Living Unit, Tile Floor, Vinyl Floor, Wallto Wall Carpet, Washer Dryer
Heating Forced Air95 Plus
Cooling Central Air
Fireplaces Number 1
Fireplaces Type Gas
Appliance Dishwasher, Disposal, Free Standing Range, Free Standing Refrigerator, Gas Appliances, Island, Microwave, Quartz, Range Hood, Stainless Steel Appliance
Exterior
Exterior Feature Covered Deck, Covered Patio, Deck, Fenced, Free Standing Hot Tub, Sprinkler, Yard
Parking Features Attached
Garage Spaces 1.0
View Territorial, Trees Woods
Roof Type Composition
Garage Yes
Building
Lot Description Level, Trees
Story 3
Sewer Public Sewer
Water Public Water
Level or Stories 3
Schools
Elementary Schools Vernon
Middle Schools Vernon
High Schools Jefferson
Others
Senior Community No
Acceptable Financing Cash, Conventional, FHA, VALoan
Listing Terms Cash, Conventional, FHA, VALoan
Read Less Info
Want to know what your home might be worth? Contact us for a FREE valuation!

Our team is ready to help you sell your home for the highest possible price ASAP









