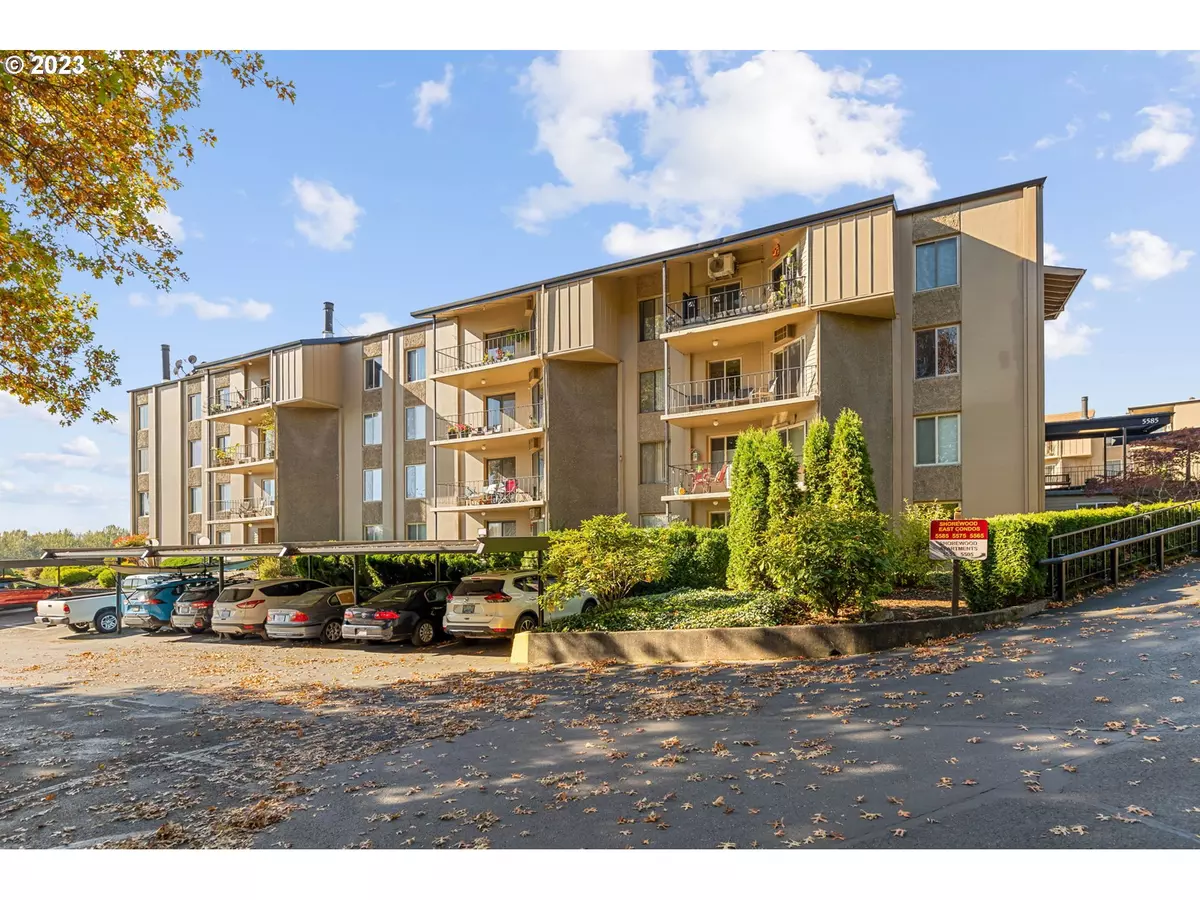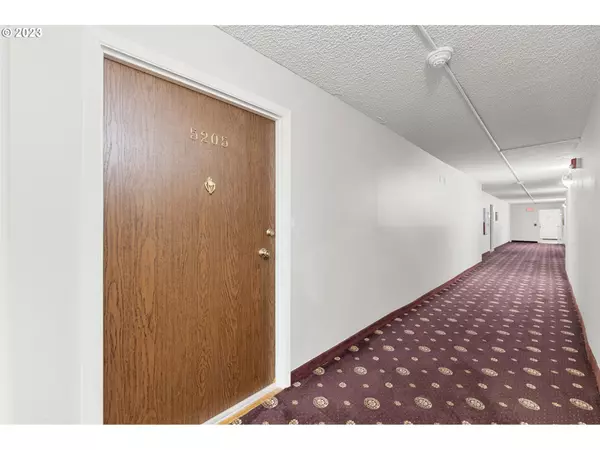Bought with MORE Realty, Inc
$270,000
$275,000
1.8%For more information regarding the value of a property, please contact us for a free consultation.
2 Beds
1.1 Baths
1,151 SqFt
SOLD DATE : 02/05/2024
Key Details
Sold Price $270,000
Property Type Condo
Sub Type Condominium
Listing Status Sold
Purchase Type For Sale
Square Footage 1,151 sqft
Price per Sqft $234
Subdivision Shorewood East Condos
MLS Listing ID 23073736
Sold Date 02/05/24
Style Stories1, Common Wall
Bedrooms 2
Full Baths 1
Condo Fees $1,310
HOA Fees $436/qua
Year Built 1972
Annual Tax Amount $2,427
Tax Year 2022
Property Description
Enjoy RIVER and CITY VIEWS from your private balcony! Condo is located on the main level which is accessed directly from the parking lot. Spacious living room features custom built-ins and slider doors to covered patio overlooking river views. Updated kitchen offers new white cabinets, quartz counters, new SS appliances. HUGE butler's pantry with tons of storage space. LVP flooring in kitchen, butler's pantry and dining room. Primary bedroom with double closets. Updated full bathroom with lots of counter space, separate vanity, walk-in shower and tile floors. 2nd bedroom and 1/2 bath. Secure entry into building. Convenient elevator to pool, hot tub, sauna, weight room, recreation room and laundry room. 8x8 storage closet, deeded covered parking space. On-site cafe.
Location
State WA
County Clark
Area _13
Interior
Interior Features High Speed Internet, Quartz, Tile Floor, Wallto Wall Carpet
Heating Baseboard, Ductless
Cooling Heat Pump
Appliance Builtin Range, Butlers Pantry, Dishwasher, Free Standing Refrigerator, Quartz, Range Hood, Stainless Steel Appliance
Exterior
Exterior Feature Covered Patio
Parking Features Carport
Garage Spaces 1.0
View City, River
Roof Type Flat
Garage Yes
Building
Lot Description Level
Story 1
Sewer Public Sewer
Water Public Water
Level or Stories 1
Schools
Elementary Schools Harney
Middle Schools Mcloughlin
High Schools Fort Vancouver
Others
Senior Community No
Acceptable Financing Cash, Conventional, FHA
Listing Terms Cash, Conventional, FHA
Read Less Info
Want to know what your home might be worth? Contact us for a FREE valuation!

Our team is ready to help you sell your home for the highest possible price ASAP








