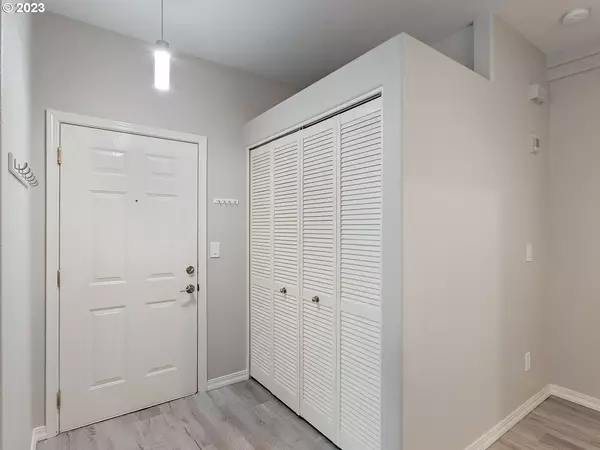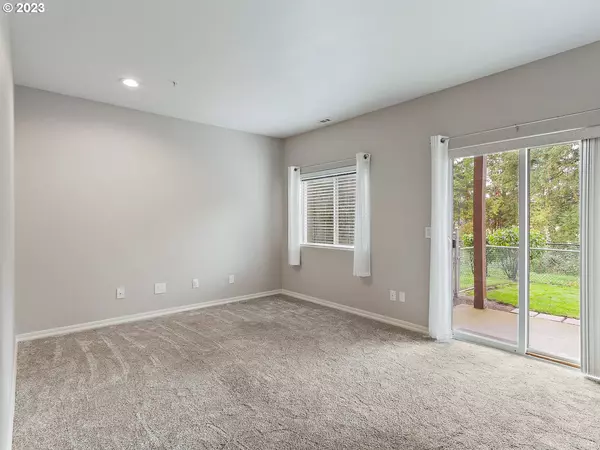Bought with Redfin
$248,900
$249,900
0.4%For more information regarding the value of a property, please contact us for a free consultation.
2 Beds
2 Baths
897 SqFt
SOLD DATE : 01/30/2024
Key Details
Sold Price $248,900
Property Type Condo
Sub Type Condominium
Listing Status Sold
Purchase Type For Sale
Square Footage 897 sqft
Price per Sqft $277
Subdivision One Lake Place Condominium
MLS Listing ID 23313324
Sold Date 01/30/24
Style Stories1, Ranch
Bedrooms 2
Full Baths 2
Condo Fees $315
HOA Fees $315/mo
Year Built 2002
Annual Tax Amount $2,291
Tax Year 2023
Property Description
Nestled on the main level, this delightful 2-bedroom, 2-bath condo offers the perfect blend of comfort, style, and functionality. With the added bonus of a detached garage, this property is a true gem. The modern kitchen has been updated and includes stainless appliances and quartz countertops. The primary bedroom boasts an en-suite bathroom with dual closets. This condo also features new carpet, laminate flooring, lighting fixtures and quartz counters. This location is unbeatable, offering easy access to shopping, dining, and major transportation routes. Don't miss the 3D virtual tour to walk through the property online now.
Location
State WA
County Clark
Area _22
Interior
Interior Features Garage Door Opener, High Ceilings, Laminate Flooring, Laundry, Quartz, Sprinkler, Wallto Wall Carpet, Washer Dryer
Heating Forced Air
Cooling Central Air
Appliance Dishwasher, Disposal, Free Standing Range, Free Standing Refrigerator, Microwave, Quartz, Stainless Steel Appliance
Exterior
Exterior Feature Patio, Yard
Parking Features Detached
Garage Spaces 1.0
View Territorial
Roof Type Composition
Garage Yes
Building
Lot Description Level
Story 1
Sewer Public Sewer
Water Public Water
Level or Stories 1
Schools
Elementary Schools Image
Middle Schools Covington
High Schools Heritage
Others
Senior Community No
Acceptable Financing Cash
Listing Terms Cash
Read Less Info
Want to know what your home might be worth? Contact us for a FREE valuation!

Our team is ready to help you sell your home for the highest possible price ASAP








