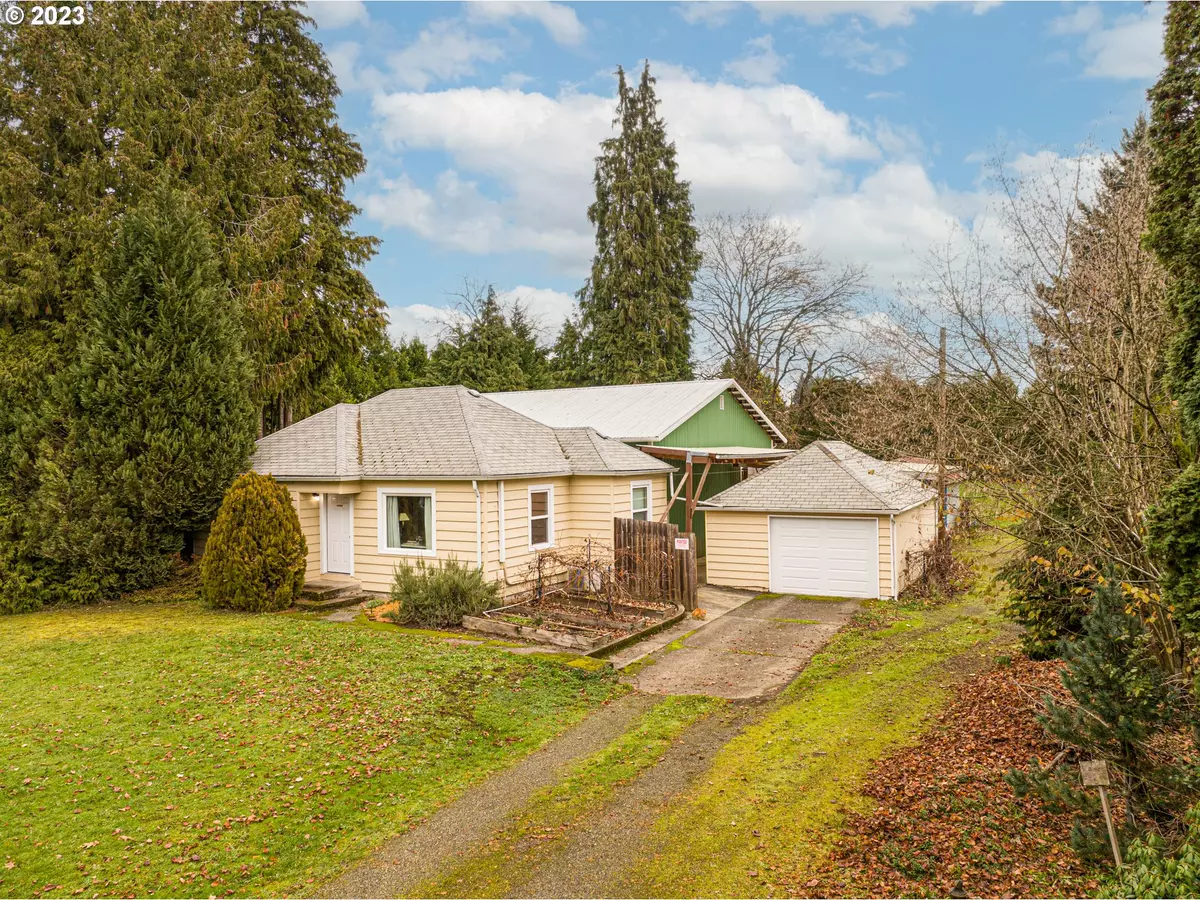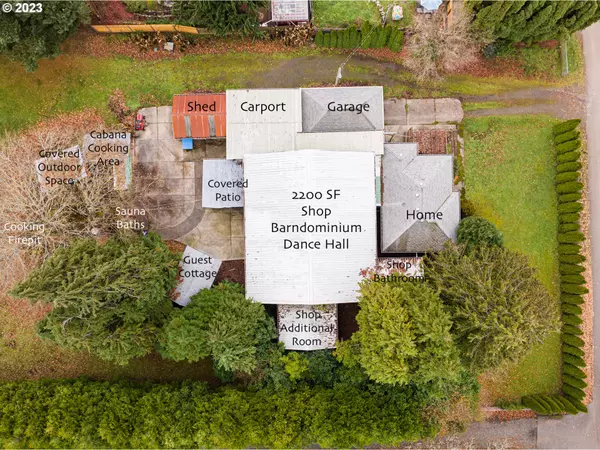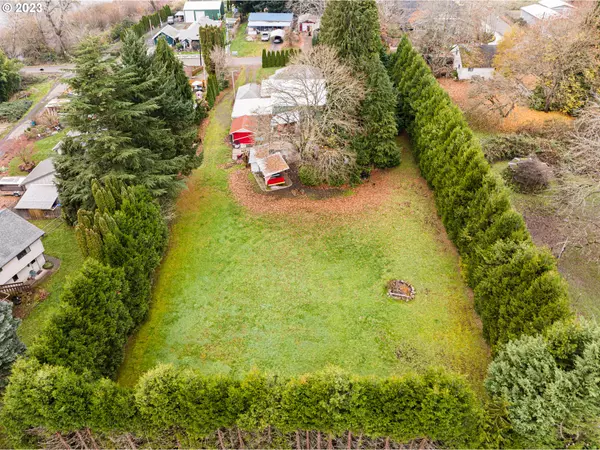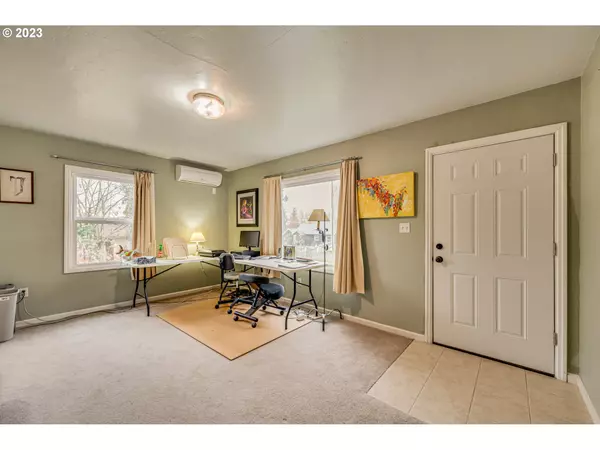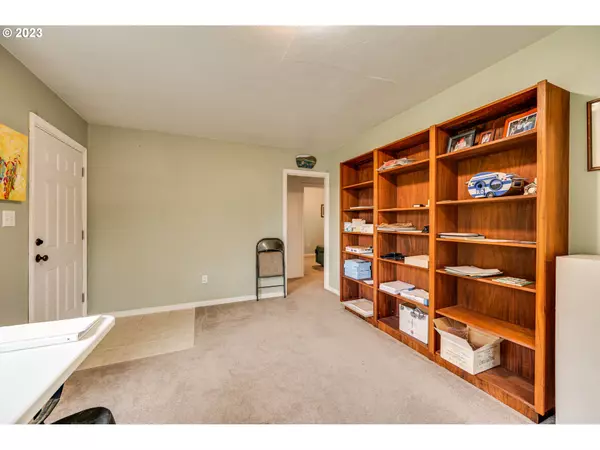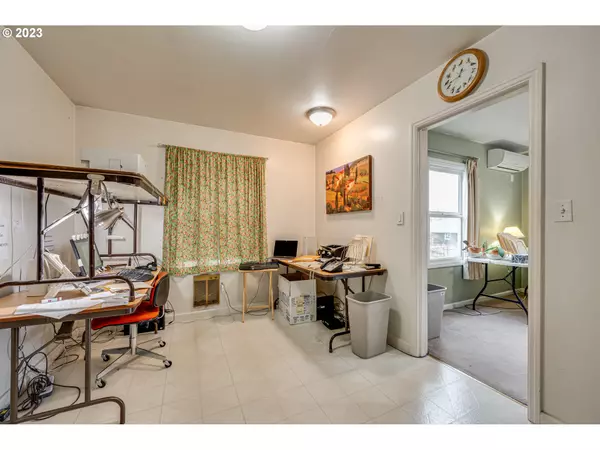Bought with Luxe Realty, LLC
$587,500
$625,000
6.0%For more information regarding the value of a property, please contact us for a free consultation.
2 Beds
1 Bath
728 SqFt
SOLD DATE : 01/24/2024
Key Details
Sold Price $587,500
Property Type Single Family Home
Sub Type Single Family Residence
Listing Status Sold
Purchase Type For Sale
Square Footage 728 sqft
Price per Sqft $807
MLS Listing ID 23632563
Sold Date 01/24/24
Style Stories1, Cottage
Bedrooms 2
Full Baths 1
Year Built 1940
Annual Tax Amount $3,834
Tax Year 2023
Lot Size 1.000 Acres
Property Description
Welcome to a symphony of spaces-you have to it see to believe it! This delightful 1 acre property offers a unique blend of work and play. The 2 bedroom home has been used as an office for many years but is ready to be turned back into a cozy home. Then, there's the Shop/Barndominium/Dance Hall! Picture heated floors pampering your feet as you waltz across the bandstand, a bathroom, additional bedroom and an oversized kitchen large enough for cooking parties. Discover additional treasures across the property - guest cottage, Finlandia Sauna, and a cabana cooking area near the fire pit. All with room for volleyball, badminton, and bocce ball, your private tree-lined haven invites adventure. The potential for subdivision and duplex magic awaits, making this property not just a home but a canvas for your dreams!
Location
State WA
County Clark
Area _15
Zoning R1-6
Rooms
Basement Other, Unfinished
Interior
Interior Features High Speed Internet, Vinyl Floor, Wallto Wall Carpet, Washer Dryer
Heating Ductless, Wall Furnace
Cooling Heat Pump
Exterior
Exterior Feature Accessory Dwelling Unit, Fire Pit, Guest Quarters, Outbuilding, Patio, Porch, R V Parking, R V Boat Storage, Sauna, Second Residence, Tool Shed, Workshop, Yard
Parking Features Detached, Oversized
Garage Spaces 1.0
Roof Type Composition
Garage Yes
Building
Lot Description Level, Private
Story 1
Foundation Concrete Perimeter
Sewer Public Sewer
Water Public Water
Level or Stories 1
Schools
Elementary Schools Truman
Middle Schools Gaiser
High Schools Fort Vancouver
Others
Senior Community No
Acceptable Financing Cash, Conventional, FHA, USDALoan, VALoan
Listing Terms Cash, Conventional, FHA, USDALoan, VALoan
Read Less Info
Want to know what your home might be worth? Contact us for a FREE valuation!

Our team is ready to help you sell your home for the highest possible price ASAP



