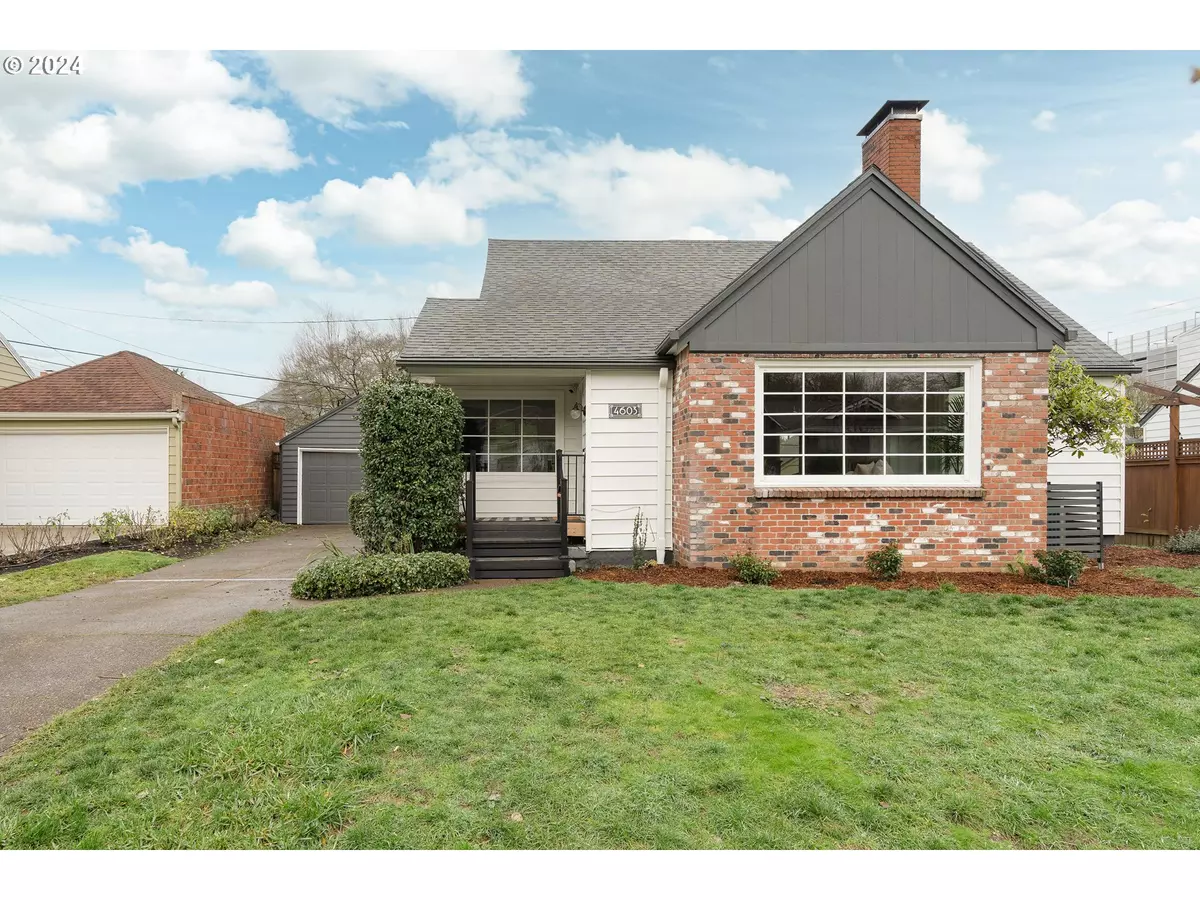Bought with Opt
$682,000
$699,000
2.4%For more information regarding the value of a property, please contact us for a free consultation.
4 Beds
2 Baths
2,685 SqFt
SOLD DATE : 01/23/2024
Key Details
Sold Price $682,000
Property Type Single Family Home
Sub Type Single Family Residence
Listing Status Sold
Purchase Type For Sale
Square Footage 2,685 sqft
Price per Sqft $254
MLS Listing ID 24672473
Sold Date 01/23/24
Style Bungalow, Cottage
Bedrooms 4
Full Baths 2
Year Built 1941
Annual Tax Amount $10,012
Tax Year 2023
Lot Size 5,227 Sqft
Property Description
How would you like a side of glam with your new amazing home? Simple vintage details sparked a renovation inspired by the Hollywood Regency area. Curves, wallpaper, lighting - all with a bold vibe. And yet the house is so darn functional! The living room floods with light from the picture window and you'll be the host with the most when your built-in bookcase moonlights as a secret bar (pull out the right side to try it out). Old meets new in the chic black + white kitchen with charming vintage uppers (hello curves) and brand new custom lower cabinets (plus new appliances, flooring + countertops). The bathrooms really sizzle: we kept a vintage feature in each that inspired the wallpaper (hot pink countertops in main and the yellow light fixture upstairs). And did we mention: 4 bedrooms all above grade? Two on the main and 2 upstairs with totally cool built-ins (and closets). Behind the scenes we have upgraded the panel, decommissioned oil tank, new furnace/heat pump + made some big updates to the basement to stabilize the foundation. Newer roof, refinished hardwood floors, windows + leaf guard gutters. Come delight in this fashionable house where Laurelhurst and North Tabor intersect! **Seller is a licensed OR Broker** [Home Energy Score = 2. HES Report at https://rpt.greenbuildingregistry.com/hes/OR10222307]
Location
State OR
County Multnomah
Area _142
Rooms
Basement Exterior Entry, Full Basement, Partially Finished
Interior
Interior Features Garage Door Opener, Hardwood Floors, Laundry, Vinyl Floor, Wallto Wall Carpet, Wood Floors
Heating Forced Air95 Plus, Heat Pump
Cooling Heat Pump
Fireplaces Number 2
Fireplaces Type Wood Burning
Appliance Dishwasher, Free Standing Range, Free Standing Refrigerator, Microwave, Pantry, Plumbed For Ice Maker, Stainless Steel Appliance
Exterior
Exterior Feature Patio, Porch, Yard
Parking Features Detached, Oversized
Garage Spaces 1.0
Roof Type Composition
Garage Yes
Building
Lot Description Level
Story 3
Foundation Concrete Perimeter
Sewer Public Sewer
Water Public Water
Level or Stories 3
Schools
Elementary Schools Laurelhurst
Middle Schools Laurelhurst
High Schools Grant
Others
Senior Community No
Acceptable Financing Cash, Conventional, FHA
Listing Terms Cash, Conventional, FHA
Read Less Info
Want to know what your home might be worth? Contact us for a FREE valuation!

Our team is ready to help you sell your home for the highest possible price ASAP









