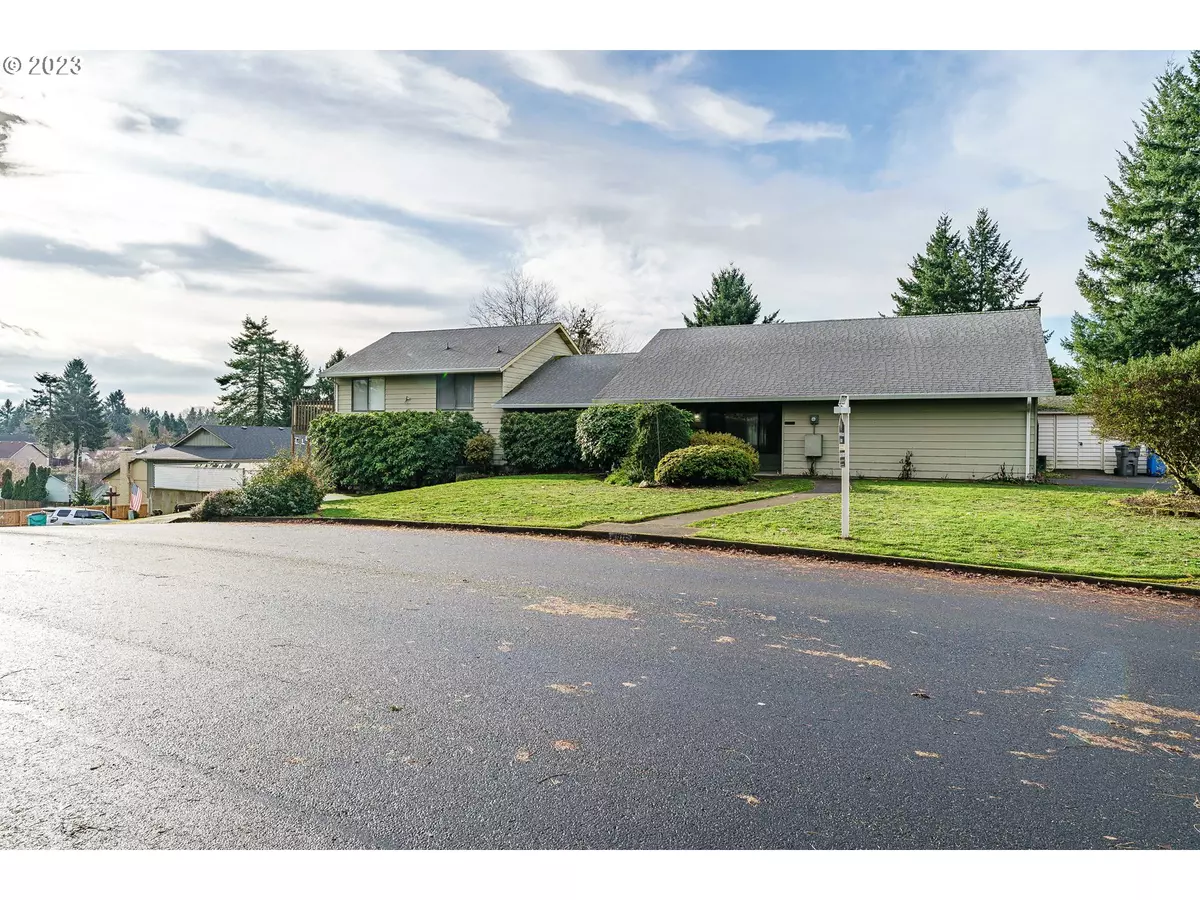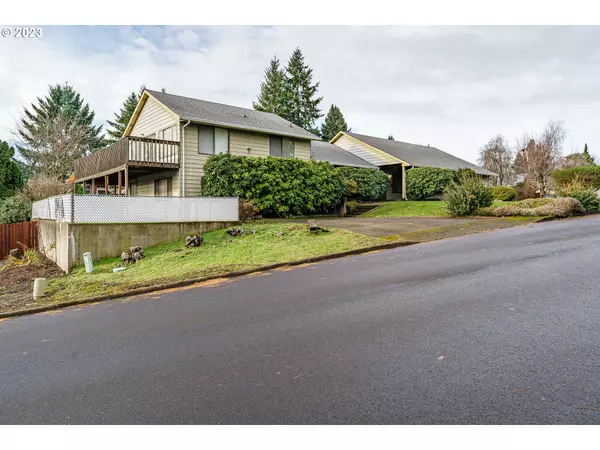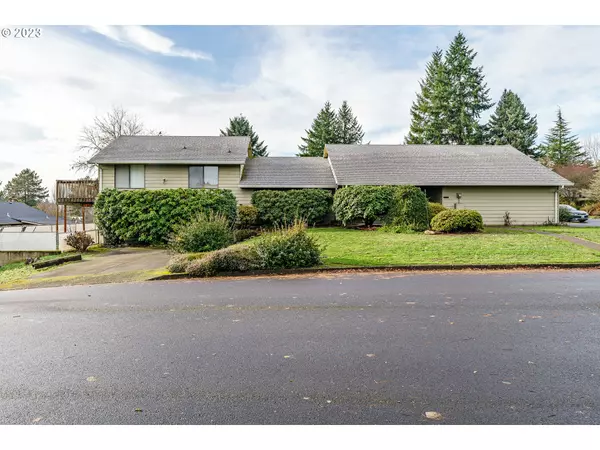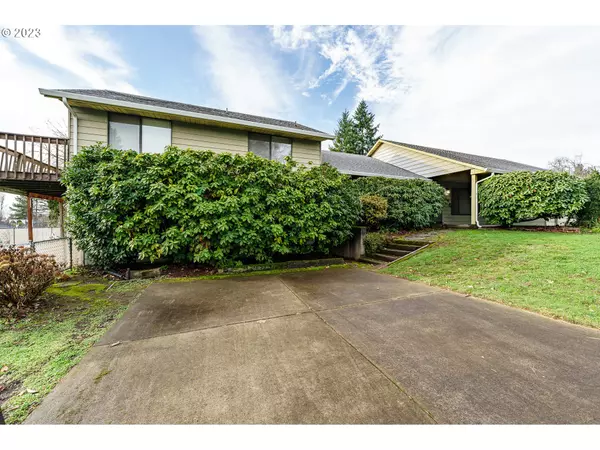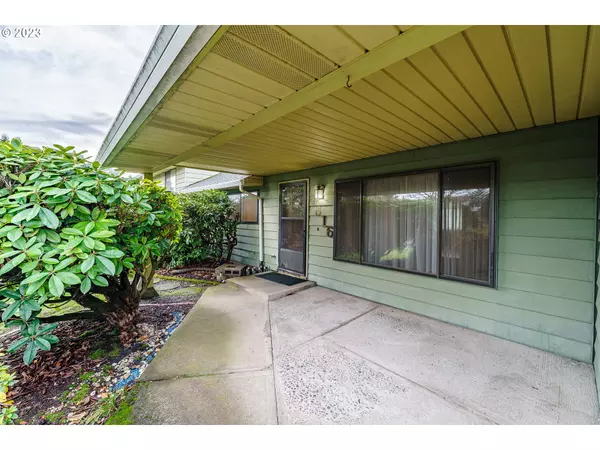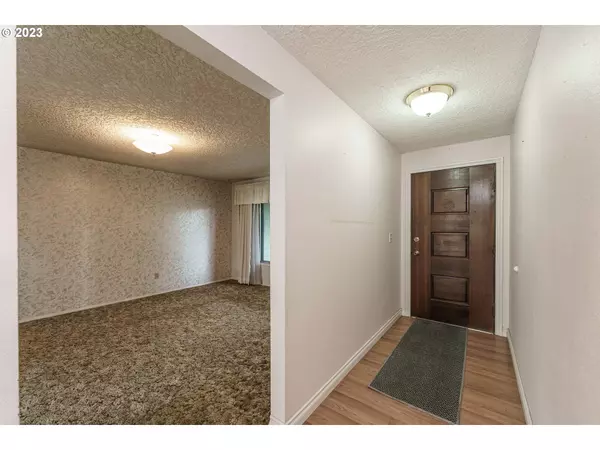Bought with Keller Williams Realty
$475,000
$475,000
For more information regarding the value of a property, please contact us for a free consultation.
5 Beds
3 Baths
2,853 SqFt
SOLD DATE : 01/17/2024
Key Details
Sold Price $475,000
Property Type Single Family Home
Sub Type Single Family Residence
Listing Status Sold
Purchase Type For Sale
Square Footage 2,853 sqft
Price per Sqft $166
Subdivision Truman
MLS Listing ID 23445585
Sold Date 01/17/24
Style Tri Level
Bedrooms 5
Full Baths 3
Year Built 1975
Annual Tax Amount $4,827
Tax Year 2023
Lot Size 0.260 Acres
Property Description
Unlock the potential with this charming home, a canvas for your sweat equity dreams. Boasting two primary bedrooms, a huge bonus room, a formal living room, a dining room, a galley kitchen, a family room with a wood-burning fireplace and the convenience of an indoor laundry room adds a practical touch. Indulge in relaxation with an indoor sauna on the lower level, and discover the versatility of the storage room which is plumbed with cold water and has the potential for an indoor hot tub. Additionally, the office space and/or sewing room presents an opportunity to transform this property into a six-bedroom haven. The garage comes equipped with storage cabinets, a newer water heater, a garage door opener, and two electric panels, ensuring convenience. The property also features RV parking, a 9x12 shed, a covered back patio, raised garden beds, and a deck in need of some love. Embrace the possibilities and make this house your home.
Location
State WA
County Clark
Area _15
Rooms
Basement Daylight
Interior
Interior Features Ceiling Fan, Garage Door Opener, Laminate Flooring, Laundry, Tile Floor, Wallto Wall Carpet
Heating Baseboard, Wall Furnace, Zoned
Cooling Window Unit
Fireplaces Number 1
Fireplaces Type Wood Burning
Appliance Dishwasher, Free Standing Range, Microwave
Exterior
Exterior Feature Covered Patio, Fenced, Porch, Public Road, Raised Beds, R V Parking, Tool Shed, Yard
Parking Features Attached
Garage Spaces 2.0
Roof Type Composition
Garage Yes
Building
Lot Description Corner Lot, Level
Story 3
Foundation Pillar Post Pier, Slab
Sewer Public Sewer
Water Public Water
Level or Stories 3
Schools
Elementary Schools Truman
Middle Schools Gaiser
High Schools Fort Vancouver
Others
Acceptable Financing Cash, Conventional, Rehab
Listing Terms Cash, Conventional, Rehab
Read Less Info
Want to know what your home might be worth? Contact us for a FREE valuation!

Our team is ready to help you sell your home for the highest possible price ASAP



