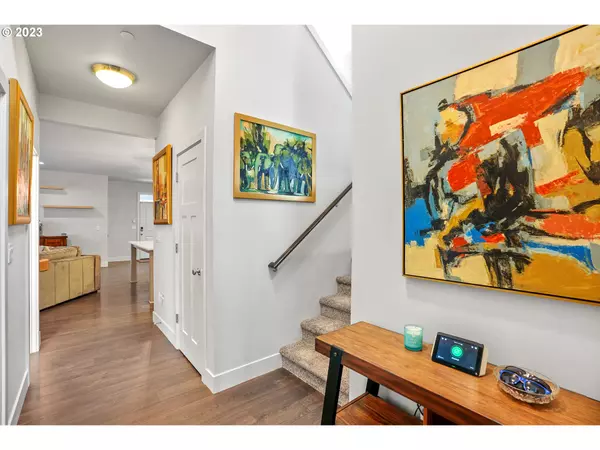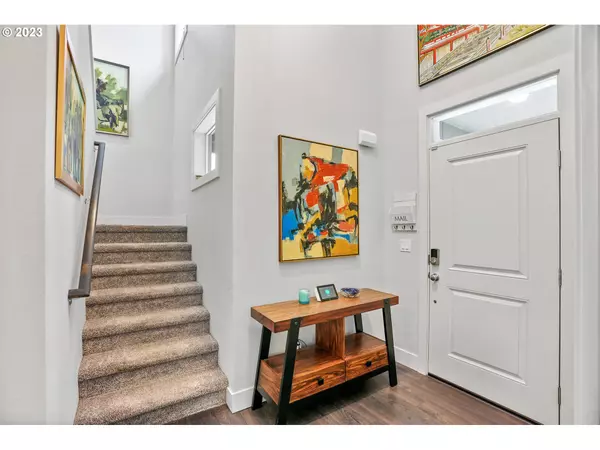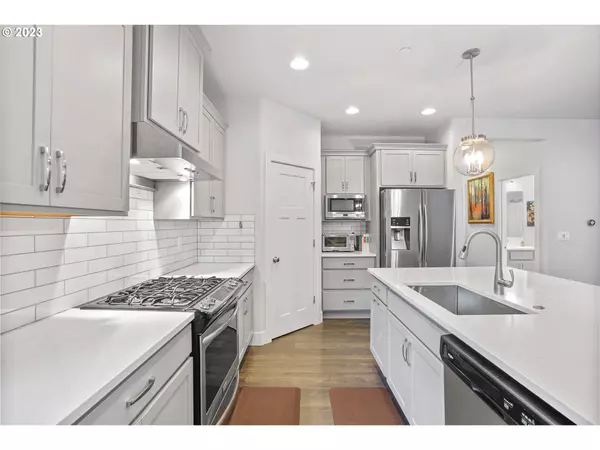Bought with eXp Realty, LLC
$565,000
$584,900
3.4%For more information regarding the value of a property, please contact us for a free consultation.
4 Beds
3 Baths
2,246 SqFt
SOLD DATE : 01/12/2024
Key Details
Sold Price $565,000
Property Type Single Family Home
Sub Type Single Family Residence
Listing Status Sold
Purchase Type For Sale
Square Footage 2,246 sqft
Price per Sqft $251
Subdivision Wilkes East
MLS Listing ID 23360402
Sold Date 01/12/24
Style Stories2, Craftsman
Bedrooms 4
Full Baths 3
HOA Y/N No
Year Built 2019
Annual Tax Amount $5,624
Tax Year 2023
Lot Size 6,969 Sqft
Property Description
Welcome to your dream home nestled down a quiet alley! This stunning 4-bedroom, 3-bathroom residence is a masterpiece of modern living. Step inside and be greeted by the great room, featuring a cozy gas fireplace that invites warmth and togetherness. The main floor boasts a generously sized room with a walk-in closet and a full bath, perfect for guests or a home office.The heart of this home is the well-appointed modern kitchen, showcasing sleek stainless steel appliances and kitchen island that elevates your culinary experience. Ascend to the second level, where you'll find the convenience of a laundry room and the remaining spacious bedrooms.Unwind in the luxurious primary suite, complete with an ensuite bath, soaking tub and ample double closet space. With a total of 3 full baths, morning routines are a breeze! The oversized 3-car garage provides plenty of space for vehicles and storage.Step out into a yard completely fenced. This residence is strategically situated off the street, ensuring tranquility and privacy. The alley design enhances the curb appeal, making it a unique gem in the neighborhood.Don't miss the opportunity to make this house your home. With its thoughtful design, premium finishes, and prime location, this property is the epitome of contemporary living. Schedule a showing today and experience the allure of your new address!
Location
State OR
County Multnomah
Area _142
Zoning R7
Rooms
Basement Crawl Space
Interior
Interior Features Laundry, Quartz, Soaking Tub, Sprinkler, Vinyl Floor, Washer Dryer
Heating Forced Air
Cooling Central Air
Fireplaces Number 1
Fireplaces Type Gas
Appliance Disposal, Free Standing Gas Range, Free Standing Range, Free Standing Refrigerator, Gas Appliances, Island, Microwave, Pantry, Plumbed For Ice Maker, Quartz, Range Hood, Stainless Steel Appliance
Exterior
Exterior Feature Fenced, Sprinkler, Yard
Parking Features Attached
Garage Spaces 3.0
View Y/N true
View Seasonal
Roof Type Composition
Garage Yes
Building
Lot Description Flag Lot, Level, Trees
Story 2
Foundation Concrete Perimeter
Sewer Public Sewer
Water Public Water
Level or Stories 2
New Construction No
Schools
Elementary Schools Margaret Scott
Middle Schools H.B. Lee
High Schools Reynolds
Others
Senior Community No
Acceptable Financing Cash, Conventional, FHA, VALoan
Listing Terms Cash, Conventional, FHA, VALoan
Read Less Info
Want to know what your home might be worth? Contact us for a FREE valuation!

Our team is ready to help you sell your home for the highest possible price ASAP








