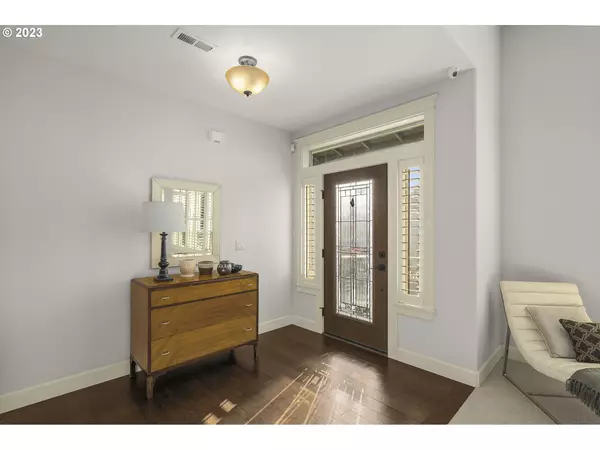Bought with Pete Anderson Realty
$765,000
$775,000
1.3%For more information regarding the value of a property, please contact us for a free consultation.
4 Beds
2.1 Baths
2,932 SqFt
SOLD DATE : 01/11/2024
Key Details
Sold Price $765,000
Property Type Single Family Home
Sub Type Single Family Residence
Listing Status Sold
Purchase Type For Sale
Square Footage 2,932 sqft
Price per Sqft $260
Subdivision Summit At Oak Knoll -N Newberg
MLS Listing ID 23125783
Sold Date 01/11/24
Style Custom Style
Bedrooms 4
Full Baths 2
HOA Y/N No
Year Built 2014
Annual Tax Amount $7,961
Tax Year 2023
Lot Size 7,405 Sqft
Property Description
One level living in bright & contemporary custom design. New Exterior paint and lighting. New interior paint in much of home as well as new carpet throughout. Spacious great room w/fireplace. New composite deck with cable railing on front deck with territorial views. Updated kitchen w/ engineered hardwoods, large island, slab counter, SS appliances, gas cook top, built-in under counter microwave, double GE Cafe convection oven with french doors, and new refrigerator. Deluxe master suite w/soaker tub, shower, dual sinks, and walk-in closet. The oversized, extra deep 3 car garage, under stairs storage, and crawl space allows for abundant storage space. Quality finishes, including plantation shutters throughout home. Beautiful professionally designed/landscaped terraced backyard with glass covered mahogany deck and cable railing. Pavers surround the natural gas fire pit, artificial turf, irrigation and drainage system. No HOA.
Location
State OR
County Yamhill
Area _156
Rooms
Basement Crawl Space, Storage Space
Interior
Interior Features Ceiling Fan, Central Vacuum, Engineered Hardwood, Garage Door Opener, High Ceilings, High Speed Internet, Laundry, Quartz, Soaking Tub, Sprinkler, Tile Floor, Wallto Wall Carpet, Washer Dryer
Heating Forced Air
Cooling Central Air
Fireplaces Number 1
Fireplaces Type Gas
Appliance Builtin Oven, Convection Oven, Cooktop, Dishwasher, Double Oven, Free Standing Refrigerator, Gas Appliances, Island, Microwave, Plumbed For Ice Maker, Range Hood, Stainless Steel Appliance
Exterior
Exterior Feature Covered Deck, Deck, Fenced, Fire Pit, Patio, Smart Camera Recording, Sprinkler
Parking Features Attached, Oversized
Garage Spaces 3.0
View Y/N true
View Territorial, Valley
Roof Type Composition
Garage Yes
Building
Lot Description Terraced
Story 2
Sewer Public Sewer
Water Public Water
Level or Stories 2
New Construction No
Schools
Elementary Schools Joan Austin
Middle Schools Mountain View
High Schools Newberg
Others
Senior Community No
Acceptable Financing Cash, Conventional
Listing Terms Cash, Conventional
Read Less Info
Want to know what your home might be worth? Contact us for a FREE valuation!

Our team is ready to help you sell your home for the highest possible price ASAP








