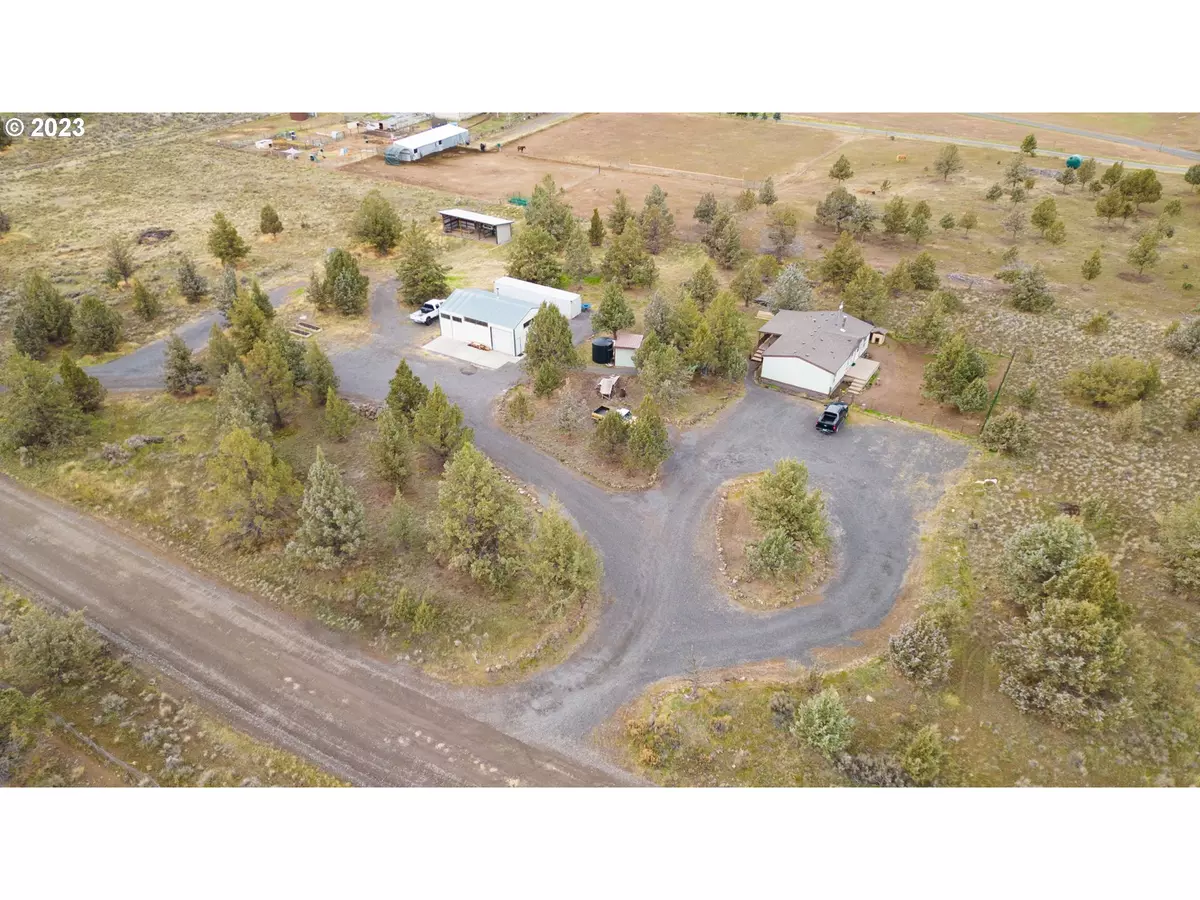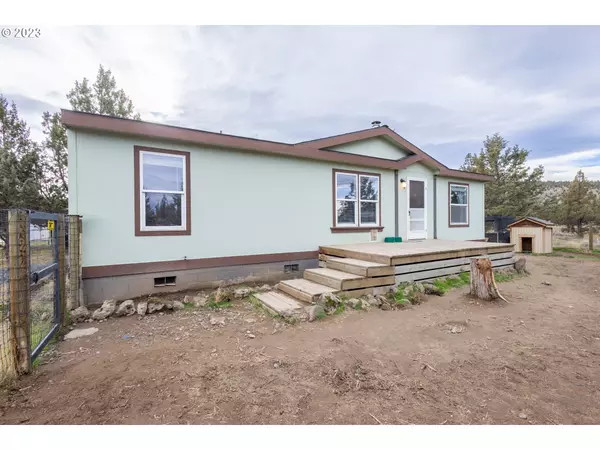Bought with Move Real Estate Inc
$419,000
$419,000
For more information regarding the value of a property, please contact us for a free consultation.
3 Beds
2 Baths
1,100 SqFt
SOLD DATE : 01/10/2024
Key Details
Sold Price $419,000
Property Type Manufactured Home
Sub Type Manufactured Homeon Real Property
Listing Status Sold
Purchase Type For Sale
Square Footage 1,100 sqft
Price per Sqft $380
Subdivision Westwood
MLS Listing ID 23178453
Sold Date 01/10/24
Style Double Wide Manufactured
Bedrooms 3
Full Baths 2
HOA Y/N No
Year Built 1999
Annual Tax Amount $1,737
Tax Year 2023
Lot Size 4.340 Acres
Property Description
Completely updated home on 4.34 acres w/ large 24'x37' shop w/ power & includes newly finished 12'x24' guest quarters/rec room; complete w/ T&G pine ceiling, insulation, sheetrock, flooring & trim! Home features vaulted ceilings, cozy wood stove, fully updated kitchen/dining area w/ new cabinets & beautiful Quartz countertops. Primary suite offers a walk in closet & double sinks in the bath. Good separation from secondary bedrooms. Large, covered back deck, fenced in front area for dogs. 10x12 insulated pump house. Livestock pasture is fenced & cross fenced & offers a 12x36 loafing shed w/ hay/machine storage, power/water & stock tank. This property has a lot to offer. A little bit country but still close to town. Property is located on the NW side of Prineville, close to Powell Butte & Facebook. New roof in 2016, exterior paint in 2017. Private well, pressure tank, plus 2600 gallon auto-feed cistern. 2 RV hookups w/ power & water.
Location
State OR
County Crook
Area _330
Zoning R5
Rooms
Basement None
Interior
Interior Features Laminate Flooring
Heating Forced Air, Wood Stove
Fireplaces Type Wood Burning
Appliance Dishwasher, Free Standing Range, Free Standing Refrigerator, Microwave
Exterior
Exterior Feature Cross Fenced, Deck, Fenced, Guest Quarters, Outbuilding, Rain Barrel Cistern, R V Hookup, R V Parking, Tool Shed, Workshop, Yard
Parking Features Detached
Garage Spaces 3.0
View Y/N false
Roof Type Composition
Garage Yes
Building
Lot Description Corner Lot, Trees
Story 1
Foundation Block, Pillar Post Pier
Sewer Septic Tank
Water Well
Level or Stories 1
New Construction No
Schools
Elementary Schools Barnes Butte
Middle Schools Crook County
High Schools Crook County
Others
Senior Community No
Acceptable Financing Cash, Conventional, FHA, FMHALoan, USDALoan, VALoan
Listing Terms Cash, Conventional, FHA, FMHALoan, USDALoan, VALoan
Read Less Info
Want to know what your home might be worth? Contact us for a FREE valuation!

Our team is ready to help you sell your home for the highest possible price ASAP








