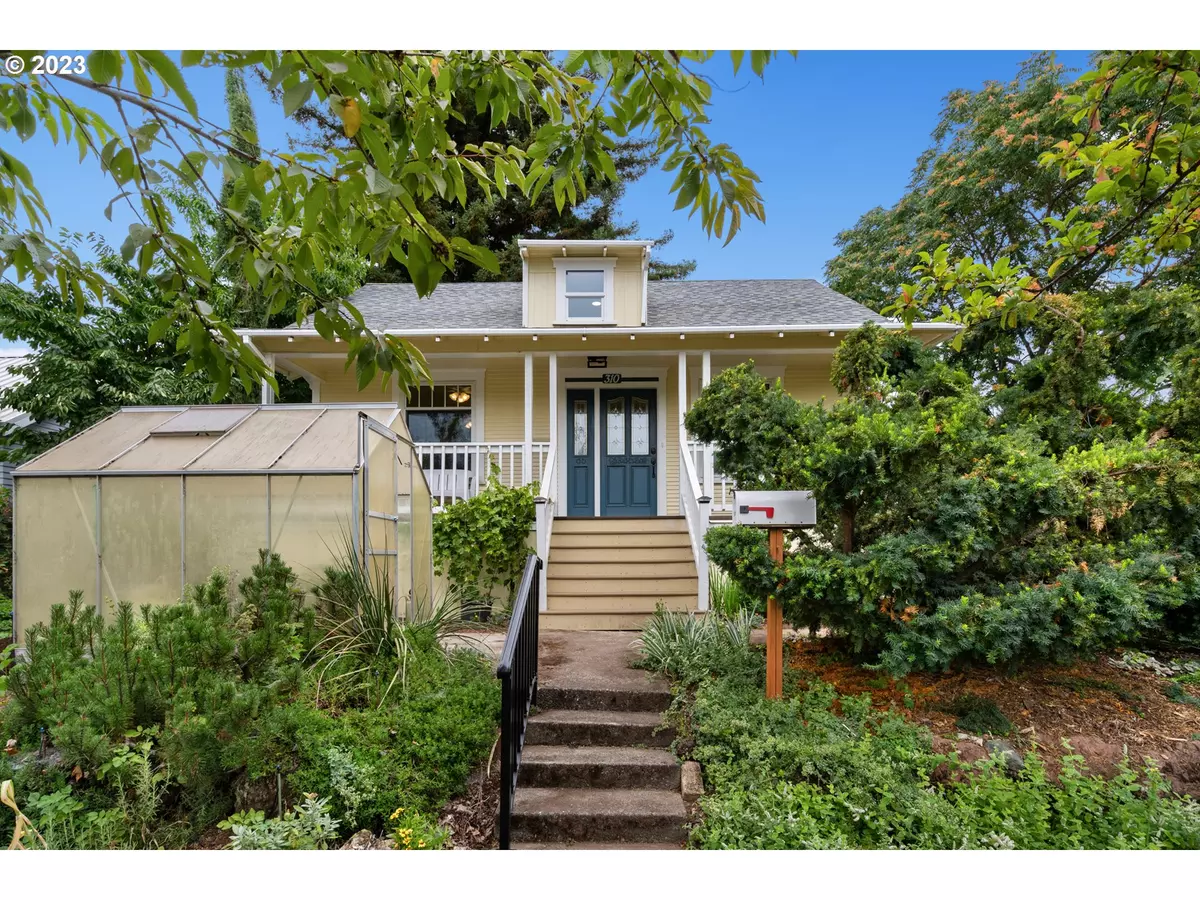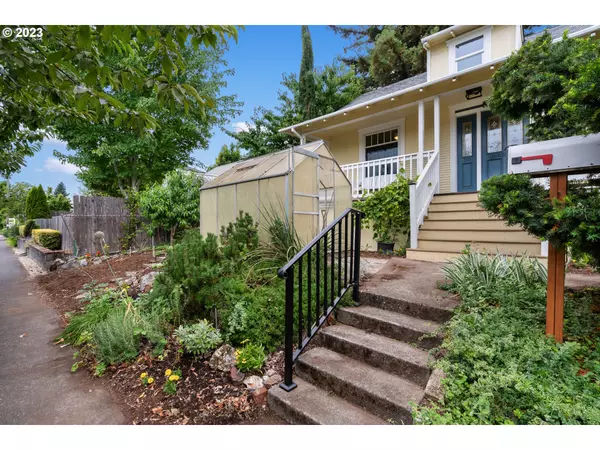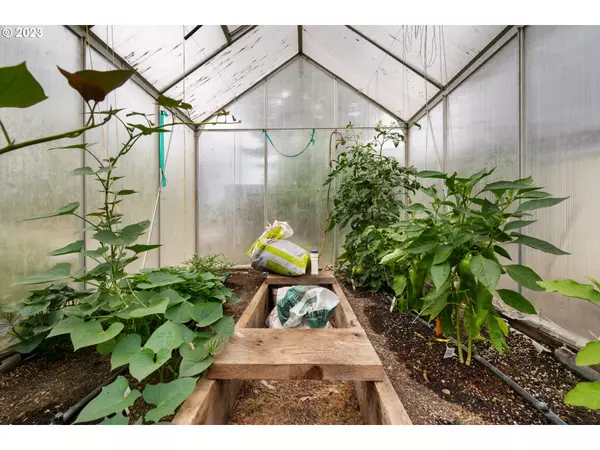Bought with Legions Realty
$465,000
$465,000
For more information regarding the value of a property, please contact us for a free consultation.
3 Beds
2 Baths
2,009 SqFt
SOLD DATE : 01/08/2024
Key Details
Sold Price $465,000
Property Type Single Family Home
Sub Type Single Family Residence
Listing Status Sold
Purchase Type For Sale
Square Footage 2,009 sqft
Price per Sqft $231
Subdivision Andersons Capitol Hi
MLS Listing ID 23244829
Sold Date 01/08/24
Style Stories2, Prairie
Bedrooms 3
Full Baths 2
HOA Y/N No
Year Built 1913
Annual Tax Amount $3,525
Tax Year 2022
Lot Size 4,791 Sqft
Property Description
Back on market no fault of seller, no inspection was done, seller got cold feet!Welcome home to this 1913 farmhouse style nestled off 39th ST. As you enter you will be welcomed by a plush urban garden full of cherry, apple trees, blueberry bushes and much more, green house awaits your green thumb. The house is an open concept on main with almost every inch touched and redone with new paint inside and out, new flooring, newer triple and double pane windows, and new carpet. The kitchen opens up to granite countertops, SS appliances, underlighting and kick lighting. This home offers primary on main with a bathroom, and two additional bedrooms upstairs along with a sitting area. A large basement is ready for your touch, and endless opportunities, such as a space for another bedroom! Come check it out. No showings on Saturday for religious purposes.
Location
State WA
County Clark
Area _14
Rooms
Basement Full Basement, Partially Finished
Interior
Interior Features Granite, Laminate Flooring, Laundry, Tile Floor, Vinyl Floor, Wallto Wall Carpet, Wood Floors
Heating Wall Furnace
Appliance Free Standing Refrigerator, Granite, Pantry, Stainless Steel Appliance
Exterior
Exterior Feature Garden, Greenhouse, Yard
Parking Features Detached
Garage Spaces 2.0
View Y/N false
Roof Type Composition
Garage Yes
Building
Lot Description Gentle Sloping, Level
Story 3
Foundation Concrete Perimeter
Sewer Public Sewer
Water Public Water
Level or Stories 3
New Construction No
Schools
Elementary Schools Franklin
Middle Schools Discovery
High Schools Hudsons Bay
Others
Senior Community No
Acceptable Financing Cash, Conventional, FHA, VALoan
Listing Terms Cash, Conventional, FHA, VALoan
Read Less Info
Want to know what your home might be worth? Contact us for a FREE valuation!

Our team is ready to help you sell your home for the highest possible price ASAP









