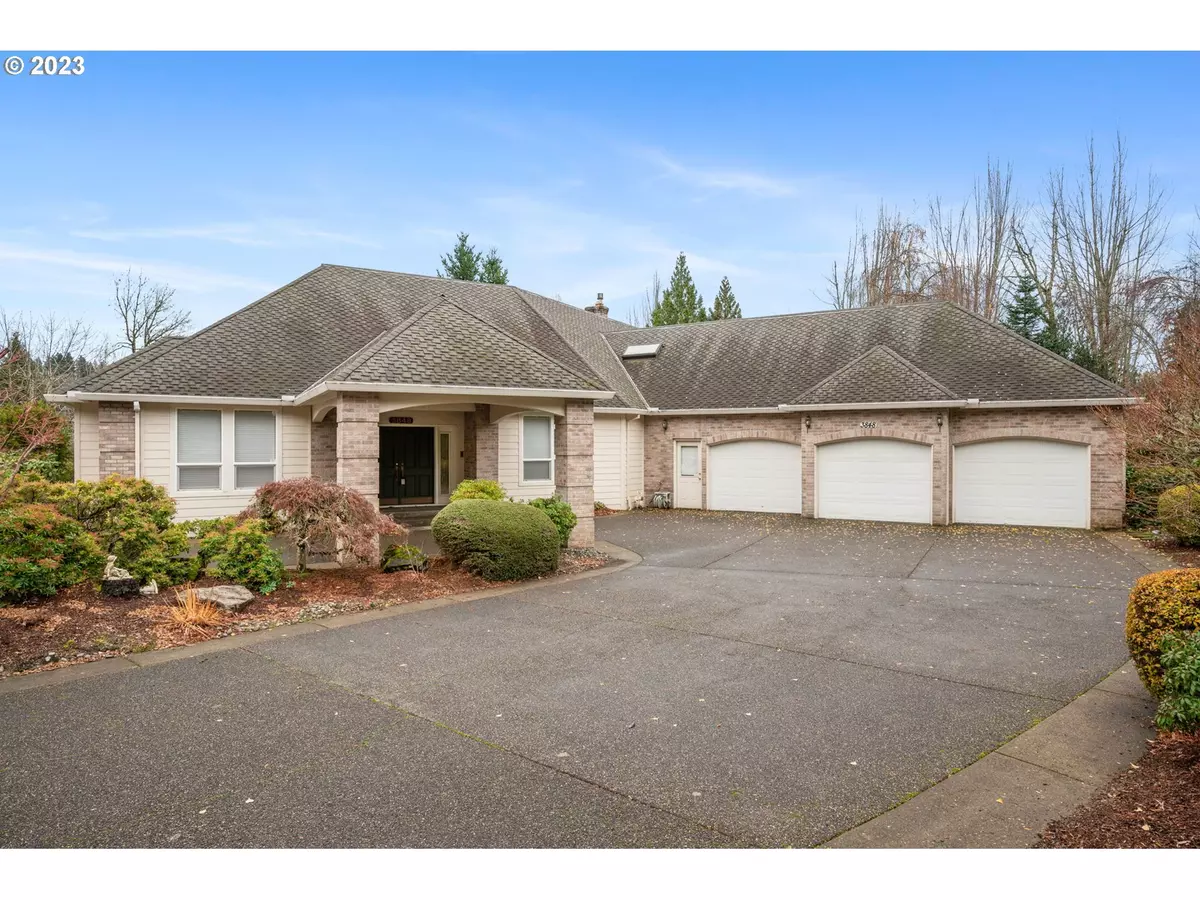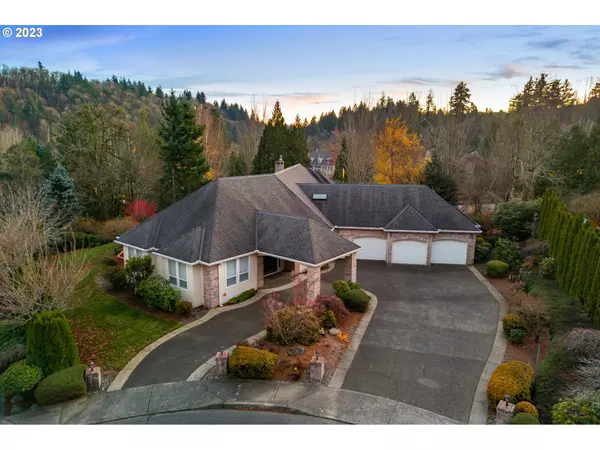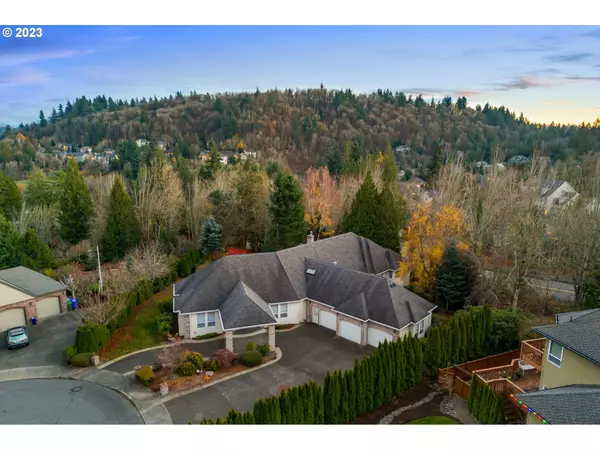Bought with Key Real Estate Services
$739,000
$739,000
For more information regarding the value of a property, please contact us for a free consultation.
3 Beds
2.1 Baths
3,905 SqFt
SOLD DATE : 01/03/2024
Key Details
Sold Price $739,000
Property Type Single Family Home
Sub Type Single Family Residence
Listing Status Sold
Purchase Type For Sale
Square Footage 3,905 sqft
Price per Sqft $189
Subdivision Persimmon
MLS Listing ID 23117313
Sold Date 01/03/24
Style Ranch, Traditional
Bedrooms 3
Full Baths 2
Condo Fees $900
HOA Fees $75/ann
HOA Y/N Yes
Year Built 1994
Annual Tax Amount $14,078
Tax Year 2023
Lot Size 0.650 Acres
Property Description
Nestled within the beautiful Persimmon Country Club neighborhood is this sprawling 1-level home that is a true gem! Boasting gorgeous views of Mt Hood right off your back deck. The neighborhood itself is a haven for nature lovers, with its stunning surroundings and tranquil atmosphere. Take a stroll through the streets and you will be captivated by the charm and elegance of each custom-built home and landscape. This impressive home is over 3900 square feet on one level and flows perfectly for living and entertaining. The large kitchen offers so much space and is fully equipped with all the amenities you need to create those special gatherings. The functional layout that connects the dining and living spaces perfectly will be sure to please. While cosmetic updates may be desired, the potential to transform this space into your own hub is endless. For those that need the private space for a home office, you will find it here behind french doors with beautiful cherry built-ins and ample size to create and work. Cozy up to the gas fireplaces in both the living and family rooms and don't forget about the Primary Suite on down the long hall. The large suite has its own access to the outdoor deck for morning coffee & bird watching. Connected is a large bathroom w/jetted tub, double sink, large shower and a dream walk-in closet w/organizers. Amenities include Central air/vaccum system/intercom/50-year Presidential roof/circular driveway w/3 car garage. Under the home, you will find additional storage in the fully encapsulated walk-in crawlspace! If you choose to become a Country Club member you will enjoy a fabulous Clubhouse/restaurant/18-hole golf course & driving range. Swimming pool and tennis courts. A lifestyle where every day can be filled with joy and relaxation!
Location
State OR
County Multnomah
Area _144
Zoning LDR
Rooms
Basement Crawl Space
Interior
Interior Features Central Vacuum, Garage Door Opener, Hardwood Floors, High Ceilings, Intercom, Jetted Tub, Laundry, Wainscoting, Wallto Wall Carpet, Washer Dryer
Heating Forced Air
Cooling Central Air
Fireplaces Number 2
Fireplaces Type Gas
Appliance Builtin Oven, Builtin Refrigerator, Cook Island, Cooktop, Dishwasher, Disposal, Double Oven, Gas Appliances, Microwave, Pantry
Exterior
Exterior Feature Deck, Sprinkler, Yard
Parking Features Attached
Garage Spaces 3.0
View Y/N true
View Mountain, Territorial
Roof Type Composition
Garage Yes
Building
Lot Description Cul_de_sac, Private
Story 1
Foundation Concrete Perimeter
Sewer Public Sewer
Water Public Water
Level or Stories 1
New Construction No
Schools
Elementary Schools Hogan Cedars
Middle Schools Dexter Mccarty
High Schools Gresham
Others
Senior Community No
Acceptable Financing Cash, Conventional
Listing Terms Cash, Conventional
Read Less Info
Want to know what your home might be worth? Contact us for a FREE valuation!

Our team is ready to help you sell your home for the highest possible price ASAP








