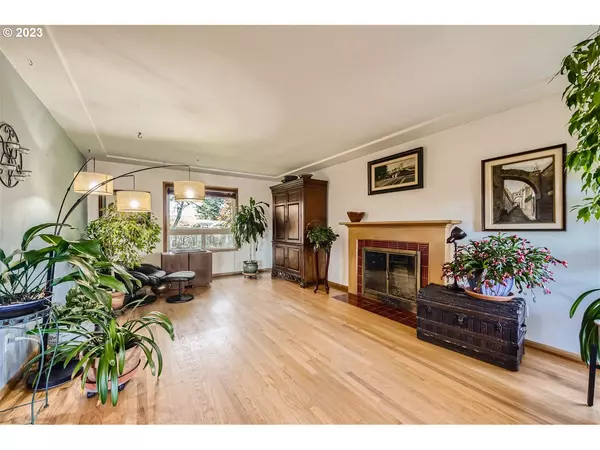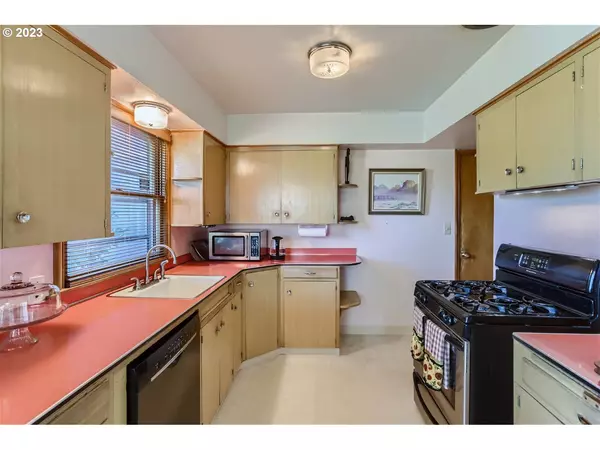Bought with Think Real Estate
$644,677
$630,000
2.3%For more information regarding the value of a property, please contact us for a free consultation.
4 Beds
2 Baths
2,428 SqFt
SOLD DATE : 01/04/2024
Key Details
Sold Price $644,677
Property Type Single Family Home
Sub Type Single Family Residence
Listing Status Sold
Purchase Type For Sale
Square Footage 2,428 sqft
Price per Sqft $265
Subdivision Cully/Beaumont
MLS Listing ID 23074238
Sold Date 01/04/24
Style Daylight Ranch, Mid Century Modern
Bedrooms 4
Full Baths 2
HOA Y/N No
Year Built 1954
Annual Tax Amount $5,932
Tax Year 2023
Lot Size 8,712 Sqft
Property Description
This 4 bed, 2 bathroom mid-century ranch home is located in the heart of NE Portland. Situated amidst a vibrant neighborhood, you'll find countless amenities mere steps from your doorstep including delectable restaurants, trendy shopping districts, parks + the ever-charming Alberta Arts District. Inviting front porch leads you into the living space w/hardwood floors + abundant windows filling the rooms w/natural light. Separate dining area. Kitchen includes a built-in eating nook perfect to enjoy your morning cup of coffee. Two main floor bedrooms + bathroom. Downstairs you'll discover a finished basement w/NEW LVP flooring, boasting additional space where endless possibilities await complete w/large family room, additional bedroom, bathroom, laundry + storage. Large deck provides the perfect spot for outdoor gatherings plus second covered patio. Rare, oversized driveway allows room for your RV, boat, or any other vehicle you desire! NEW furnace! 50-year roof installed 8 years ago. [Home Energy Score = 8. HES Report at https://rpt.greenbuildingregistry.com/hes/OR10222080]
Location
State OR
County Multnomah
Area _142
Zoning R5
Rooms
Basement Daylight, Finished
Interior
Interior Features Hardwood Floors, Laundry, Vinyl Floor
Heating Forced Air
Fireplaces Number 2
Fireplaces Type Wood Burning
Appliance Dishwasher, Free Standing Range
Exterior
Exterior Feature Covered Deck, Covered Patio, Fenced, Porch, Yard
Parking Features Attached
Garage Spaces 2.0
View Y/N false
Roof Type Composition
Garage Yes
Building
Lot Description Level
Story 2
Sewer Public Sewer
Water Public Water
Level or Stories 2
New Construction No
Schools
Elementary Schools Rigler
Middle Schools Beaumont
High Schools Leodis Mcdaniel
Others
Senior Community No
Acceptable Financing Cash, Conventional, FHA, VALoan
Listing Terms Cash, Conventional, FHA, VALoan
Read Less Info
Want to know what your home might be worth? Contact us for a FREE valuation!

Our team is ready to help you sell your home for the highest possible price ASAP








