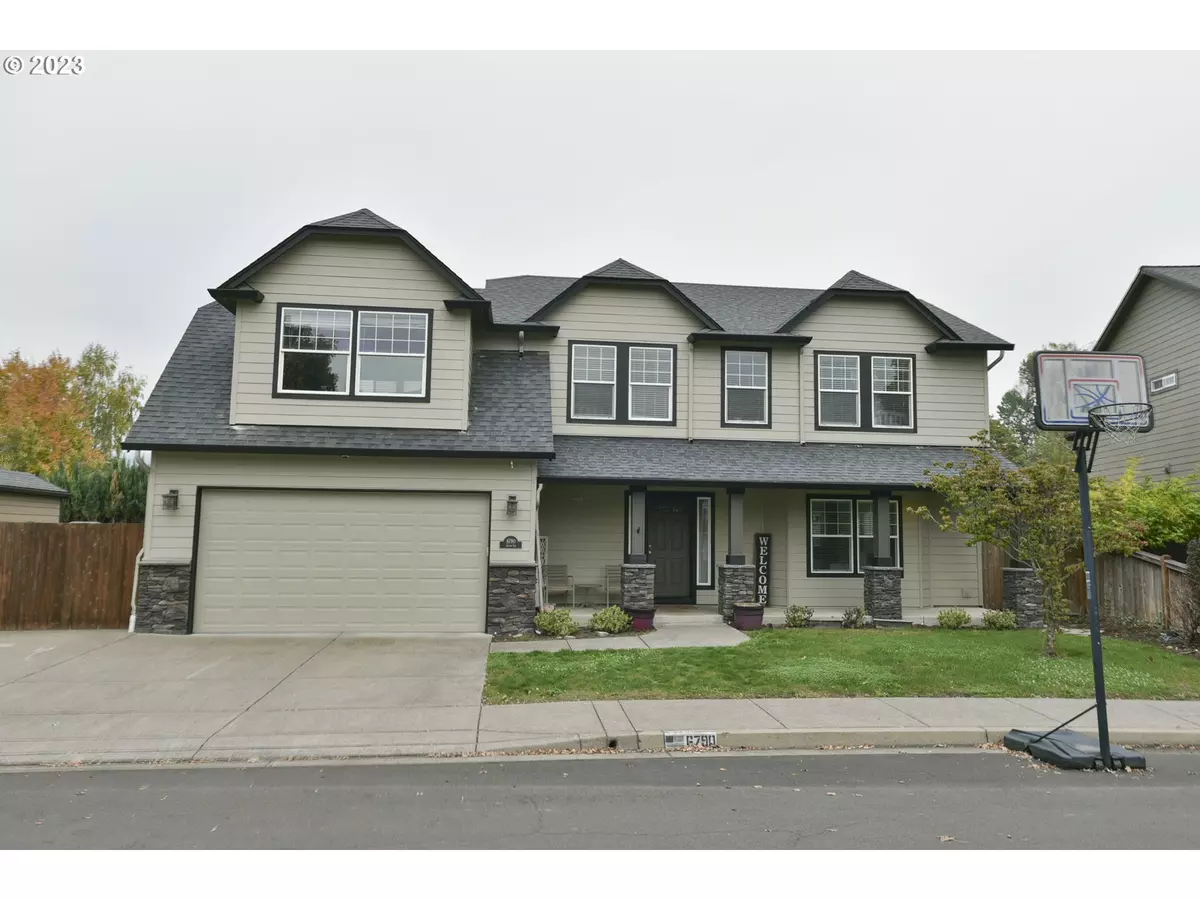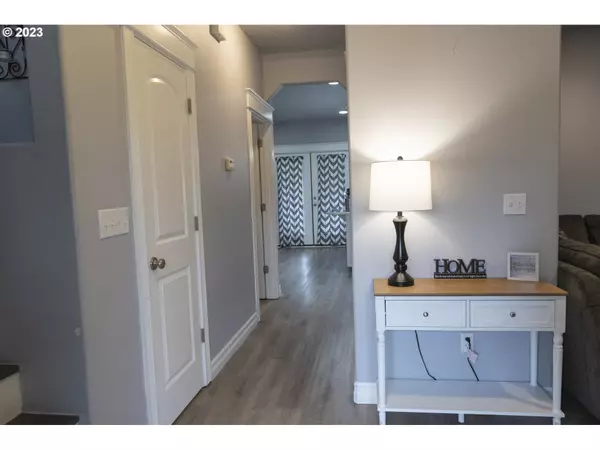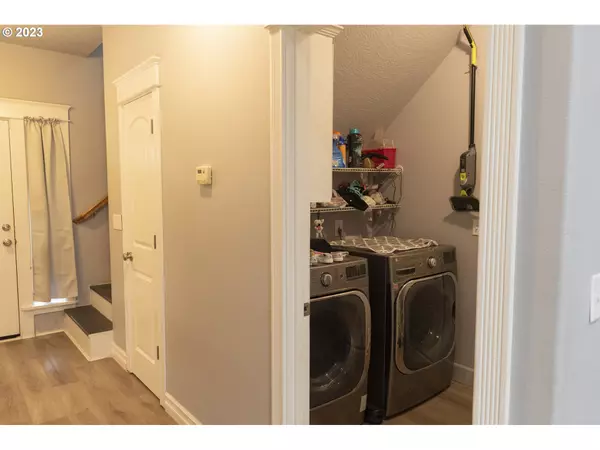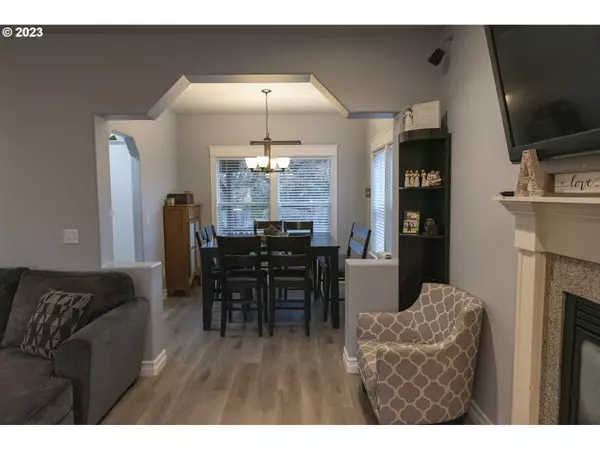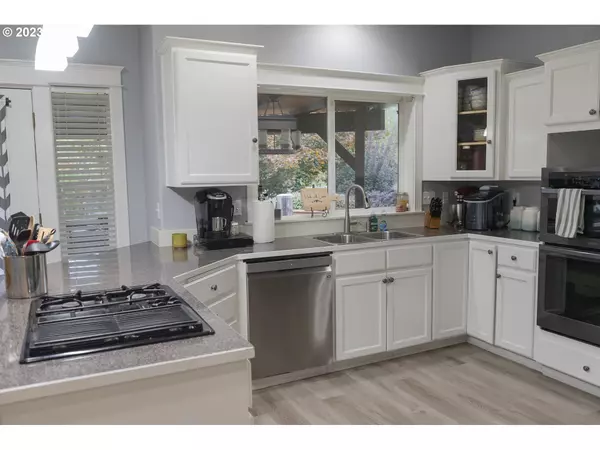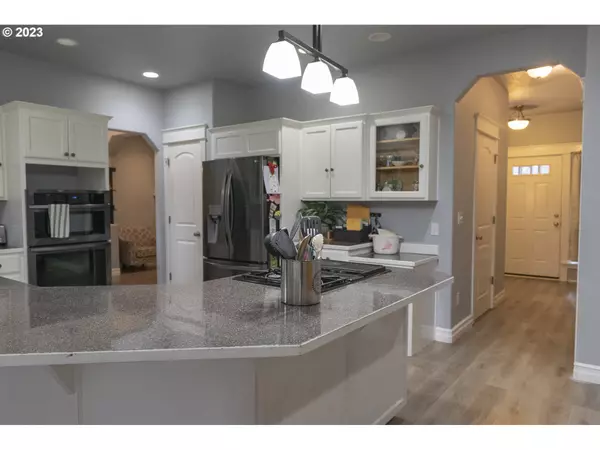Bought with Pacific Roots Realty LLC
$550,000
$579,000
5.0%For more information regarding the value of a property, please contact us for a free consultation.
4 Beds
2.1 Baths
2,181 SqFt
SOLD DATE : 01/02/2024
Key Details
Sold Price $550,000
Property Type Single Family Home
Sub Type Single Family Residence
Listing Status Sold
Purchase Type For Sale
Square Footage 2,181 sqft
Price per Sqft $252
Subdivision Levi Landing
MLS Listing ID 23678178
Sold Date 01/02/24
Style Stories2, Custom Style
Bedrooms 4
Full Baths 2
Condo Fees $75
HOA Fees $6/ann
HOA Y/N Yes
Year Built 2004
Annual Tax Amount $6,539
Tax Year 2022
Lot Size 10,018 Sqft
Property Description
*Improved Price!* This fantastic home is situated in the rear of Levi Landing subdivision, offering a great location. The property backs up to 10 acres of Ruff Park, which features jogging trails, open fields, and beautiful magnolia trees. The home itself is situated on .23 of an acre in the highly sought after Levi Landing neighborhood and has been nicely updated, including new interior and exterior paint as well as newer stainless-steel appliances. There is an oversized bonus room that is currently being used as a 5th bedroom. The backyard is spacious and includes a deck and a dog run. Additionally, the second garage door opens to the backyard, making yard maintenance easier. Close to schools, shopping and freeway access. Seller is a licensed broker in the State of Oregon
Location
State OR
County Lane
Area _239
Zoning R1
Rooms
Basement Crawl Space
Interior
Interior Features Ceiling Fan, Garage Door Opener, Jetted Tub, Laundry, Quartz, Tile Floor, Vaulted Ceiling, Vinyl Floor
Heating Heat Pump
Cooling Heat Pump
Fireplaces Number 1
Fireplaces Type Gas
Appliance Builtin Oven, Dishwasher, Disposal, Down Draft, Free Standing Refrigerator, Gas Appliances, Microwave, Pantry, Plumbed For Ice Maker, Quartz, Stainless Steel Appliance
Exterior
Exterior Feature Covered Deck, Dog Run, Fenced, Fire Pit, Poultry Coop, R V Parking, Security Lights, Smart Camera Recording, Sprinkler, Yard
Parking Features Attached, ExtraDeep, Oversized
Garage Spaces 2.0
View Y/N true
View Trees Woods
Roof Type Composition
Garage Yes
Building
Lot Description Level
Story 2
Foundation Concrete Perimeter
Sewer Public Sewer
Water Public Water
Level or Stories 2
New Construction No
Schools
Elementary Schools Thurston
Middle Schools Thurston
High Schools Thurston
Others
Senior Community No
Acceptable Financing Cash, Conventional
Listing Terms Cash, Conventional
Read Less Info
Want to know what your home might be worth? Contact us for a FREE valuation!

Our team is ready to help you sell your home for the highest possible price ASAP



