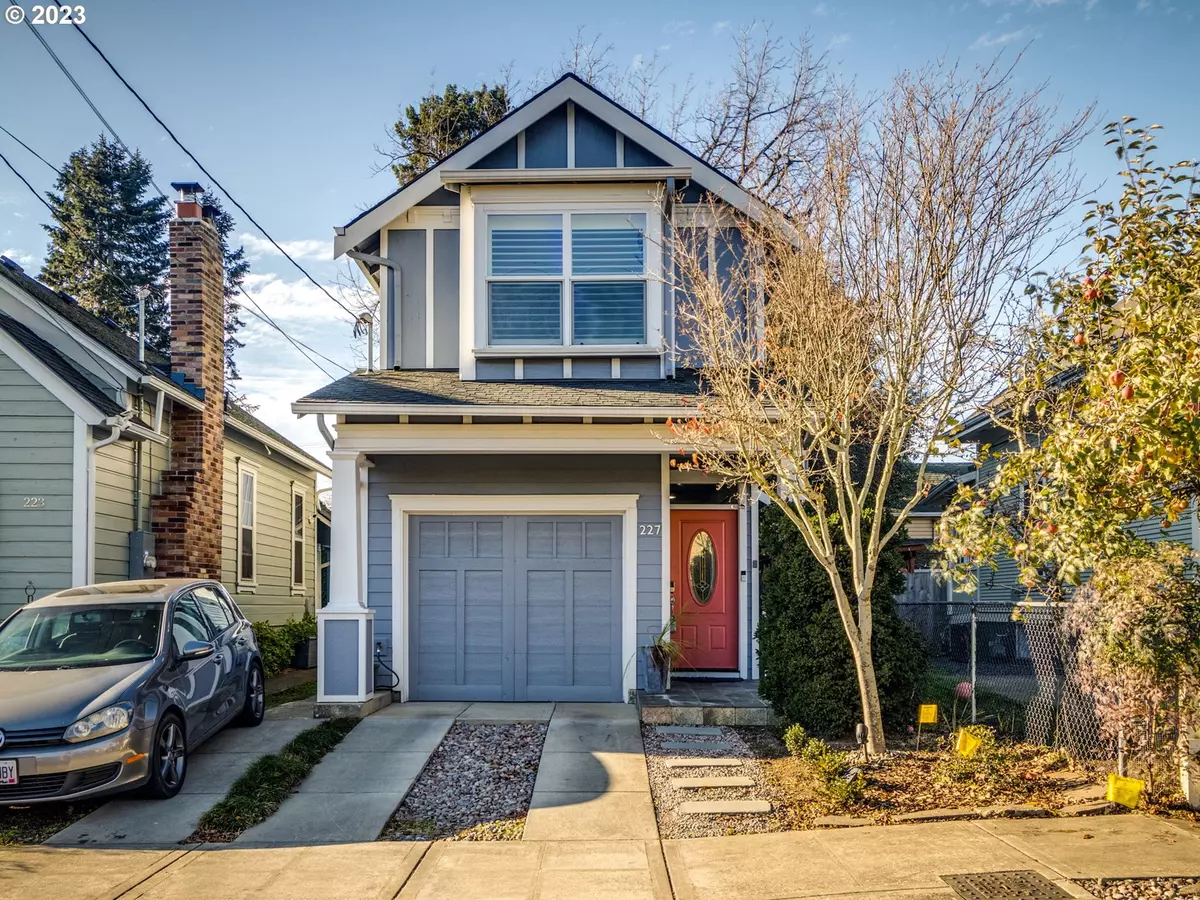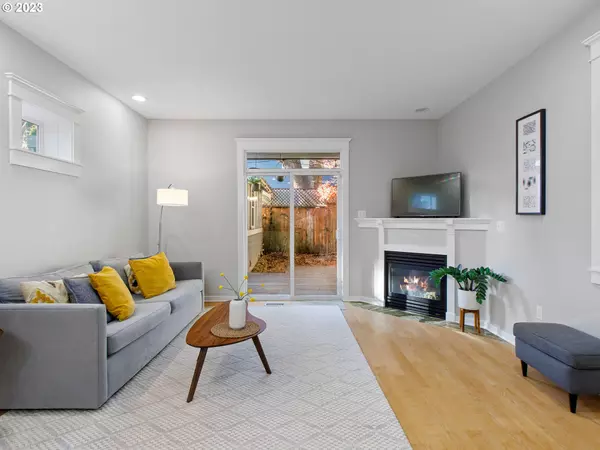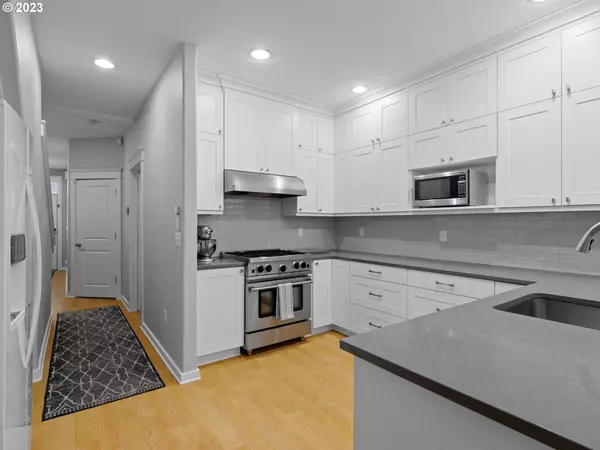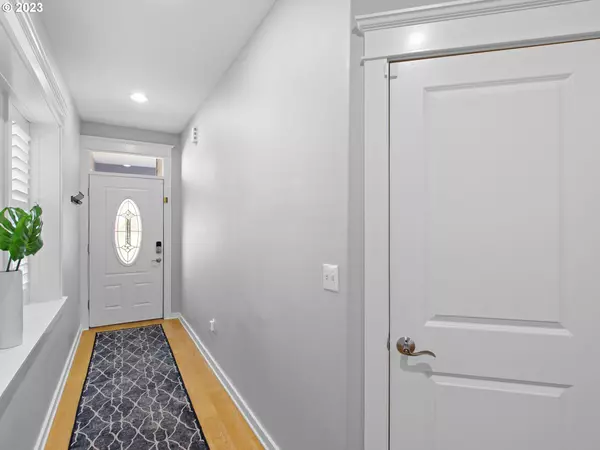Bought with Think Real Estate
$610,000
$600,000
1.7%For more information regarding the value of a property, please contact us for a free consultation.
3 Beds
2.1 Baths
1,505 SqFt
SOLD DATE : 01/02/2024
Key Details
Sold Price $610,000
Property Type Single Family Home
Sub Type Single Family Residence
Listing Status Sold
Purchase Type For Sale
Square Footage 1,505 sqft
Price per Sqft $405
Subdivision North Tabor
MLS Listing ID 23326423
Sold Date 01/02/24
Style Stories2, Traditional
Bedrooms 3
Full Baths 2
HOA Y/N No
Year Built 2004
Annual Tax Amount $5,042
Tax Year 2022
Lot Size 2,613 Sqft
Property Description
This timeless delight not only offers an ideal retreat it's also ideally situated amidst Glisan and Burnside, making errands a breeze. Thoughtful design with an open concept living space, allowing natural light to flood the interior and create an inviting atmosphere. The light and bright palette throughout the home sets the perfect backdrop for your personal style and decor preferences. Step into the gourmet kitchen featuring top-of-the-line appliances, including a sleek Bluestar Gas Range, a powerful VentaHood, a reliable Miele dishwasher, and a spacious Whirlpool Fridge. The convenience of a no-touch faucet adds a touch of contemporary elegance, making kitchen tasks a breeze. All bedrooms are complemented by California closets, ensuring ample storage space and organization. The shutters on the windows not only provide privacy but also enhance the overall aesthetic of each room. Step outside to discover a private backyard space with deck perfect for al fresco dining, complete with a shed equipped with electricity, offering endless possibilities for a home office, workshop, or creative space (please note, no heat in the shed). Nearby schools, quick highway access for commuters, and charming parks will have you livin' the good life. ***OPEN HOUSE Sun 12/3 from 10am-12pm*** [Home Energy Score = 7. HES Report at https://rpt.greenbuildingregistry.com/hes/OR10197016]
Location
State OR
County Multnomah
Area _142
Zoning RM1
Rooms
Basement Crawl Space
Interior
Interior Features High Ceilings, Laminate Flooring, Laundry, Quartz, Vaulted Ceiling, Vinyl Floor
Heating Forced Air
Cooling Central Air
Fireplaces Number 1
Fireplaces Type Gas
Appliance Dishwasher, Free Standing Gas Range, Free Standing Refrigerator, Gas Appliances, Instant Hot Water, Pantry, Quartz, Range Hood, Stainless Steel Appliance
Exterior
Exterior Feature Deck, Fenced, Garden, Outbuilding, Tool Shed, Workshop, Xeriscape Landscaping, Yard
Parking Features Attached
Garage Spaces 1.0
View Y/N true
View Trees Woods
Roof Type Composition
Garage Yes
Building
Lot Description Level
Story 2
Foundation Concrete Perimeter
Sewer Public Sewer
Water Public Water
Level or Stories 2
New Construction No
Schools
Elementary Schools Laurelhurst
Middle Schools Laurelhurst
High Schools Grant
Others
Senior Community No
Acceptable Financing Cash, Conventional, FHA, VALoan
Listing Terms Cash, Conventional, FHA, VALoan
Read Less Info
Want to know what your home might be worth? Contact us for a FREE valuation!

Our team is ready to help you sell your home for the highest possible price ASAP









