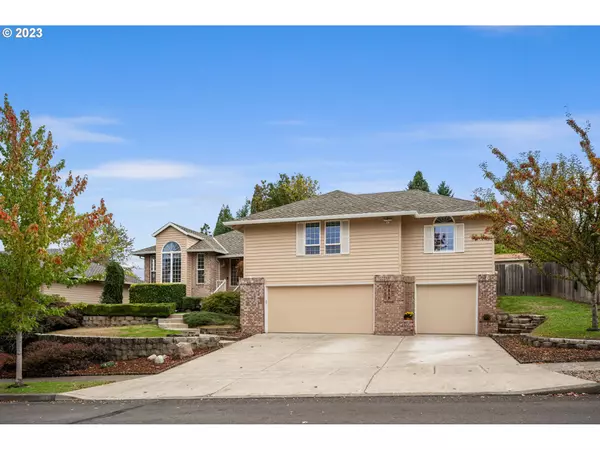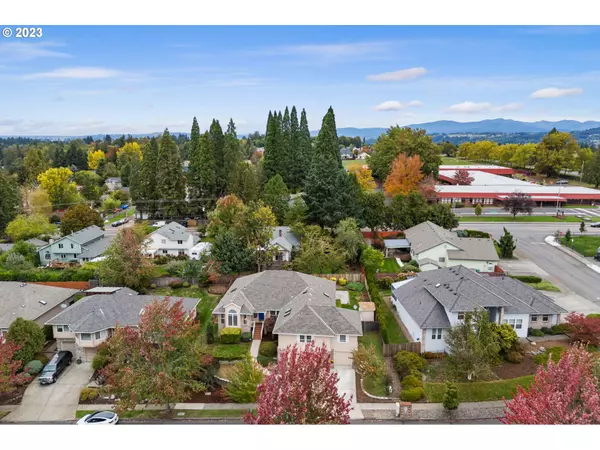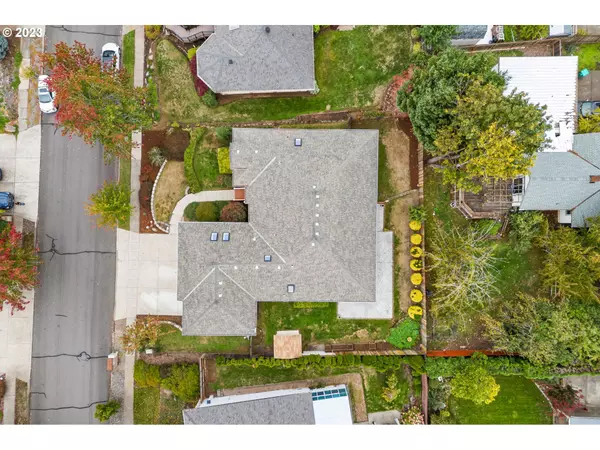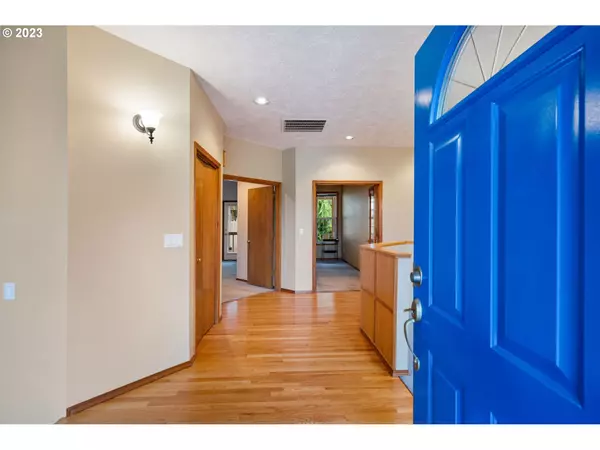Bought with Windermere Realty Trust
$610,000
$629,900
3.2%For more information regarding the value of a property, please contact us for a free consultation.
4 Beds
2.1 Baths
3,026 SqFt
SOLD DATE : 12/26/2023
Key Details
Sold Price $610,000
Property Type Single Family Home
Sub Type Single Family Residence
Listing Status Sold
Purchase Type For Sale
Square Footage 3,026 sqft
Price per Sqft $201
MLS Listing ID 23202298
Sold Date 12/26/23
Style Stories1
Bedrooms 4
Full Baths 2
HOA Y/N No
Year Built 1993
Annual Tax Amount $5,954
Tax Year 2022
Lot Size 9,583 Sqft
Property Description
Come enjoy the holiday season in this 3026 sq ft home all on one level. This spacious home is great for entertaining, well maintained, and is the first time on the market since the sellers moved in when new. The primary bedroom has an ensuite, walk-in shower with a soaking tub and an exterior door to enjoy the back-covered deck. Two guest bedrooms share a jack-and-jill full bathroom, a den with an exterior door to the back covered deck, a formal dining room, and a bright living room with large windows. The kitchen has stainless steel appliances with an island, nook, pantry, and exterior door to enjoy the stamped concrete patio during summer. Snuggle up to the gas fireplace in the family room during the winter months. How would you use the large bonus room? The bonus room has a large storage closet in addition to the 4th bedroom with a walk-in closet. Do not forget to check out the tool shed and raised garden beds on the side of the home. The new furnace and air conditioner were installed in June 2020, controlled by a smart thermostat, and the unit receives routine service; the last was in July 2023. The Presidential roof was just cleaned and treated in September 2023. Property taxes are currently discounted for the seller's veteran status. Buyer due diligence on property taxes.
Location
State OR
County Multnomah
Area _144
Rooms
Basement Crawl Space
Interior
Interior Features Ceiling Fan, Garage Door Opener, Hardwood Floors, High Ceilings, Jetted Tub, Laundry, Quartz, Vinyl Floor, Wallto Wall Carpet, Washer Dryer, Wood Floors
Heating Forced Air95 Plus
Cooling Central Air
Fireplaces Number 1
Fireplaces Type Gas
Appliance Dishwasher, Disposal, Down Draft, Free Standing Refrigerator, Granite, Island, Microwave, Pantry, Stainless Steel Appliance
Exterior
Exterior Feature Covered Deck, Fenced, Garden, Patio, Tool Shed, Yard
Garage Spaces 3.0
View Y/N false
Roof Type Composition
Garage No
Building
Story 1
Foundation Concrete Perimeter, Pillar Post Pier
Sewer Public Sewer
Water Public Water
Level or Stories 1
New Construction No
Schools
Elementary Schools Powell Valley
Middle Schools Gordon Russell
High Schools Sam Barlow
Others
Senior Community No
Acceptable Financing Cash, Conventional, FHA, VALoan
Listing Terms Cash, Conventional, FHA, VALoan
Read Less Info
Want to know what your home might be worth? Contact us for a FREE valuation!

Our team is ready to help you sell your home for the highest possible price ASAP








