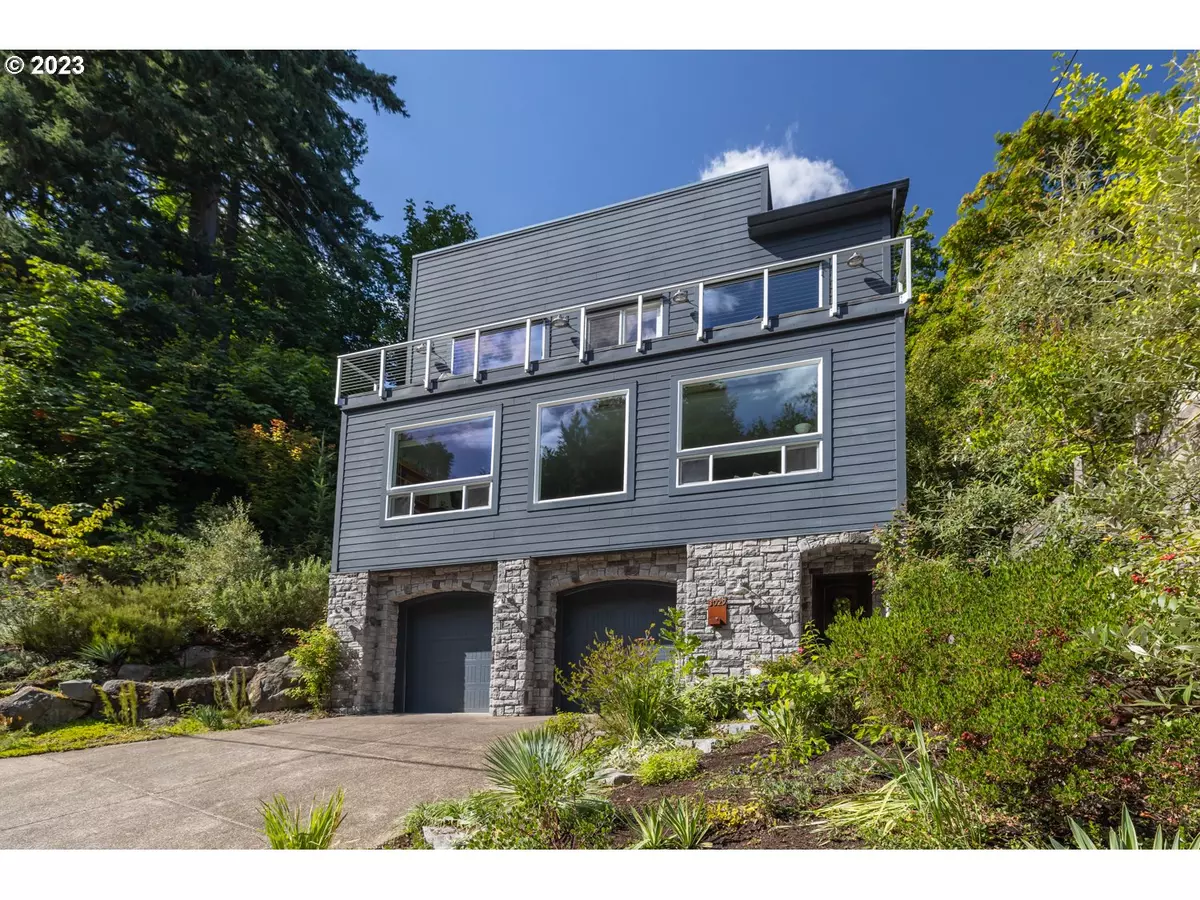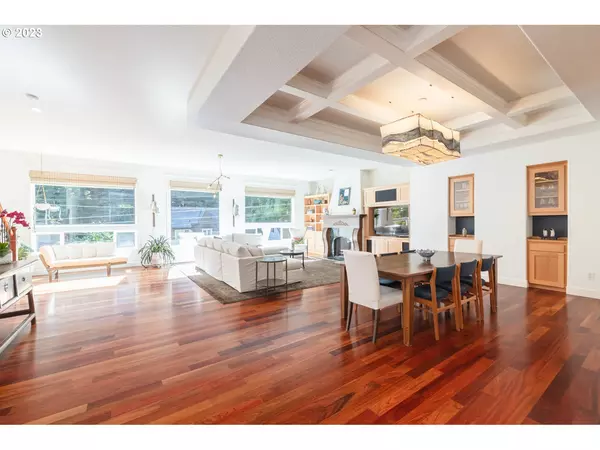Bought with Cascade Hasson Sotheby's International Realty
$1,000,000
$1,050,000
4.8%For more information regarding the value of a property, please contact us for a free consultation.
3 Beds
2.1 Baths
2,963 SqFt
SOLD DATE : 12/15/2023
Key Details
Sold Price $1,000,000
Property Type Single Family Home
Sub Type Single Family Residence
Listing Status Sold
Purchase Type For Sale
Square Footage 2,963 sqft
Price per Sqft $337
Subdivision Arlington Heights
MLS Listing ID 23659087
Sold Date 12/15/23
Style Contemporary
Bedrooms 3
Full Baths 2
HOA Y/N No
Year Built 2009
Annual Tax Amount $16,280
Tax Year 2022
Lot Size 6,969 Sqft
Property Description
Light-filled custom contemporary 3 bed, 2 1/2 bath in Arlington Heights. Experience the best of both worlds; nestled in Washington Park, 1 block to Wildwood trail, Winter Garden, Japanese and Rose gardens, yet minutes to NW 23rd, downtown and all freeways. HOUSE HIGHLIGHTS: 3 levels of generous spaces with tall ceilings and large windows letting in tons of natural light. Grand open floor plan on the main level, with fireplace and wood floors. 3 bedrooms, 2 bathrooms on the 3rd level, including ensuite primary bedroom with attached office/workout space, and balcony. Plus, enjoy the private rooftop deck surrounded by a panoramic view of trees. The entry level has an oversized 2-car garage with loads of storage, wine cellar and laundry. Interior elevator services all floors.UPGRADES: Dining room fixture and 2 sconces handcrafted by Hiih Lights. New roof in 2017. New dishwasher, on-demand water heater, smart light switches, Natural gas hookups on rooftop deck & back patio, custom closet organizer, drought tolerant landscaping. [Home Energy Score = 6. HES Report at https://rpt.greenbuildingregistry.com/hes/OR10221870]
Location
State OR
County Multnomah
Area _148
Zoning R7
Interior
Interior Features Floor4th, Elevator, Garage Door Opener, Hardwood Floors, Laundry, Smart Light, Wallto Wall Carpet, Washer Dryer
Heating Forced Air90
Cooling Central Air
Fireplaces Number 1
Fireplaces Type Gas
Appliance Dishwasher, Disposal, Free Standing Gas Range, Free Standing Refrigerator, Microwave, Pantry, Pot Filler, Stainless Steel Appliance
Exterior
Exterior Feature Deck, Garden, Patio
Parking Features Attached, ExtraDeep
Garage Spaces 2.0
View Y/N true
View Territorial, Trees Woods
Roof Type Flat
Garage Yes
Building
Lot Description Sloped, Trees
Story 4
Foundation Concrete Perimeter
Sewer Public Sewer
Water Public Water
Level or Stories 4
New Construction No
Schools
Elementary Schools Ainsworth
Middle Schools West Sylvan
High Schools Lincoln
Others
Senior Community No
Acceptable Financing Cash, Conventional
Listing Terms Cash, Conventional
Read Less Info
Want to know what your home might be worth? Contact us for a FREE valuation!

Our team is ready to help you sell your home for the highest possible price ASAP









