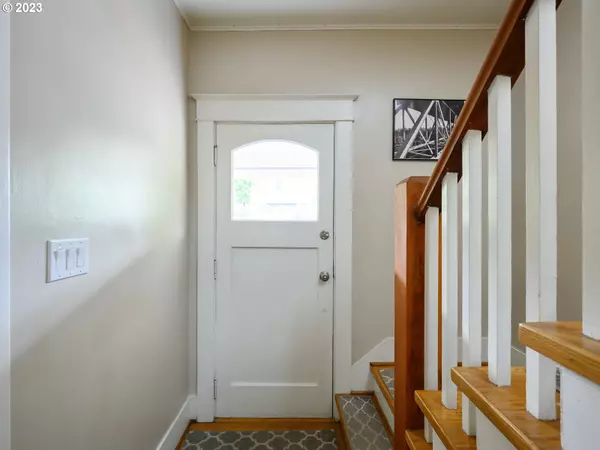Bought with Tilia Property Group
$530,000
$520,000
1.9%For more information regarding the value of a property, please contact us for a free consultation.
2 Beds
1 Bath
1,674 SqFt
SOLD DATE : 12/15/2023
Key Details
Sold Price $530,000
Property Type Single Family Home
Sub Type Single Family Residence
Listing Status Sold
Purchase Type For Sale
Square Footage 1,674 sqft
Price per Sqft $316
Subdivision Overlook
MLS Listing ID 23649418
Sold Date 12/15/23
Style Stories2, Bungalow
Bedrooms 2
Full Baths 1
HOA Y/N No
Year Built 1908
Annual Tax Amount $3,723
Tax Year 2022
Lot Size 3,484 Sqft
Property Description
Save hundreds on your mortgage payment! Now offering $10K Seller contribution to Buyer's preferred rate buydown. Perched up high at the confluence of two Neighborhood Greenways, this delightfully classic bungalow is packed with tons of punch. It doesn't just boast renovated finishes in the kitchen + bath, but includes the big ticket items on every new homeowner's wish list, including a 20 year tear-off roof, 200amp panel, new service + earthquake strapping. Cool new trendy paint illuminates the natural glow of this beauty's features, including stunning hardwoods + regal wood staircase. Stay in climate controlled comfort thanks to the new AC + double-paned wood windows. A fully fenced yard with a custom gate corrals your four legged friends during back yard hangs. Easily commute to downtown by MAX or bike + enjoy to quick accessibility to beloved neighborhood haunts like Double Mountain Brewery, Old Gold + The Stacks Coffeehouse. Here's your chance to get the best of both worlds: comfort of modern amenities + the unparallelled charisma of the classic bungalow. [Home Energy Score = 6. HES Report at https://rpt.greenbuildingregistry.com/hes/OR10057417]
Location
State OR
County Multnomah
Area _141
Zoning R5
Rooms
Basement Exterior Entry, Full Basement, Unfinished
Interior
Interior Features Cork Floor, Hardwood Floors, Laundry, Tile Floor
Heating Forced Air90
Cooling Central Air
Appliance Dishwasher, Disposal, Free Standing Gas Range, Free Standing Refrigerator, Gas Appliances, Instant Hot Water, Microwave, Quartz, Range Hood
Exterior
Exterior Feature Fenced, Raised Beds, Smart Camera Recording, Yard
Parking Features Detached
Garage Spaces 1.0
View Y/N false
Roof Type Composition
Garage Yes
Building
Lot Description Gated, Level
Story 3
Foundation Concrete Perimeter
Sewer Public Sewer
Water Public Water
Level or Stories 3
New Construction No
Schools
Elementary Schools Beach
Middle Schools Ockley Green
High Schools Jefferson
Others
Senior Community No
Acceptable Financing Cash, Conventional, FHA, VALoan
Listing Terms Cash, Conventional, FHA, VALoan
Read Less Info
Want to know what your home might be worth? Contact us for a FREE valuation!

Our team is ready to help you sell your home for the highest possible price ASAP








