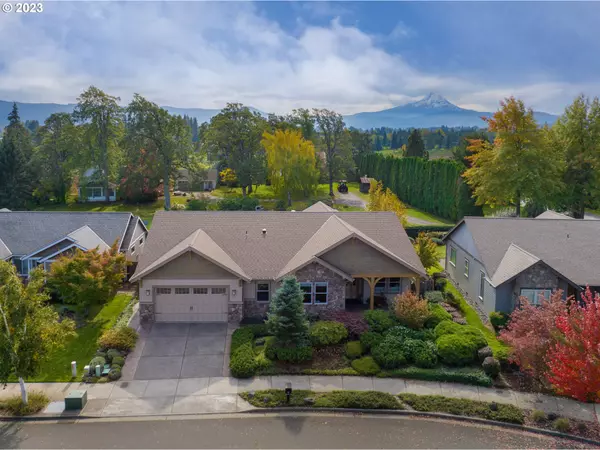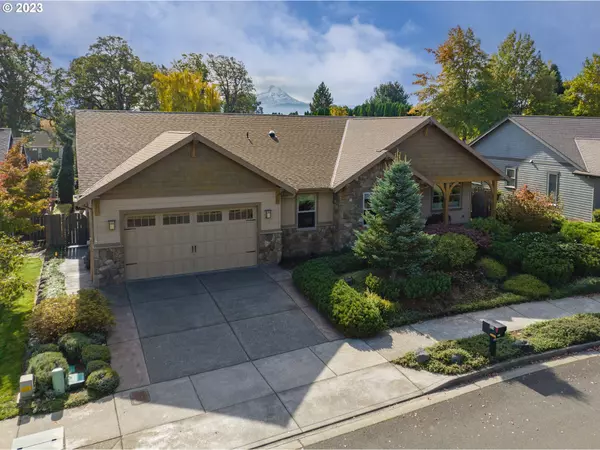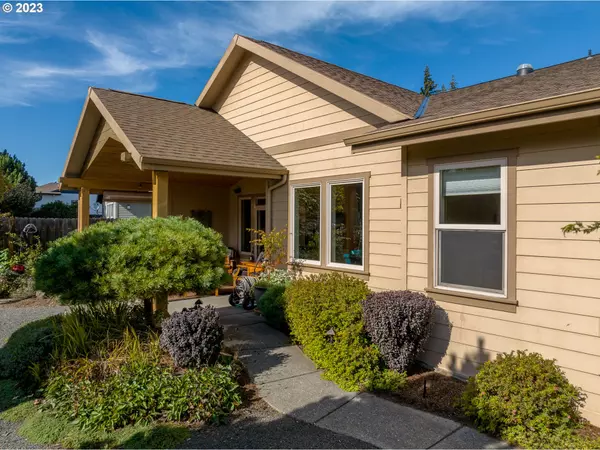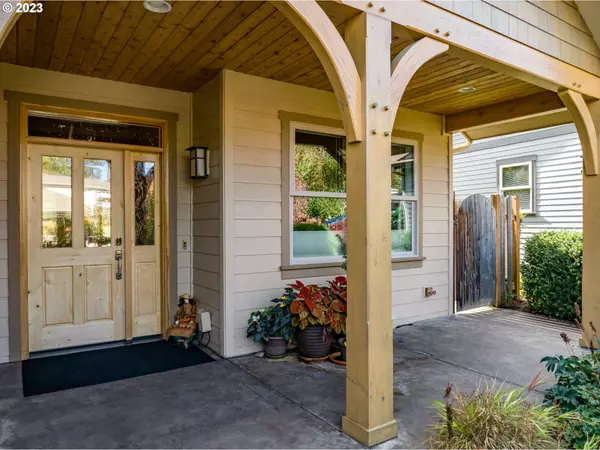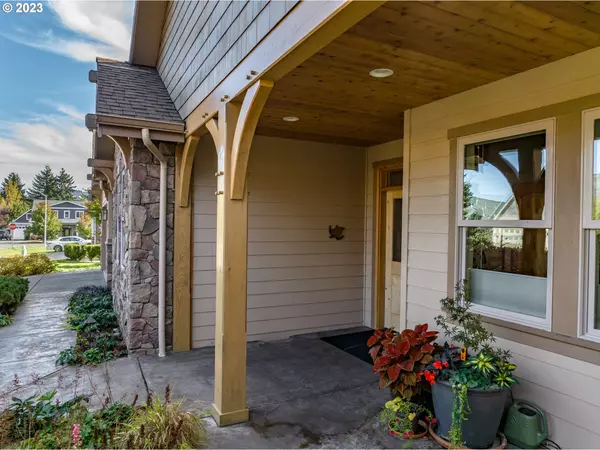Bought with Copper West Real Estate
$963,500
$899,000
7.2%For more information regarding the value of a property, please contact us for a free consultation.
3 Beds
2 Baths
2,196 SqFt
SOLD DATE : 12/11/2023
Key Details
Sold Price $963,500
Property Type Single Family Home
Sub Type Single Family Residence
Listing Status Sold
Purchase Type For Sale
Square Footage 2,196 sqft
Price per Sqft $438
MLS Listing ID 23301066
Sold Date 12/11/23
Style Stories1, N W Contemporary
Bedrooms 3
Full Baths 2
Condo Fees $125
HOA Fees $10/ann
HOA Y/N Yes
Year Built 2007
Annual Tax Amount $3,933
Tax Year 2023
Lot Size 7,405 Sqft
Property Description
Ever heard of the term "forever home"? Step into 925 Samantha to see the epitome of what a forever home can truly be. The highest quality craftsmanship is evident, as well as abundant pride of ownership. Try as you might, you will not find a more fastidiously cared for home. 2,196 square feet, 3 bedrooms plus a den, and 2 full bathrooms in a highly desirable single level floor plan. Grand Fir beams and gorgeous tiled floors greet you as you step inside the foyer. The chef's kitchen features granite stone countertops, stainless steel appliances (the range is currently electric, but plumbing for a gas range is also put in!), and maple cabinets. A wall of solid wood built ins, surrounding a gas fireplace, creates the perfect cozy ambience in the living room. The primary suite features a large walk in closet, and impressive bathroom with heated tile floors and walk-in shower. Solar tubes let in an abundance of natural light. Mount Hood Gardens has expertly landscaped the front and back yard, and is a stunning masterpiece. You must check out the custom sliding wood wind screen door!
Location
State OR
County Hoodriver
Area _362
Zoning UR1
Rooms
Basement Crawl Space
Interior
Interior Features Ceiling Fan, Central Vacuum, Engineered Hardwood, Granite, Heated Tile Floor, High Ceilings, Laundry, Slate Flooring, Smart Camera Recording, Smart Light, Smart Thermostat, Solar Tube, Tile Floor, Washer Dryer
Heating Forced Air, Heat Pump
Cooling Heat Pump
Fireplaces Number 1
Fireplaces Type Gas
Appliance Dishwasher, Disposal, Free Standing Range, Granite, Island, Pantry, Range Hood, Wine Cooler
Exterior
Exterior Feature Covered Patio, Fenced, Garden, Patio, Porch, Smart Irrigation, Smart Lock, Xeriscape Landscaping
Parking Features Attached, ExtraDeep, Tandem
Garage Spaces 3.0
View Y/N true
View Territorial
Roof Type Composition
Garage Yes
Building
Lot Description Level
Story 1
Foundation Slab
Sewer Public Sewer
Water Public Water
Level or Stories 1
New Construction No
Schools
Elementary Schools Westside
Middle Schools Hood River
High Schools Hood River Vall
Others
Senior Community No
Acceptable Financing CallListingAgent, Cash, Conventional, FHA, VALoan
Listing Terms CallListingAgent, Cash, Conventional, FHA, VALoan
Read Less Info
Want to know what your home might be worth? Contact us for a FREE valuation!

Our team is ready to help you sell your home for the highest possible price ASAP




