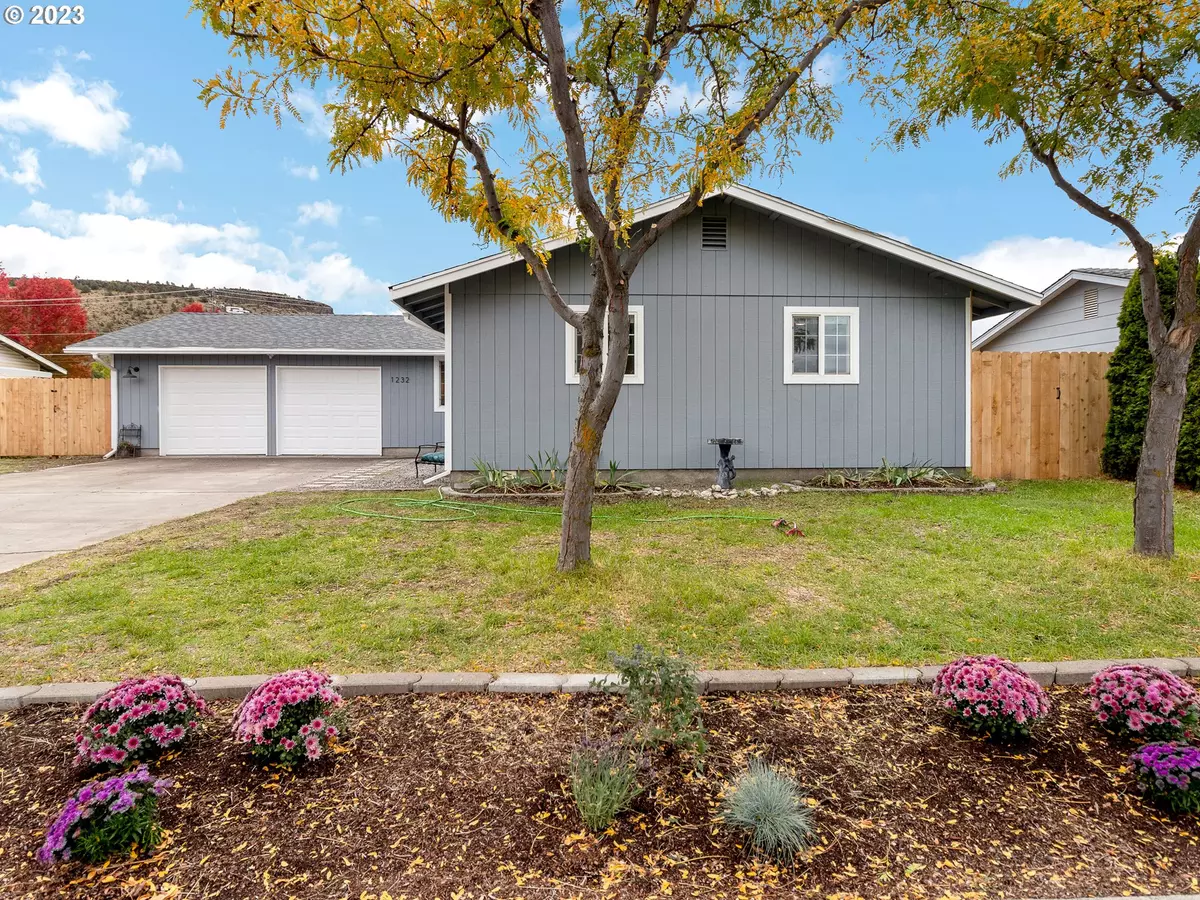Bought with Non Rmls Broker
$370,000
$375,000
1.3%For more information regarding the value of a property, please contact us for a free consultation.
3 Beds
2 Baths
1,296 SqFt
SOLD DATE : 11/16/2023
Key Details
Sold Price $370,000
Property Type Single Family Home
Sub Type Single Family Residence
Listing Status Sold
Purchase Type For Sale
Square Footage 1,296 sqft
Price per Sqft $285
Subdivision Hidden Springs
MLS Listing ID 23630670
Sold Date 11/16/23
Style Stories1, Traditional
Bedrooms 3
Full Baths 2
HOA Y/N No
Year Built 1975
Annual Tax Amount $1,646
Tax Year 2022
Lot Size 8,276 Sqft
Property Description
Beautifully and thoughtfully remodeled, rare opportunity, in quiet cul de sac. New, open concept, elegant kitchen with teak butcher block counters, stainless steel farmhouse sink, gorgeous tile back splash accent wall, soft close hardware with several fun specialty cabinets (pull out spice rack, waste bin, lazy susan, etc), pantry, large island with bonus storage and new stainless steel, energy efficient appliances. Two new full baths with beautiful tile, new tub and shower surrounds, new modern vanities, mirrors, lighting and contemporary hardware. All new LifeProof LVP throughout living space, carpeting in bedrooms, lighting, electrical panel, ductless heat/ac, water heater, and more! Backyard is fully enclosed with a new cedar fence and gates, inviting pergola and patio, yard newly seeded and growing in beautifully, with installed sprinkler systems, and mature fruit trees. This home has a full 2 car garage with work bench, 4 car driveway and room for RV/boat parking on the side. Close to everything - schools, shopping, expressway, etc. Come check it out before it's gone! Listing Agent has financial interest in the property. Please remove shoes or wear booties when viewing the property.
Location
State OR
County Crook
Area _330
Zoning R2
Rooms
Basement Crawl Space
Interior
Interior Features Dual Flush Toilet, Laundry, Smart Appliance, Sprinkler, Tile Floor, Vinyl Floor
Heating Ductless, Mini Split
Cooling Wall Unit
Appliance Cooktop, Dishwasher, Disposal, E N E R G Y S T A R Qualified Appliances, Free Standing Range, Free Standing Refrigerator, Island, Microwave, Pantry, Plumbed For Ice Maker, Range Hood, Stainless Steel Appliance, Tile
Exterior
Exterior Feature Fenced, Patio, Public Road, R V Parking, Security Lights, Sprinkler, Tool Shed
Parking Features Attached
Garage Spaces 2.0
View Y/N true
View Territorial
Roof Type Shingle
Garage Yes
Building
Story 1
Foundation Concrete Perimeter, Stem Wall
Sewer Public Sewer
Water Public Water
Level or Stories 1
New Construction No
Schools
Elementary Schools Crooked River
Middle Schools Crook County
High Schools Crook County
Others
Senior Community No
Acceptable Financing Cash, Conventional, FHA, VALoan
Listing Terms Cash, Conventional, FHA, VALoan
Read Less Info
Want to know what your home might be worth? Contact us for a FREE valuation!

Our team is ready to help you sell your home for the highest possible price ASAP








