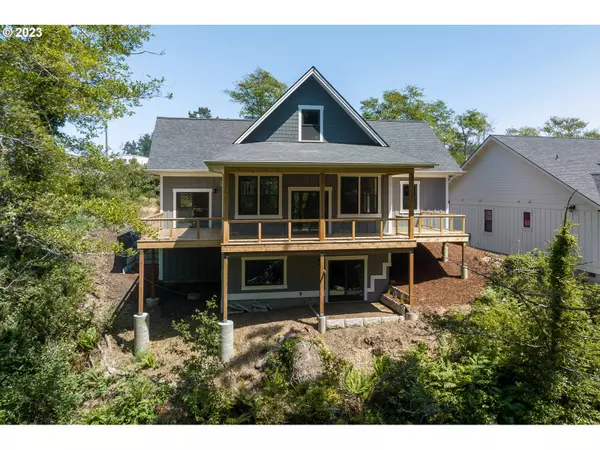Bought with Realty One Group At The Beach
$825,000
$850,000
2.9%For more information regarding the value of a property, please contact us for a free consultation.
3 Beds
2.1 Baths
3,114 SqFt
SOLD DATE : 11/16/2023
Key Details
Sold Price $825,000
Property Type Single Family Home
Sub Type Single Family Residence
Listing Status Sold
Purchase Type For Sale
Square Footage 3,114 sqft
Price per Sqft $264
MLS Listing ID 23586474
Sold Date 11/16/23
Style Craftsman
Bedrooms 3
Full Baths 2
HOA Y/N No
Year Built 2023
Annual Tax Amount $880
Tax Year 2022
Lot Size 7,840 Sqft
Property Description
NEW CONSTRUCTION! Over 3,000 sq ft home with main floor living. Another beautiful home by highly reputable local contractor Knottworks Construction. The moment you enter you notice the craftsmanship with the 10' ceilings and open living concept. The peaceful forested view off the wrap-around covered deck puts you at complete ease. Chef's kitchen boasts high end SS appliances including a 6 burner gas stove, granite 3CM countertop, custom tile backsplash, soft close cabinetry and large island. Large walk-in shower and double vessel sinks in Primary bath, USB electrical outlets in the Primary bedroom and slider out to the deck. The lower level has 2 sizable bedrooms with high end custom carpeting, bathroom with tub/shower and slider doors out to the patio with pavers to enjoy the fresh air & forest views. The upper level is a 656 sq ft bonus room.
Location
State OR
County Lincoln
Area _200
Zoning R-M
Rooms
Basement Finished
Interior
Interior Features Floor3rd, Engineered Hardwood, Garage Door Opener, High Ceilings, Laundry, Tile Floor, Vaulted Ceiling
Heating Forced Air
Fireplaces Number 1
Fireplaces Type Gas
Appliance Builtin Oven, Dishwasher, Gas Appliances, Granite, Island, Pantry, Plumbed For Ice Maker, Range Hood, Stainless Steel Appliance
Exterior
Exterior Feature Covered Deck, Covered Patio
Parking Features Attached
Garage Spaces 1.0
View Y/N true
View Trees Woods
Roof Type Composition
Garage Yes
Building
Lot Description Ocean Beach One Quarter Mile Or Less
Story 3
Foundation Concrete Perimeter, Slab
Sewer Public Sewer
Water Public Water
Level or Stories 3
New Construction Yes
Schools
Elementary Schools Taft
Middle Schools Taft
High Schools Taft
Others
Senior Community No
Acceptable Financing Cash, Conventional
Listing Terms Cash, Conventional
Read Less Info
Want to know what your home might be worth? Contact us for a FREE valuation!

Our team is ready to help you sell your home for the highest possible price ASAP









